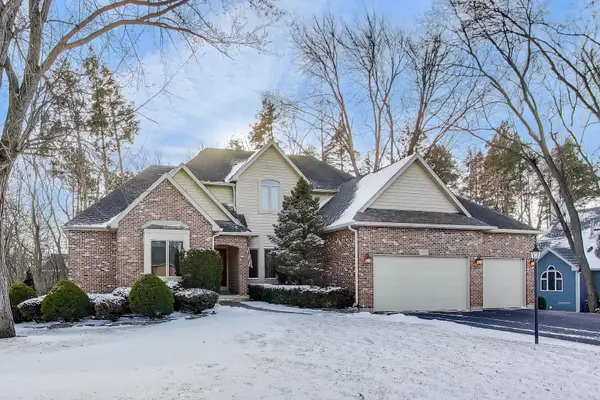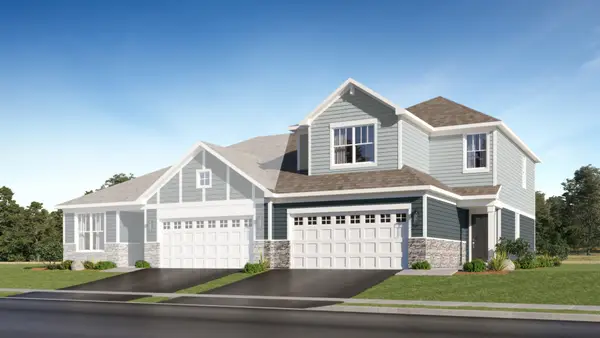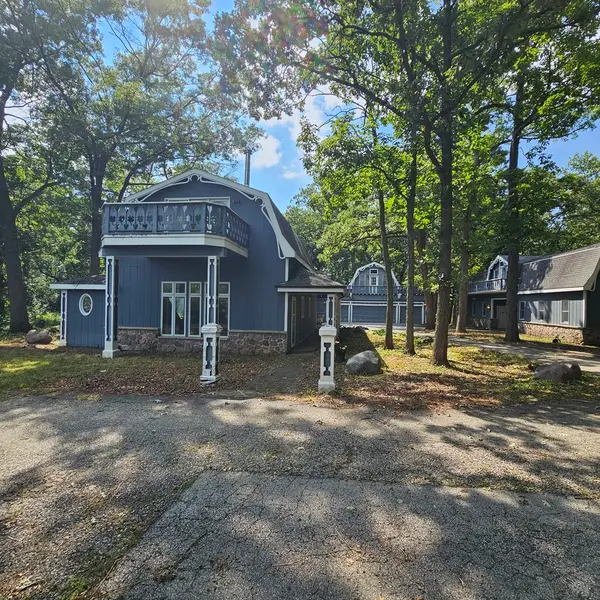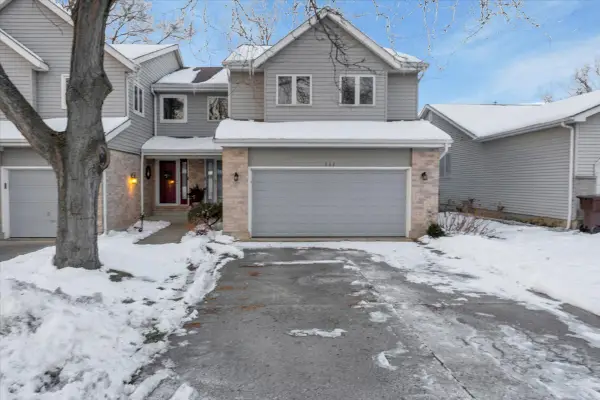1012 Heron Way, Woodstock, IL 60098
Local realty services provided by:ERA Naper Realty
Listed by: kim keefe, katelyn keefe
Office: compass
MLS#:12494654
Source:MLSNI
Price summary
- Price:$499,900
- Price per sq. ft.:$216.13
- Monthly HOA dues:$220
About this home
BEST WATERFRONT location in the neighborhood and the accoutrements of a former MODEL home! From the VAULTED Ceiling of the SCREEN ROOM or the deck, or any window on the East side - you'll love seeing the beauty of one of two neighborhood ponds. Lovingly maintained with a fresh coat of paint, newer carpeting and loads of light, this BRICK & CEDAR ranch has the amenities you deserve at this point in life. RANCH living with a FULL WALKOUT Basement - yours to create additional living space to your content. Chef's Kitchen is loaded with Superior Stainless Steel appliances, GRANITE counters, Warming Drawer, wine fridge and open to GREAT ROOM living. VAULTED SCREENED PORCH, just off the Kitchen Eating Area and the perfect Deck along side, you will enjoy the views from every angle, bug free and rain or snow-free! Gorgeous stone fireplace surround, wood moulding throughout and easy access to the outdoor amenities. Lower Patio already in place, bathroom rough-in and a blank slate for the Recreation/workout room, bar of your dreams. This home is built for the ease of living and the appreciation of the finer aspects of life. Heated Garage, NEW Roof in 2019, Exterior Paint - 2019, Furnace 2016, A/C (unknown, possibly same), Hot Water Heater may be 2007. Come for a spell and see what it's like to live here. You'll love it!
Contact an agent
Home facts
- Year built:2004
- Listing ID #:12494654
- Added:71 day(s) ago
- Updated:January 03, 2026 at 11:48 AM
Rooms and interior
- Bedrooms:3
- Total bathrooms:2
- Full bathrooms:2
- Living area:2,313 sq. ft.
Heating and cooling
- Cooling:Central Air
- Heating:Forced Air, Natural Gas
Structure and exterior
- Roof:Asphalt
- Year built:2004
- Building area:2,313 sq. ft.
Schools
- High school:Woodstock High School
- Middle school:Creekside Middle School
- Elementary school:Olson Elementary School
Utilities
- Water:Public
- Sewer:Public Sewer
Finances and disclosures
- Price:$499,900
- Price per sq. ft.:$216.13
- Tax amount:$11,761 (2024)
New listings near 1012 Heron Way
- New
 $525,000Active6 beds 4 baths3,249 sq. ft.
$525,000Active6 beds 4 baths3,249 sq. ft.14267 Castlebar Trail, Woodstock, IL 60098
MLS# 12537888Listed by: BERKSHIRE HATHAWAY HOMESERVICES STARCK REAL ESTATE - New
 $239,900Active3 beds 2 baths1,071 sq. ft.
$239,900Active3 beds 2 baths1,071 sq. ft.1912 Sheila Street, Woodstock, IL 60098
MLS# 12535057Listed by: REALTY EXECUTIVES CORNERSTONE - New
 $336,740Active3 beds 3 baths1,780 sq. ft.
$336,740Active3 beds 3 baths1,780 sq. ft.4228 Meadowridge Road, Woodstock, IL 60098
MLS# 12536848Listed by: HOMESMART CONNECT LLC - New
 $655,900Active3 beds 3 baths6,521 sq. ft.
$655,900Active3 beds 3 baths6,521 sq. ft.13616 Route 176, Woodstock, IL 60098
MLS# 12536402Listed by: AREA WIDE REALTY  $239,900Pending2 beds 3 baths1,662 sq. ft.
$239,900Pending2 beds 3 baths1,662 sq. ft.1774 Sebastian Road #1774, Woodstock, IL 60098
MLS# 12534220Listed by: CENTURY 21 INTEGRA $239,999Pending2 beds 3 baths1,887 sq. ft.
$239,999Pending2 beds 3 baths1,887 sq. ft.563 Saint Johns Road, Woodstock, IL 60098
MLS# 12528359Listed by: BROKEROCITY INC $139,900Pending2 beds 1 baths1,335 sq. ft.
$139,900Pending2 beds 1 baths1,335 sq. ft.551 Mchenry Avenue, Woodstock, IL 60098
MLS# 12535555Listed by: 103 REALTY $139,900Pending3 beds 2 baths1,166 sq. ft.
$139,900Pending3 beds 2 baths1,166 sq. ft.Address Withheld By Seller, Woodstock, IL 60098
MLS# 12531327Listed by: EXP REALTY- Open Sat, 12 to 3pm
 $332,990Active2 beds 2 baths1,512 sq. ft.
$332,990Active2 beds 2 baths1,512 sq. ft.4216 Meadowridge Road, Woodstock, IL 60098
MLS# 12534499Listed by: HOMESMART CONNECT LLC  $438,940Active3 beds 3 baths2,063 sq. ft.
$438,940Active3 beds 3 baths2,063 sq. ft.4016 Meadowridge Road, Woodstock, IL 60098
MLS# 12534477Listed by: HOMESMART CONNECT LLC
