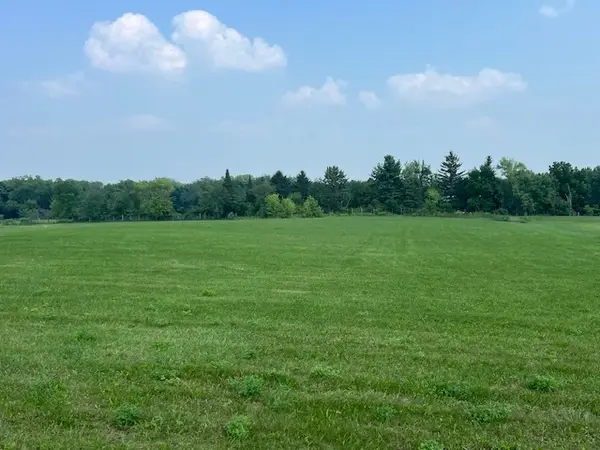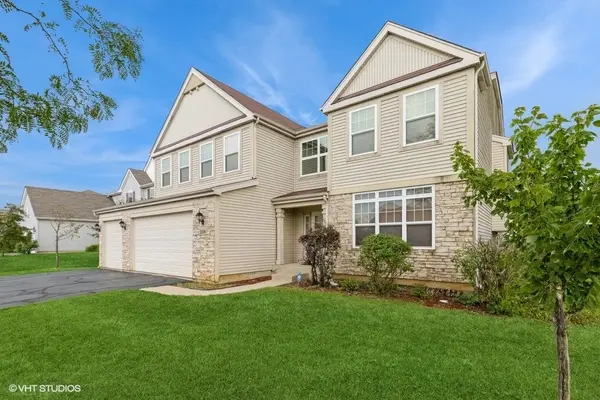1051 Oakmont Court, Woodstock, IL 60098
Local realty services provided by:Results Realty ERA Powered



1051 Oakmont Court,Woodstock, IL 60098
$1,899,999
- 6 Beds
- 8 Baths
- 10,778 sq. ft.
- Single family
- Active
Listed by:stephanie berry
Office:berkshire hathaway homeservices starck real estate
MLS#:12271791
Source:MLSNI
Price summary
- Price:$1,899,999
- Price per sq. ft.:$176.28
- Monthly HOA dues:$145
About this home
This exquisite custom beauty can be found in the gorgeous Sanctuary of Bull Valley community and promises a captivating landscape for every season. Don't miss this EXTREME VALUE!!! Incredible discount considering the Eight Million dollar replacement cost. Nestled on this private 10 lot culdesac location, Oakmont Court is arguably the most beautiful street in McHenry County. This luxurious home has the finest millwork, many rooms freshly painted, new flooring in many areas, Alder doors throughout, exceptional views off the Veranda across the back of the house, Slate roof, and overall craftsmanship beyond your expectations including the Heated exterior driveway, front walk and lower patio section. Offering over 10,000 square feet of well designed living space, boasting 6 bedrooms and 6.2 baths, First or Second Floor Primary bedroom and bath options, plus 4 ensuite bedrooms, this home provides all possibilities to accommodate your lifestyle. No expense was spared in the Full Finished Walkout lower level with Heated Floors, Basketball Half Court, Home Theater, full Kitchen, Rec room with fireplace, exercise room and game area. The professionally landscaped yard features an Inground pool with Automatic Cover, 8 person Hot Tub, Covered Paver Patio with Outdoor Grill Kitchen and a Firepit. The vacant parcel on the south side of the house is also available. Do you have long term guests? Do you want privacy yet want to be part of a community? This home offers EVERYTHING! Seller prefers closing on or after July 29th. Your purchase also includes a membership to Bull Valley Golf Club - Golf Digests #30 most challenging golf courses in America.
Contact an agent
Home facts
- Year built:2008
- Listing Id #:12271791
- Added:90 day(s) ago
- Updated:July 20, 2025 at 10:38 AM
Rooms and interior
- Bedrooms:6
- Total bathrooms:8
- Full bathrooms:6
- Half bathrooms:2
- Living area:10,778 sq. ft.
Heating and cooling
- Cooling:Central Air, Zoned
- Heating:Forced Air, Natural Gas, Zoned
Structure and exterior
- Roof:Slate
- Year built:2008
- Building area:10,778 sq. ft.
- Lot area:2.03 Acres
Schools
- High school:Woodstock High School
- Middle school:Creekside Middle School
- Elementary school:Olson Elementary School
Utilities
- Water:Public
- Sewer:Public Sewer
Finances and disclosures
- Price:$1,899,999
- Price per sq. ft.:$176.28
- Tax amount:$24,817 (2023)
New listings near 1051 Oakmont Court
- New
 $60,000Active2.01 Acres
$60,000Active2.01 Acres2020 Maritime Lane, Woodstock, IL 60098
MLS# 12433642Listed by: RE/MAX CONNECTIONS II - New
 $135,000Active1 beds 1 baths661 sq. ft.
$135,000Active1 beds 1 baths661 sq. ft.551 Leah Lane #3F, Woodstock, IL 60098
MLS# 12431592Listed by: BERKSHIRE HATHAWAY HOMESERVICES STARCK REAL ESTATE - New
 $420,000Active4 beds 4 baths4,633 sq. ft.
$420,000Active4 beds 4 baths4,633 sq. ft.1245 Gerry Street, Woodstock, IL 60098
MLS# 12416438Listed by: BERKSHIRE HATHAWAY HOMESERVICES STARCK REAL ESTATE - New
 $392,000Active3 beds 3 baths2,529 sq. ft.
$392,000Active3 beds 3 baths2,529 sq. ft.1558 Fox Sedge Trail, Woodstock, IL 60098
MLS# 12427415Listed by: REAL 1 REALTY - New
 $75,000Active2.01 Acres
$75,000Active2.01 Acres2209 Ann Lane, Woodstock, IL 60098
MLS# 12432327Listed by: KEATING REAL ESTATE - Open Sat, 11am to 1pmNew
 $439,900Active4 beds 4 baths3,970 sq. ft.
$439,900Active4 beds 4 baths3,970 sq. ft.2113 Preswick Lane, Woodstock, IL 60098
MLS# 12428374Listed by: KELLER WILLIAMS SUCCESS REALTY - New
 $29,999Active0.81 Acres
$29,999Active0.81 Acres1300 E Longwood Drive, Bull Valley, IL 60098
MLS# 12431899Listed by: PLATLABS, LLC - New
 $400,000Active4 beds 3 baths1,990 sq. ft.
$400,000Active4 beds 3 baths1,990 sq. ft.2101 Red Barn Court, Woodstock, IL 60098
MLS# 12428695Listed by: BETTER HOMES AND GARDEN REAL ESTATE STAR HOMES - Open Sun, 11am to 1pmNew
 $475,000Active5 beds 4 baths3,189 sq. ft.
$475,000Active5 beds 4 baths3,189 sq. ft.339 Meadowsedge Drive, Woodstock, IL 60098
MLS# 12425138Listed by: BERKSHIRE HATHAWAY HOMESERVICES STARCK REAL ESTATE - New
 $469,900Active4 beds 4 baths3,364 sq. ft.
$469,900Active4 beds 4 baths3,364 sq. ft.1419 White Oak Lane, Woodstock, IL 60098
MLS# 12430386Listed by: COMPASS
