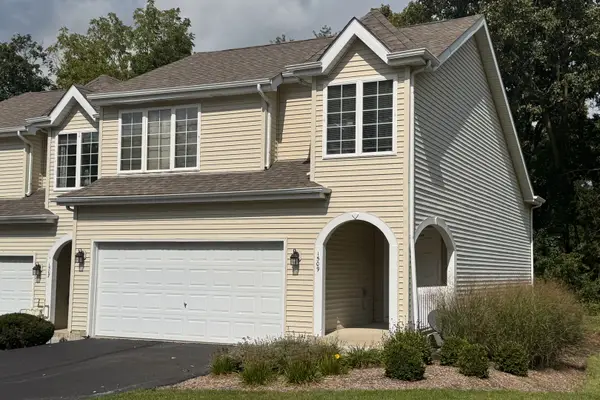1422 Oakleaf Lane, Woodstock, IL 60098
Local realty services provided by:Results Realty ERA Powered
1422 Oakleaf Lane,Woodstock, IL 60098
$254,900
- 3 Beds
- 4 Baths
- 1,971 sq. ft.
- Townhouse
- Pending
Listed by:blake bauer
Office:baird & warner
MLS#:12426464
Source:MLSNI
Price summary
- Price:$254,900
- Price per sq. ft.:$129.33
- Monthly HOA dues:$212
About this home
Spacious & Stylish 3-Story Townhome Not Far Downtown Woodstock! Nearly 2,000 square feet of thoughtfully designed living space awaits in this beautifully updated 3-bedroom, 3.5-bath townhome-perfectly positioned near the heart of downtown Woodstock. Enter through the private front door or attached garage into a welcoming foyer with ceramic tile and a generous coat closet. The main level features wide plank vinyl flooring and a warm, inviting living room centered around a classic brick fireplace, flanked by built-in shelving. The kitchen has been tastefully updated in today's on-trend colors, showcasing stainless steel appliances, stylish lighting, and breakfast bar seating. A separate dining area opens to a cozy back deck-ideal for entertaining-complete with built-in benches. A unique split staircase connects both the kitchen and living room to the upper level, where a spacious loft offers the flexibility for a home office, creative space, or an easy conversion to another bedroom. The vaulted primary suite impresses with a walk-in closet and a stunning, fully renovated en-suite bath featuring dual sinks and luxurious heated floors. The finished lower level adds even more versatility, offering a third bedroom or flex space, a third full bath, and a laundry area. With easy access to Rt. 47 and Rt. 14, and just minutes from Metra train station, Northwestern Medicine Woodstock Hospital, shops, restaurants, and more-this home delivers the perfect balance of convenience, comfort, and style.
Contact an agent
Home facts
- Year built:1990
- Listing ID #:12426464
- Added:61 day(s) ago
- Updated:September 25, 2025 at 01:28 PM
Rooms and interior
- Bedrooms:3
- Total bathrooms:4
- Full bathrooms:3
- Half bathrooms:1
- Living area:1,971 sq. ft.
Heating and cooling
- Cooling:Central Air
- Heating:Forced Air, Natural Gas
Structure and exterior
- Roof:Asphalt
- Year built:1990
- Building area:1,971 sq. ft.
Schools
- High school:Woodstock High School
- Middle school:Creekside Middle School
- Elementary school:Dean Street Elementary School
Utilities
- Water:Public
- Sewer:Public Sewer
Finances and disclosures
- Price:$254,900
- Price per sq. ft.:$129.33
- Tax amount:$5,949 (2024)
New listings near 1422 Oakleaf Lane
- New
 $170,000Active2 beds 2 baths1,395 sq. ft.
$170,000Active2 beds 2 baths1,395 sq. ft.1509 Golden Oak Drive, Woodstock, IL 60098
MLS# 12480567Listed by: KELLER WILLIAMS REALTY SIGNATURE - New
 $100,000Active3 Acres
$100,000Active3 Acres1309 Savannah Lane, Woodstock, IL 60098
MLS# 12479804Listed by: RE/MAX CONNECTIONS II - New
 $350,000Active4 beds 2 baths1,675 sq. ft.
$350,000Active4 beds 2 baths1,675 sq. ft.11402 Halma Lane, Woodstock, IL 60098
MLS# 12478001Listed by: BERKSHIRE HATHAWAY HOMESERVICES STARCK REAL ESTATE  $535,000Pending4 beds 3 baths3,053 sq. ft.
$535,000Pending4 beds 3 baths3,053 sq. ft.1313 Chatham Lane, Woodstock, IL 60098
MLS# 12474907Listed by: FATHOM REALTY IL LLC- New
 $424,000Active3 beds 2 baths1,800 sq. ft.
$424,000Active3 beds 2 baths1,800 sq. ft.1380 Sandpiper Lane, Woodstock, IL 60098
MLS# 12476844Listed by: LUNA REAL ESTATE INC.  $229,000Pending3 beds 3 baths1,439 sq. ft.
$229,000Pending3 beds 3 baths1,439 sq. ft.1401 Rhett Place, Woodstock, IL 60098
MLS# 12475100Listed by: INNOVATED REALTY SOLUTIONS- New
 $229,000Active2 beds 2 baths1,166 sq. ft.
$229,000Active2 beds 2 baths1,166 sq. ft.105 Terry Court, Woodstock, IL 60098
MLS# 12474210Listed by: REALTY OF AMERICA, LLC  $149,900Pending2 beds 2 baths1,268 sq. ft.
$149,900Pending2 beds 2 baths1,268 sq. ft.1131 Pond Point Road, Woodstock, IL 60098
MLS# 12475240Listed by: 103 REALTY LLC $235,000Pending10.03 Acres
$235,000Pending10.03 Acres19710 Dunham Road, Woodstock, IL 60098
MLS# 12468284Listed by: COMPASS- New
 $520,000Active3 beds 2 baths2,116 sq. ft.
$520,000Active3 beds 2 baths2,116 sq. ft.8104 Mason Hill Road, Woodstock, IL 60098
MLS# 12474261Listed by: KELLER WILLIAMS SUCCESS REALTY
