2272 Preswick Lane, Woodstock, IL 60098
Local realty services provided by:Results Realty ERA Powered
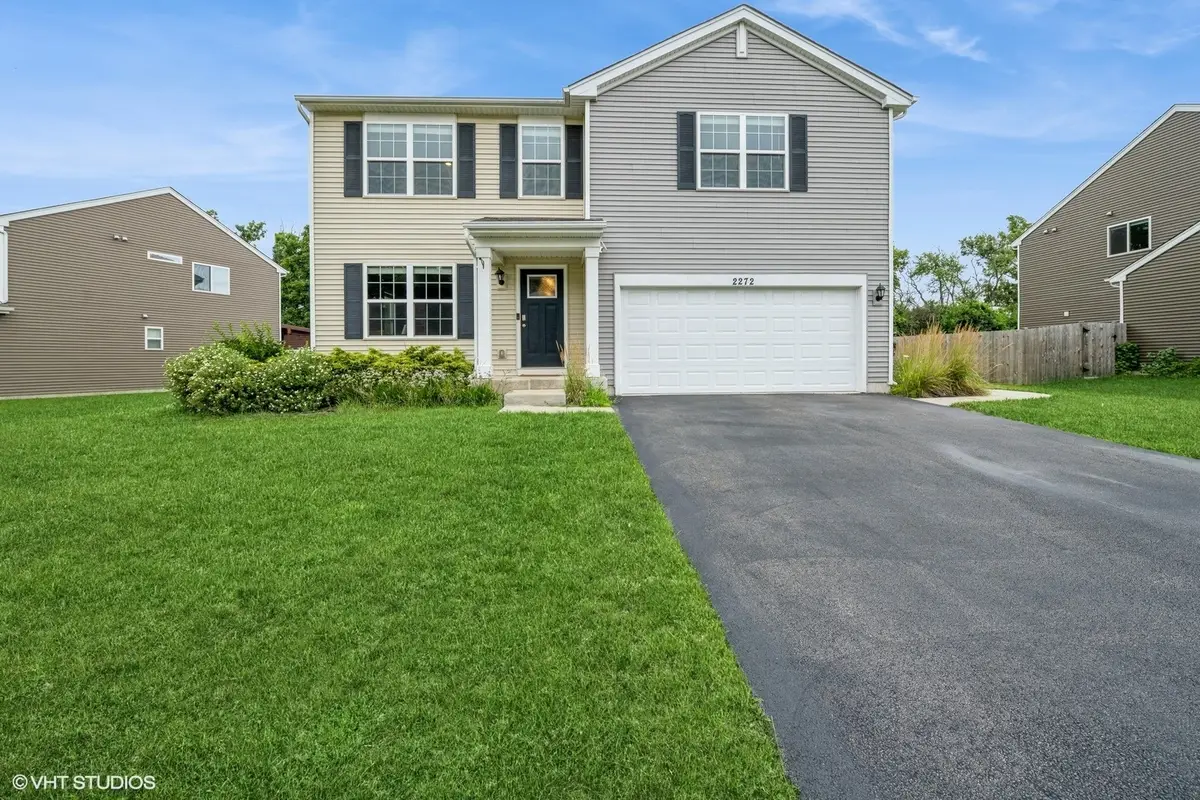
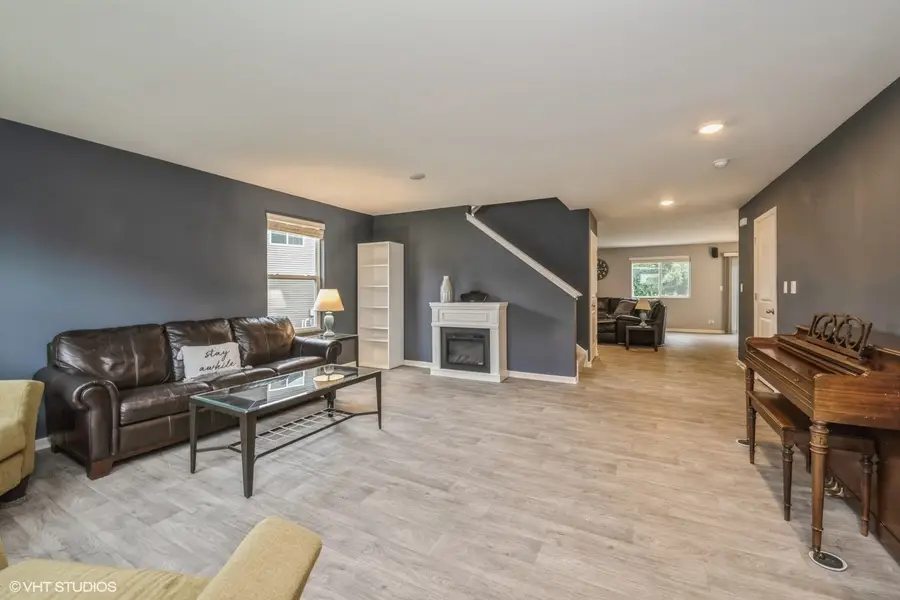
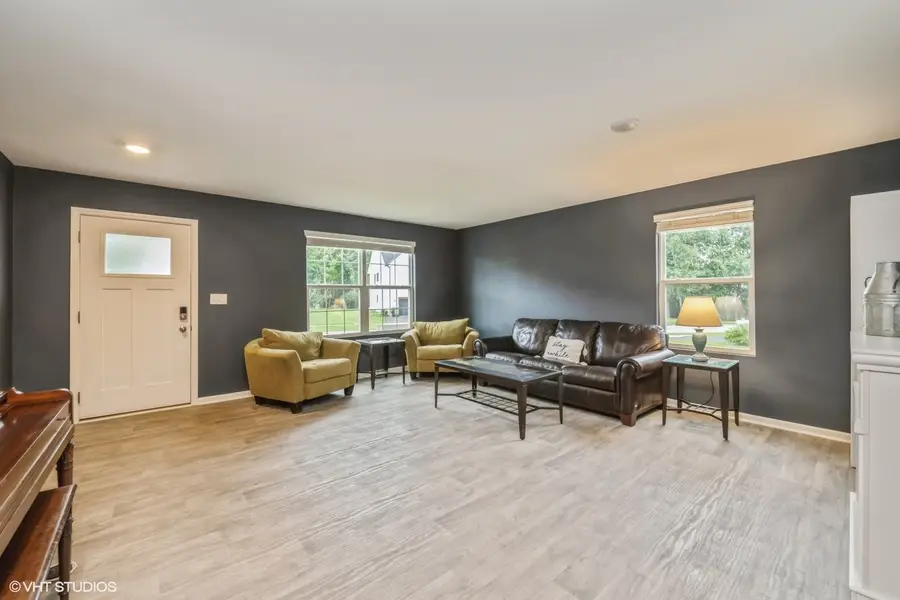
2272 Preswick Lane,Woodstock, IL 60098
$425,000
- 4 Beds
- 3 Baths
- 2,888 sq. ft.
- Single family
- Pending
Listed by:mazina dominguez
Office:baird & warner
MLS#:12436533
Source:MLSNI
Price summary
- Price:$425,000
- Price per sq. ft.:$147.16
- Monthly HOA dues:$11.25
About this home
Stop scrolling - THIS is the one! Nestled in the gorgeous Sanctuary of Bull Valley, this show-stopper is calling your name! The sought-after Northlake model boasts over 2,800 sq ft of stylish living space right in the heart of Woodstock. Step inside and get ready to fall in love with the bright, open floor plan featuring 4 bedrooms, 2.5 baths, a spacious loft, a 2-car garage, and a partial unfinished basement - plus, you'll love the privacy of no backyard neighbors! The kitchen is truly the heart of this home - decked out with a massive island, sleek designer cabinets, stainless steel appliances, and a generous walk-in pantry. The first floor flows beautifully with vinyl flooring throughout, seamlessly connecting the kitchen, dining, and cozy family room - ideal for hosting, lounging, and everything in between. Head upstairs and you'll find the airy loft, perfectly placed near the convenient upstairs laundry and bedrooms. The primary suite is like a spa retreat, complete with a walk-in closet, dual vanities, stunning ceramic tile, an oversized shower, and extra linen storage. And yes, this beauty comes packed with Smart Home features, architectural shingles, and durable Hardie siding for lasting curb appeal. A few updates include a large concrete patio, whole house paint, and living room accent wall. Privacy, space, modern luxury, and a dreamy location? This home checks all the boxes - don't miss it!
Contact an agent
Home facts
- Year built:2019
- Listing Id #:12436533
- Added:26 day(s) ago
- Updated:August 13, 2025 at 07:45 AM
Rooms and interior
- Bedrooms:4
- Total bathrooms:3
- Full bathrooms:2
- Half bathrooms:1
- Living area:2,888 sq. ft.
Heating and cooling
- Cooling:Central Air
- Heating:Forced Air, Natural Gas
Structure and exterior
- Roof:Asphalt
- Year built:2019
- Building area:2,888 sq. ft.
- Lot area:0.35 Acres
Schools
- High school:Woodstock High School
- Middle school:Creekside Middle School
- Elementary school:Olson Elementary School
Utilities
- Water:Public
- Sewer:Public Sewer
Finances and disclosures
- Price:$425,000
- Price per sq. ft.:$147.16
- Tax amount:$11,393 (2024)
New listings near 2272 Preswick Lane
- Open Sun, 12 to 2pmNew
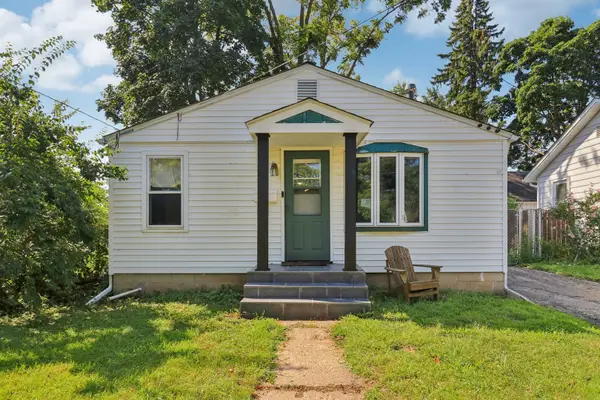 $150,000Active1 beds 2 baths528 sq. ft.
$150,000Active1 beds 2 baths528 sq. ft.419 Ridgeland Avenue, Woodstock, IL 60098
MLS# 12442945Listed by: REDFIN CORPORATION - New
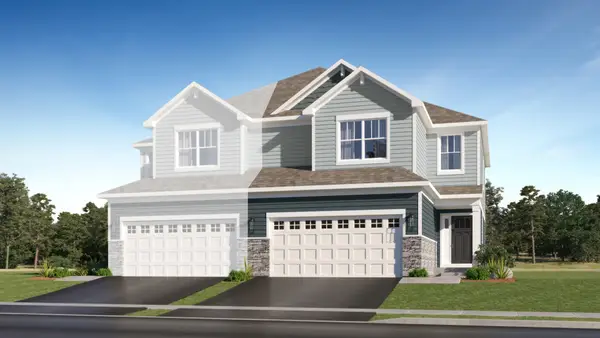 $351,490Active3 beds 3 baths1,853 sq. ft.
$351,490Active3 beds 3 baths1,853 sq. ft.4240 Meadowridge Road, Woodstock, IL 60098
MLS# 12445671Listed by: HOMESMART CONNECT LLC - New
 $479,000Active3 beds 4 baths3,994 sq. ft.
$479,000Active3 beds 4 baths3,994 sq. ft.15 North Street #4H, Woodstock, IL 60098
MLS# 12427528Listed by: BERKSHIRE HATHAWAY HOMESERVICES STARCK REAL ESTATE - New
 $159,999Active1 beds 1 baths750 sq. ft.
$159,999Active1 beds 1 baths750 sq. ft.511 Leah Lane #3C, Woodstock, IL 60098
MLS# 12440060Listed by: BERKSHIRE HATHAWAY HOMESERVICES STARCK REAL ESTATE - New
 $499,000Active4 beds 3 baths3,110 sq. ft.
$499,000Active4 beds 3 baths3,110 sq. ft.12219 Baker Terrace, Woodstock, IL 60098
MLS# 12443758Listed by: BERKSHIRE HATHAWAY HOMESERVICES STARCK REAL ESTATE - New
 $120,000Active5 Acres
$120,000Active5 Acres1917 N Queen Anne Road, Woodstock, IL 60098
MLS# 12443634Listed by: SWANSON REALTY  $230,000Pending3 beds 2 baths1,064 sq. ft.
$230,000Pending3 beds 2 baths1,064 sq. ft.1942 Hilltop Court, Woodstock, IL 60098
MLS# 12441116Listed by: RE/MAX PLAZA- New
 $930,000Active5 beds 6 baths5,000 sq. ft.
$930,000Active5 beds 6 baths5,000 sq. ft.1624 Bull Valley Drive, Woodstock, IL 60098
MLS# 12422108Listed by: SEBASTIAN CO. REAL ESTATE - Open Sat, 11am to 1pmNew
 $625,000Active5 beds 4 baths3,892 sq. ft.
$625,000Active5 beds 4 baths3,892 sq. ft.2505 Timberline Trail, Woodstock, IL 60098
MLS# 12430358Listed by: FATHOM REALTY IL LLC - Open Sat, 1 to 3pmNew
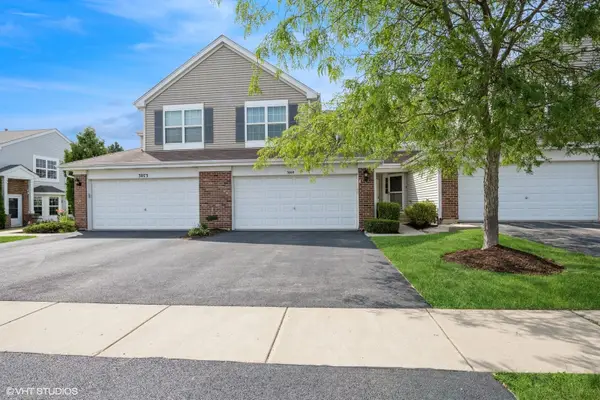 $230,000Active2 beds 3 baths1,367 sq. ft.
$230,000Active2 beds 3 baths1,367 sq. ft.3069 Courtland Street, Woodstock, IL 60098
MLS# 12436229Listed by: BAIRD & WARNER

