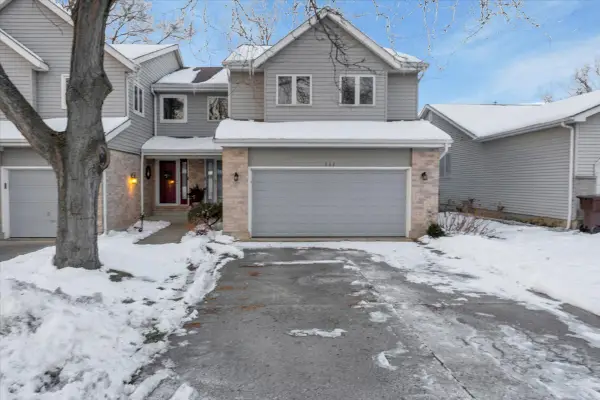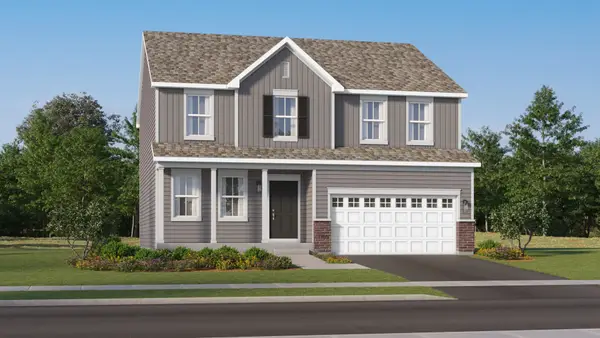233 Arthur Drive, Woodstock, IL 60098
Local realty services provided by:Results Realty ERA Powered
233 Arthur Drive,Woodstock, IL 60098
$275,000
- 3 Beds
- 3 Baths
- - sq. ft.
- Single family
- Sold
Listed by: becky kirchner
Office: re/max plaza
MLS#:12448051
Source:MLSNI
Sorry, we are unable to map this address
Price summary
- Price:$275,000
About this home
Retro charm meets endless potential! Welcome to this one-of-a-kind midcentury modern home, tucked into a shady, park-like setting complete with your own pool. Each of the three fireplaces have a different finish. From the moment you arrive, you'll notice the charm and character this property offers-inside and out. The breezeway between the garage and home is more than just a pass-through-it features its own built-in fish pond, adding a whimsical touch you won't find anywhere else. The back storage room in the basement was built as a tornado shelter. Yes, the home is ready for your updates, but the possibilities are endless. With a solid structure, unique mid-century details, and features you simply won't find in today's builds, this property is a rare opportunity to bring your vision to life. Don't miss the chance to own a home that combines retro personality with future potential-and all in a serene, tree-filled setting. Some updates that have been done- whole house generator, Custom Pella slider in the breezeway installed 9 years ago, water heater a few months old, newer roof 3-4 years, gutters and downspouts on house and shed was reroofed also, newer toilets in the master bathroom and basement bathroom, One step ramp garage into house.
Contact an agent
Home facts
- Year built:1962
- Listing ID #:12448051
- Added:134 day(s) ago
- Updated:December 29, 2025 at 08:01 AM
Rooms and interior
- Bedrooms:3
- Total bathrooms:3
- Full bathrooms:2
- Half bathrooms:1
Heating and cooling
- Cooling:Window Unit(s)
- Heating:Baseboard
Structure and exterior
- Roof:Asphalt
- Year built:1962
Schools
- Middle school:Creekside Middle School
- Elementary school:Olson Elementary School
Utilities
- Water:Public
- Sewer:Public Sewer
Finances and disclosures
- Price:$275,000
- Tax amount:$9,442 (2024)
New listings near 233 Arthur Drive
 $239,999Pending2 beds 3 baths1,887 sq. ft.
$239,999Pending2 beds 3 baths1,887 sq. ft.563 Saint Johns Road, Woodstock, IL 60098
MLS# 12528359Listed by: BROKEROCITY INC $139,900Pending2 beds 1 baths1,335 sq. ft.
$139,900Pending2 beds 1 baths1,335 sq. ft.551 Mchenry Avenue, Woodstock, IL 60098
MLS# 12535555Listed by: 103 REALTY- New
 $139,900Active3 beds 2 baths1,166 sq. ft.
$139,900Active3 beds 2 baths1,166 sq. ft.Address Withheld By Seller, Woodstock, IL 60098
MLS# 12531327Listed by: EXP REALTY - New
 $329,990Active2 beds 2 baths1,512 sq. ft.
$329,990Active2 beds 2 baths1,512 sq. ft.4216 Meadowridge Road, Woodstock, IL 60098
MLS# 12534499Listed by: HOMESMART CONNECT LLC - New
 $433,940Active3 beds 3 baths2,063 sq. ft.
$433,940Active3 beds 3 baths2,063 sq. ft.4016 Meadowridge Road, Woodstock, IL 60098
MLS# 12534477Listed by: HOMESMART CONNECT LLC - New
 $467,635Active4 beds 3 baths2,362 sq. ft.
$467,635Active4 beds 3 baths2,362 sq. ft.3914 Riverwoods Drive, Woodstock, IL 60098
MLS# 12534484Listed by: HOMESMART CONNECT LLC - New
 $491,165Active4 beds 3 baths2,619 sq. ft.
$491,165Active4 beds 3 baths2,619 sq. ft.3902 Riverwoods Drive, Woodstock, IL 60098
MLS# 12534486Listed by: HOMESMART CONNECT LLC  $403,490Pending4 beds 3 baths2,193 sq. ft.
$403,490Pending4 beds 3 baths2,193 sq. ft.3857 Riverwoods Drive, Woodstock, IL 60098
MLS# 12433518Listed by: HOMESMART CONNECT LLC $419,695Active3 beds 2 baths1,965 sq. ft.
$419,695Active3 beds 2 baths1,965 sq. ft.3905 Riverwoods Drive, Woodstock, IL 60098
MLS# 12534350Listed by: HOMESMART CONNECT LLC $439,000Active3 beds 2 baths1,660 sq. ft.
$439,000Active3 beds 2 baths1,660 sq. ft.1110 Redtail Court, Woodstock, IL 60098
MLS# 12533704Listed by: ARHOME REALTY
