2417 Fairview Circle, Woodstock, IL 60098
Local realty services provided by:Results Realty ERA Powered
2417 Fairview Circle,Woodstock, IL 60098
$525,000
- 4 Beds
- 3 Baths
- 3,231 sq. ft.
- Single family
- Active
Upcoming open houses
- Sun, Oct 1212:00 pm - 02:00 pm
Listed by:lorena cardenas
Office:baird & warner
MLS#:12466262
Source:MLSNI
Price summary
- Price:$525,000
- Price per sq. ft.:$162.49
- Monthly HOA dues:$18.33
About this home
Built in 2020, this stunning Ashland Model, the largest floor plan and elevation offered sits on a half acre in the highly desirable Sanctuary of Bull Valley community. With 4 bedrooms, 3 baths, and a 3-car attached garage, this home combines modern comfort with thoughtful design, just minutes from the charming and historic Woodstock Square. Enter inside to a bright, open layout featuring custom upgrades throughout. The butler's pantry and entryway were redesigned for better flow, while barn doors add a touch of character. The walk-in pantry and closets have been outfitted by "Closets by Design" custom shelving, maximizing storage and style. On the first floor, enjoy the luxury of automatic remote-controlled Hunter Douglas blinds, with custom window treatments continued throughout the home. First floor also offers a bedroom and full bath perfect for guests or an in-law arrangement. The heart of the home shines with a gorgeous handmade Zellige tile backsplash, while upstairs, the master wing offers a private retreat with a sitting area, spa-like bath, and oversized walk-in closet that connects directly to the 2nd floor laundry room. Outdoor living is equally impressive with a professionally landscaped yard, paver patio, and hot tub, all set on a premium lot backing to open views with no rear neighbors. Recent updates include a freshly seal-coated driveway, reverse osmosis system, and owned water softener for added convenience. Residents enjoy the benefits of a well-maintained neighborhood with a low HOA fee of just $220 semi-annually. Every detail was thoughtfully designed in this exceptional home, truly move-in ready and one of a kind.
Contact an agent
Home facts
- Year built:2020
- Listing ID #:12466262
- Added:1 day(s) ago
- Updated:October 08, 2025 at 02:59 PM
Rooms and interior
- Bedrooms:4
- Total bathrooms:3
- Full bathrooms:3
- Living area:3,231 sq. ft.
Heating and cooling
- Cooling:Central Air
- Heating:Natural Gas
Structure and exterior
- Roof:Asphalt
- Year built:2020
- Building area:3,231 sq. ft.
- Lot area:0.45 Acres
Schools
- High school:Woodstock High School
- Middle school:Creekside Middle School
- Elementary school:Olson Elementary School
Utilities
- Water:Public
- Sewer:Public Sewer
Finances and disclosures
- Price:$525,000
- Price per sq. ft.:$162.49
- Tax amount:$11,679 (2024)
New listings near 2417 Fairview Circle
- New
 $360,000Active4 beds 3 baths1,680 sq. ft.
$360,000Active4 beds 3 baths1,680 sq. ft.244 Joseph Street, Woodstock, IL 60098
MLS# 12485067Listed by: KELLER WILLIAMS SUCCESS REALTY - New
 $777,700Active4 beds 5 baths5,896 sq. ft.
$777,700Active4 beds 5 baths5,896 sq. ft.980 Dakota Drive, Woodstock, IL 60098
MLS# 12464479Listed by: KELLER WILLIAMS SUCCESS REALTY - New
 $239,900Active3 beds 2 baths1,464 sq. ft.
$239,900Active3 beds 2 baths1,464 sq. ft.935 Marvel Avenue, Woodstock, IL 60098
MLS# 12486636Listed by: EXP REALTY - New
 $448,790Active4 beds 3 baths2,631 sq. ft.
$448,790Active4 beds 3 baths2,631 sq. ft.3845 Riverwoods Drive, Woodstock, IL 60098
MLS# 12487329Listed by: HOMESMART CONNECT LLC 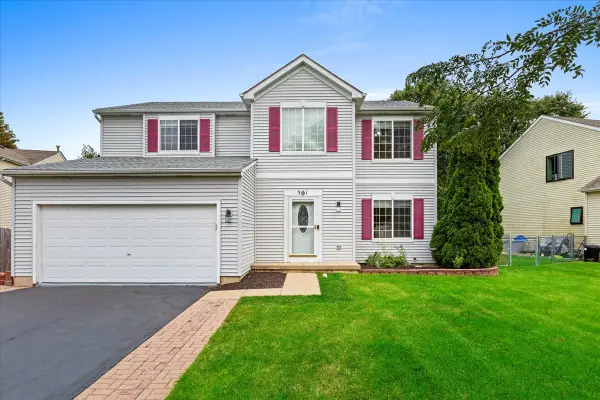 $375,000Pending3 beds 3 baths2,630 sq. ft.
$375,000Pending3 beds 3 baths2,630 sq. ft.301 Clover Chase Circle, Woodstock, IL 60098
MLS# 12486584Listed by: BAIRD & WARNER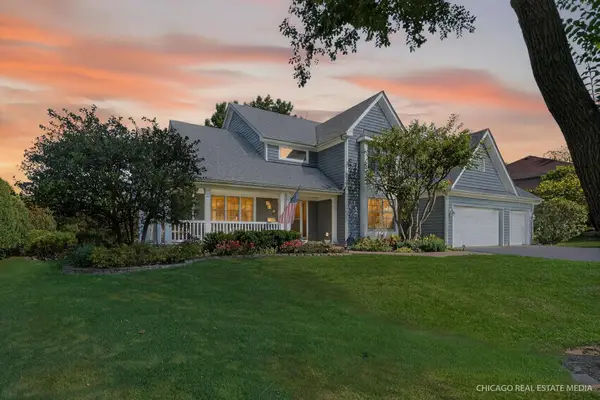 $475,000Pending4 beds 3 baths3,427 sq. ft.
$475,000Pending4 beds 3 baths3,427 sq. ft.14130 Castlebar Trail, Woodstock, IL 60098
MLS# 12481945Listed by: COMPASS- New
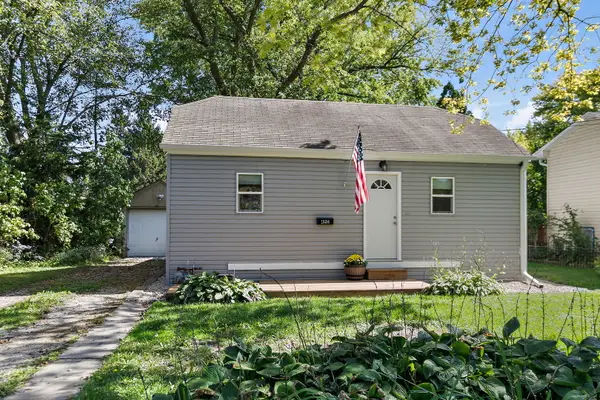 $195,000Active1 beds 1 baths630 sq. ft.
$195,000Active1 beds 1 baths630 sq. ft.1026 Clay Street, Woodstock, IL 60098
MLS# 12484863Listed by: BERKSHIRE HATHAWAY HOMESERVICES STARCK REAL ESTATE - Open Sat, 11am to 1pmNew
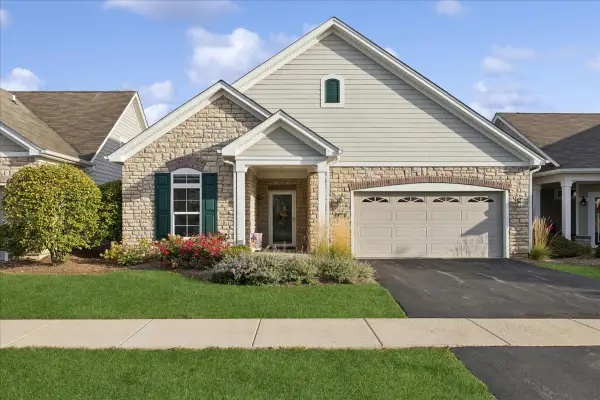 $375,000Active2 beds 2 baths1,755 sq. ft.
$375,000Active2 beds 2 baths1,755 sq. ft.603 Handel Lane, Woodstock, IL 60098
MLS# 12483312Listed by: BERKSHIRE HATHAWAY HOMESERVICES STARCK REAL ESTATE 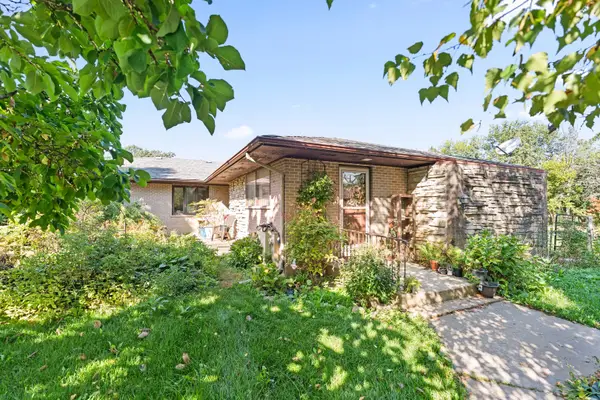 $489,500Pending3 beds 2 baths2,800 sq. ft.
$489,500Pending3 beds 2 baths2,800 sq. ft.4104 Alden Road, Woodstock, IL 60098
MLS# 12485565Listed by: COLDWELL BANKER REALTY
