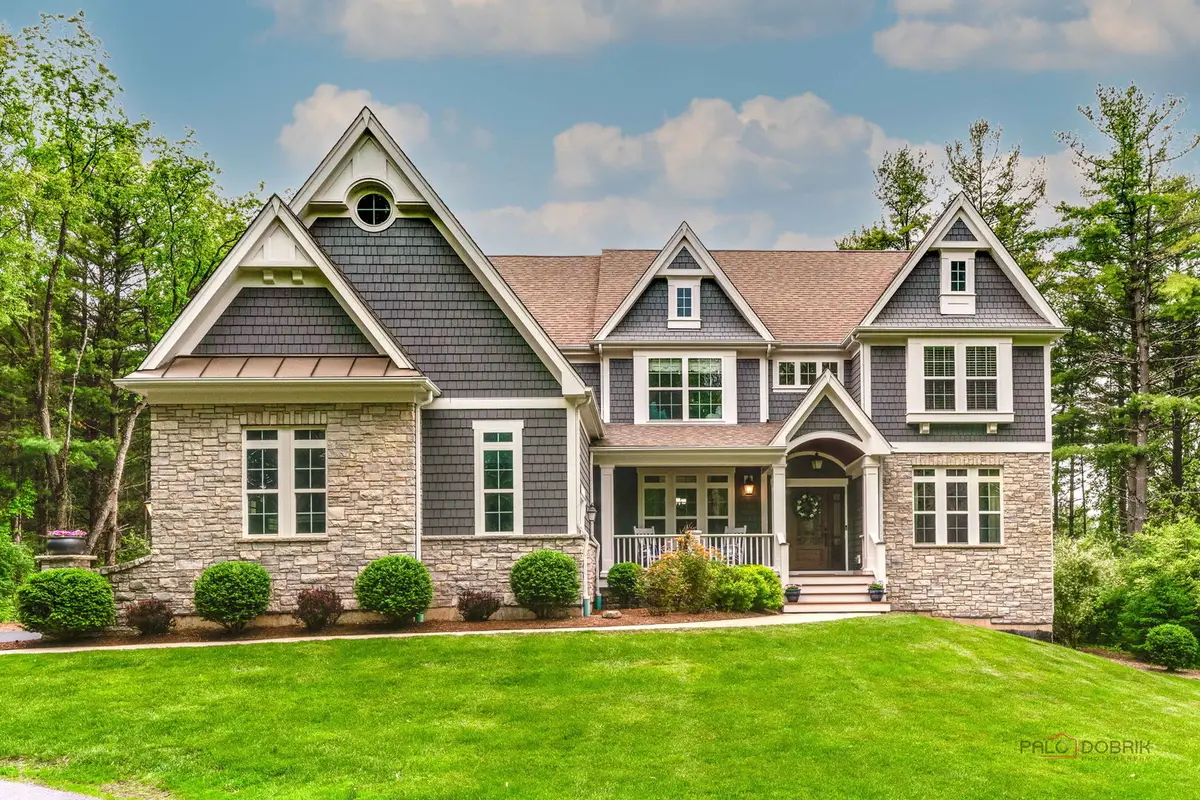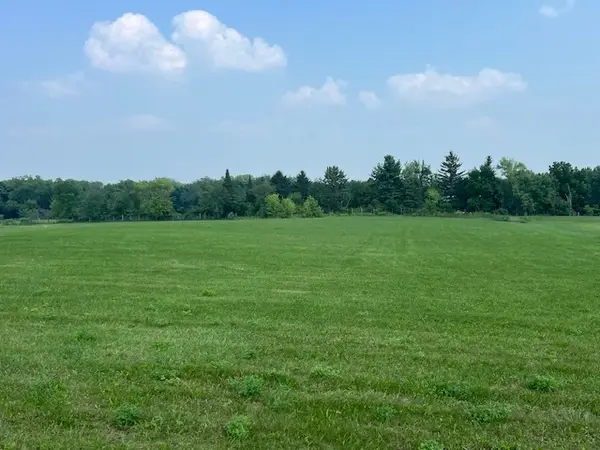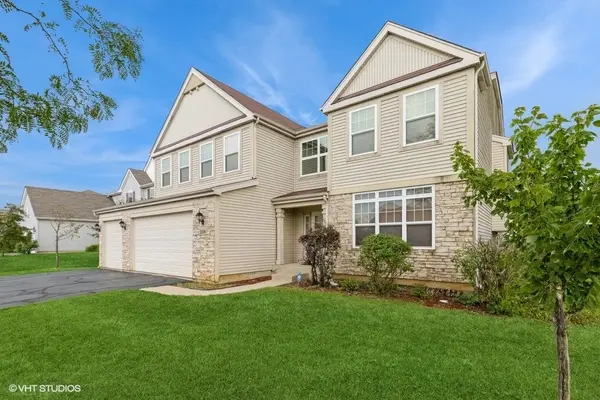3305 S Cherry Valley Road, Woodstock, IL 60098
Local realty services provided by:Results Realty ERA Powered



3305 S Cherry Valley Road,Woodstock, IL 60098
$1,349,999
- 5 Beds
- 5 Baths
- 5,862 sq. ft.
- Single family
- Pending
Listed by:daniel hoeft
Office:homesmart connect llc.
MLS#:12381008
Source:MLSNI
Price summary
- Price:$1,349,999
- Price per sq. ft.:$230.3
About this home
This is the one you've been waiting for! Exquisite Custom Estate with premium location provides serene privacy while being just minutes to all Crystal Lake has to offer, including Crystal Lake Schools! Built in 2012, this 5 Bedroom/4.1 Bathroom home showcasing a picturesque pool will not disappoint! Situated on 5 wooded acres with professional landscaping, you will find over 5,800 SQFT of open concept living space featuring only the highest levels of quality and craftmanship. Enter through the magnificent foyer with volume ceilings and abundant natural light to find premium finishes throughout. Spacious eat-in kitchen with breakfast area features custom 42-inch cabinetry, granite counters, up-scale stainless-steel appliances (Thermador/Beko/Kitchenaid), oversized pantry and access to the elevated deck overlooking the pool area. Expansive great room includes 2-story windows, wood burning masonry fireplace and an interior entrance to the impressive screened porch with paneled knotty pine ceiling. The separate dining room, living room, study/office with beautiful built-in shelving and oversized mudroom with a second refrigerator round out the main level - All displaying custom touches! Retreat to the primary suite including spa bathroom with soaking tub, dual vanities, separate shower, and oversized walk-in closet with separate dormer storage area above the garage - How clever! The second level proves just as spacious, including three oversized bedrooms with large closets, two additional bathrooms (one ensuite), and second floor laundry to accommodate all your needs! Retire to the finished English basement with exterior entrance to find a large recreation room and theater room with elevated seating and sliding barn doors, in addition to a massive 5th bedroom/gym area and a full bathroom with pool changing area. Plus, you'll be the envy of all your friends and family with the heated, in-ground pool and spacious pool deck - Perfect for entertaining! Custom millwork and built-ins throughout! Extraordinary amounts of closet space, including finished storage area! Kinetico whole-home reverse osmosis water system! 3+ car garage! New pool heater, pool filter and pool liner in 2023! NEW deck including railings and balusters in 2024! Highly sought-after District 47 and 155 Schools! Rainbow Playground stays! Spectacular location close to Route 14, shopping and Metra! This home has been meticulously maintained and shows like NEW! Welcome Home!
Contact an agent
Home facts
- Year built:2012
- Listing Id #:12381008
- Added:55 day(s) ago
- Updated:July 20, 2025 at 07:43 AM
Rooms and interior
- Bedrooms:5
- Total bathrooms:5
- Full bathrooms:4
- Half bathrooms:1
- Living area:5,862 sq. ft.
Heating and cooling
- Cooling:Central Air, Zoned
- Heating:Forced Air, Natural Gas, Zoned
Structure and exterior
- Roof:Asphalt
- Year built:2012
- Building area:5,862 sq. ft.
- Lot area:5.01 Acres
Schools
- High school:Prairie Ridge High School
- Middle school:Hannah Beardsley Middle School
- Elementary school:North Elementary School
Finances and disclosures
- Price:$1,349,999
- Price per sq. ft.:$230.3
- Tax amount:$20,159 (2024)
New listings near 3305 S Cherry Valley Road
- New
 $60,000Active2.01 Acres
$60,000Active2.01 Acres2020 Maritime Lane, Woodstock, IL 60098
MLS# 12433642Listed by: RE/MAX CONNECTIONS II - New
 $135,000Active1 beds 1 baths661 sq. ft.
$135,000Active1 beds 1 baths661 sq. ft.551 Leah Lane #3F, Woodstock, IL 60098
MLS# 12431592Listed by: BERKSHIRE HATHAWAY HOMESERVICES STARCK REAL ESTATE - New
 $420,000Active4 beds 4 baths4,633 sq. ft.
$420,000Active4 beds 4 baths4,633 sq. ft.1245 Gerry Street, Woodstock, IL 60098
MLS# 12416438Listed by: BERKSHIRE HATHAWAY HOMESERVICES STARCK REAL ESTATE - New
 $392,000Active3 beds 3 baths2,529 sq. ft.
$392,000Active3 beds 3 baths2,529 sq. ft.1558 Fox Sedge Trail, Woodstock, IL 60098
MLS# 12427415Listed by: REAL 1 REALTY - New
 $75,000Active2.01 Acres
$75,000Active2.01 Acres2209 Ann Lane, Woodstock, IL 60098
MLS# 12432327Listed by: KEATING REAL ESTATE - Open Sat, 11am to 1pmNew
 $439,900Active4 beds 4 baths3,970 sq. ft.
$439,900Active4 beds 4 baths3,970 sq. ft.2113 Preswick Lane, Woodstock, IL 60098
MLS# 12428374Listed by: KELLER WILLIAMS SUCCESS REALTY - New
 $29,999Active0.81 Acres
$29,999Active0.81 Acres1300 E Longwood Drive, Bull Valley, IL 60098
MLS# 12431899Listed by: PLATLABS, LLC - New
 $400,000Active4 beds 3 baths1,990 sq. ft.
$400,000Active4 beds 3 baths1,990 sq. ft.2101 Red Barn Court, Woodstock, IL 60098
MLS# 12428695Listed by: BETTER HOMES AND GARDEN REAL ESTATE STAR HOMES - Open Sun, 11am to 1pmNew
 $475,000Active5 beds 4 baths3,189 sq. ft.
$475,000Active5 beds 4 baths3,189 sq. ft.339 Meadowsedge Drive, Woodstock, IL 60098
MLS# 12425138Listed by: BERKSHIRE HATHAWAY HOMESERVICES STARCK REAL ESTATE - New
 $469,900Active4 beds 4 baths3,364 sq. ft.
$469,900Active4 beds 4 baths3,364 sq. ft.1419 White Oak Lane, Woodstock, IL 60098
MLS# 12430386Listed by: COMPASS
