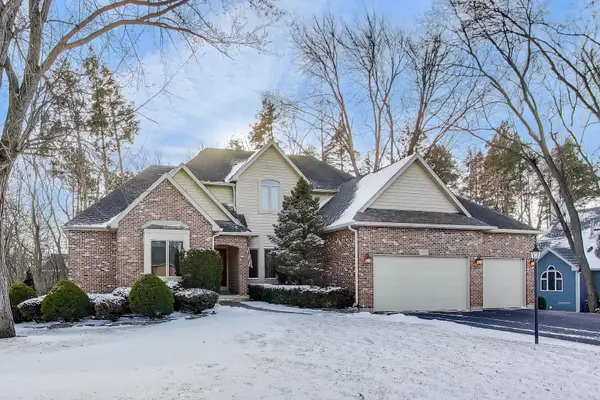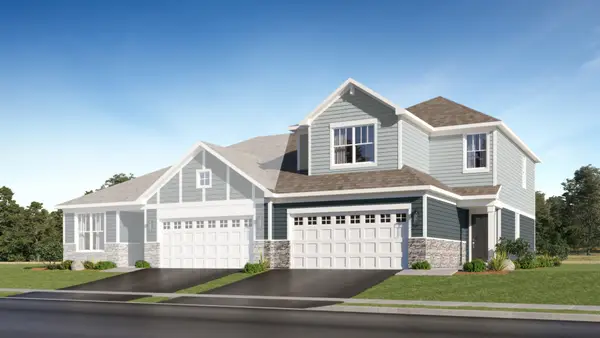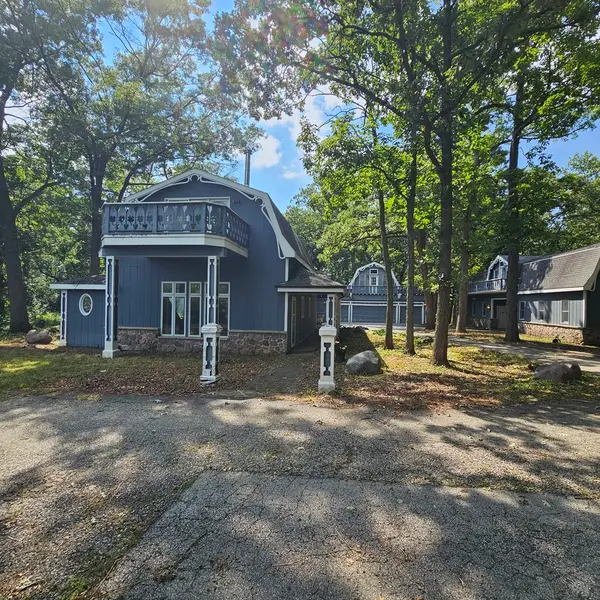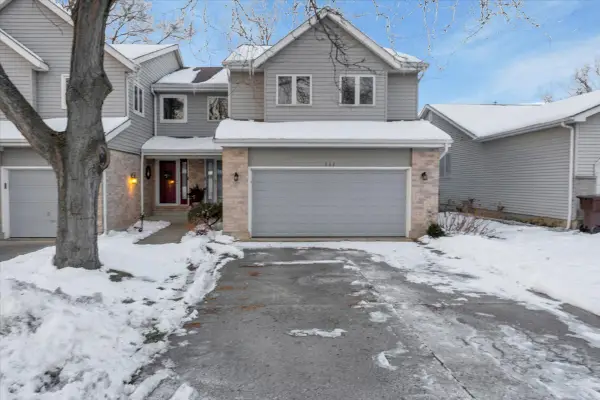704 N Rose Farm Road, Woodstock, IL 60098
Local realty services provided by:ERA Naper Realty
704 N Rose Farm Road,Woodstock, IL 60098
$699,000
- 4 Beds
- 5 Baths
- 3,967 sq. ft.
- Single family
- Pending
Listed by: alexandru susma
Office: fulton grace realty
MLS#:12535191
Source:MLSNI
Price summary
- Price:$699,000
- Price per sq. ft.:$176.2
About this home
**Financing fell through for last buyer** Here is your opportunity to call this place, home! Welcome home to this stunning ranch that offers year-round enjoyment for you and your family, a true getaway with everything you've been hoping for! Step inside to find a fully renovated home featuring beautiful herringbone hardwood floors and an open-concept kitchen, dining, and family room anchored by a cozy gas fireplace. The chef's kitchen is a dream with a massive island for prep and entertaining, high-end appliances including a Bosch dishwasher, drawer microwave, and a 36" industrial-grade oven range, being the heart of the space. A walk-in pantry provides the storage every cook needs. The sleeping quarters include four bedrooms and two full baths, with a private primary suite boasting a walk-in shower, double vanity, and walk-in closet. A main-level laundry and half bath add convenience, while the heated attached garage offers storage and workspace options. Downstairs, you'll find a spacious retreat with a fifth bedroom or office, full bath with steam shower, large storage room, wet bar, and a walk-in wine room thats perfect for your collection or even a humidor. Outdoors is an entertainer's paradise with a stamped concrete patio, outdoor kitchen with built-in grill, two fire pits, hot tub, sports court ( set it up for basketball, pickle ball, or volleyball) and a pool house with a bathroom, outdoor shower, and wet bar. The 12' deep pool with diving board and slide completes the package, all set behind a 60-foot privacy wall of evergreens. This home truly is an entertainer's dream come true! County allows up to 3 horses and outhouse building or stables to be constructed! Privacy from rear lot as its zoned AG and NOT buildable giving you privacy! Don't wait, come see it and call this place, home! Property conveyed with shared well, McHenry County and the sanitation department have no issue with this arrangement.***ASSESSED VALUE $110,527 VS OLD $174,752, Roughly $8,700/$9000 before exemptions VS $13,683 SEE LAST PHOTO***
Contact an agent
Home facts
- Year built:1990
- Listing ID #:12535191
- Added:133 day(s) ago
- Updated:January 03, 2026 at 09:00 AM
Rooms and interior
- Bedrooms:4
- Total bathrooms:5
- Full bathrooms:3
- Half bathrooms:2
- Living area:3,967 sq. ft.
Heating and cooling
- Cooling:Central Air
- Heating:Forced Air, Natural Gas
Structure and exterior
- Roof:Asphalt
- Year built:1990
- Building area:3,967 sq. ft.
- Lot area:2.31 Acres
Schools
- High school:Woodstock High School
- Middle school:Creekside Middle School
- Elementary school:Westwood Elementary School
Finances and disclosures
- Price:$699,000
- Price per sq. ft.:$176.2
New listings near 704 N Rose Farm Road
- New
 $525,000Active6 beds 4 baths3,249 sq. ft.
$525,000Active6 beds 4 baths3,249 sq. ft.14267 Castlebar Trail, Woodstock, IL 60098
MLS# 12537888Listed by: BERKSHIRE HATHAWAY HOMESERVICES STARCK REAL ESTATE - New
 $239,900Active3 beds 2 baths1,071 sq. ft.
$239,900Active3 beds 2 baths1,071 sq. ft.1912 Sheila Street, Woodstock, IL 60098
MLS# 12535057Listed by: REALTY EXECUTIVES CORNERSTONE - New
 $336,740Active3 beds 3 baths1,780 sq. ft.
$336,740Active3 beds 3 baths1,780 sq. ft.4228 Meadowridge Road, Woodstock, IL 60098
MLS# 12536848Listed by: HOMESMART CONNECT LLC - New
 $655,900Active3 beds 3 baths6,521 sq. ft.
$655,900Active3 beds 3 baths6,521 sq. ft.13616 Route 176, Woodstock, IL 60098
MLS# 12536402Listed by: AREA WIDE REALTY  $239,900Pending2 beds 3 baths1,662 sq. ft.
$239,900Pending2 beds 3 baths1,662 sq. ft.1774 Sebastian Road #1774, Woodstock, IL 60098
MLS# 12534220Listed by: CENTURY 21 INTEGRA $239,999Pending2 beds 3 baths1,887 sq. ft.
$239,999Pending2 beds 3 baths1,887 sq. ft.563 Saint Johns Road, Woodstock, IL 60098
MLS# 12528359Listed by: BROKEROCITY INC $139,900Pending2 beds 1 baths1,335 sq. ft.
$139,900Pending2 beds 1 baths1,335 sq. ft.551 Mchenry Avenue, Woodstock, IL 60098
MLS# 12535555Listed by: 103 REALTY $139,900Pending3 beds 2 baths1,166 sq. ft.
$139,900Pending3 beds 2 baths1,166 sq. ft.Address Withheld By Seller, Woodstock, IL 60098
MLS# 12531327Listed by: EXP REALTY- Open Sat, 12 to 3pm
 $332,990Active2 beds 2 baths1,512 sq. ft.
$332,990Active2 beds 2 baths1,512 sq. ft.4216 Meadowridge Road, Woodstock, IL 60098
MLS# 12534499Listed by: HOMESMART CONNECT LLC  $438,940Active3 beds 3 baths2,063 sq. ft.
$438,940Active3 beds 3 baths2,063 sq. ft.4016 Meadowridge Road, Woodstock, IL 60098
MLS# 12534477Listed by: HOMESMART CONNECT LLC
