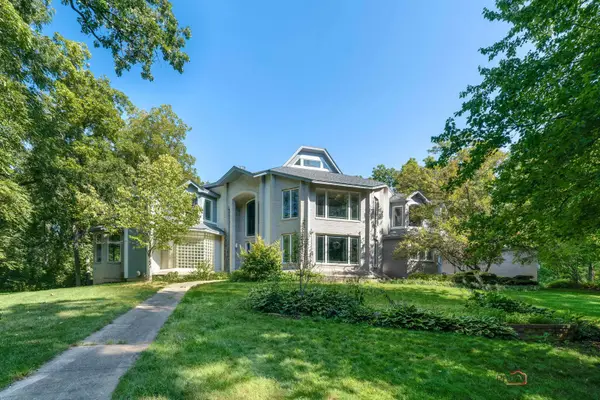720 Serene Trail, Woodstock, IL 60098
Local realty services provided by:ERA Naper Realty
Listed by:kim keefe
Office:compass
MLS#:12331225
Source:MLSNI
Price summary
- Price:$350,000
- Price per sq. ft.:$242.21
- Monthly HOA dues:$305
About this home
Tucked away on the West Side of Town, this 55+ living in a private cul-de-sac community is surrounded by quiet. This 1/2 duplex, with BRICK exterior and a view of Conservation is the Serenity you might be hoping for! Reschke Quality built and handsomely appointed this "no-step" home offers ADA design for ease AND mobility. Features such as 36" and 48" wide doorways; elevated electrical outlets; built-in nightlights; raised height outlets; roll-out pantry shelves; drawer style dishwasher and a Chair Lift to the English Lower Level. All Serenity Creek units were built with solid construction and extra details such as Pella Pro-Line wood casement windows for energy efficiency and ease of operation. Solid 6-panel oak doors and full oak trim throughout. The full basement with a 9' ceiling offers tremendous additional living space and another FULL Bath! This is a 55+ community - only 1 occupant is required to meet the requirement. Just a hop, skip to Emricson Park and amenities!
Contact an agent
Home facts
- Year built:2007
- Listing ID #:12331225
- Added:1 day(s) ago
- Updated:September 17, 2025 at 02:42 PM
Rooms and interior
- Bedrooms:2
- Total bathrooms:3
- Full bathrooms:3
- Living area:1,445 sq. ft.
Heating and cooling
- Cooling:Central Air
- Heating:Forced Air, Natural Gas
Structure and exterior
- Roof:Asphalt
- Year built:2007
- Building area:1,445 sq. ft.
Schools
- High school:Woodstock High School
- Middle school:Creekside Middle School
- Elementary school:Westwood Elementary School
Utilities
- Water:Public
- Sewer:Public Sewer
Finances and disclosures
- Price:$350,000
- Price per sq. ft.:$242.21
- Tax amount:$8,222 (2023)
New listings near 720 Serene Trail
 $1,125,000Pending5 beds 3 baths3,667 sq. ft.
$1,125,000Pending5 beds 3 baths3,667 sq. ft.12915 Pleasant Valley Road, Woodstock, IL 60098
MLS# 12466861Listed by: BERKSHIRE HATHAWAY HOMESERVICES STARCK REAL ESTATE $429,900Pending4 beds 3 baths2,350 sq. ft.
$429,900Pending4 beds 3 baths2,350 sq. ft.1500 Sandpiper Lane, Woodstock, IL 60098
MLS# 12471206Listed by: RE/MAX PLAZA- New
 $450,000Active3 beds 1 baths1,612 sq. ft.
$450,000Active3 beds 1 baths1,612 sq. ft.3405 Dean Street, Woodstock, IL 60098
MLS# 12470309Listed by: RE/MAX PLAZA - New
 $425,480Active4 beds 3 baths2,074 sq. ft.
$425,480Active4 beds 3 baths2,074 sq. ft.3833 Riverwoods Drive, Woodstock, IL 60098
MLS# 12414982Listed by: HOMESMART CONNECT LLC - New
 $779,900Active4 beds 4 baths4,500 sq. ft.
$779,900Active4 beds 4 baths4,500 sq. ft.1907 Cherry Valley Road, Woodstock, IL 60098
MLS# 12470382Listed by: EXP REALTY - New
 $899,900Active5 beds 5 baths7,746 sq. ft.
$899,900Active5 beds 5 baths7,746 sq. ft.14120 Jankowski Road, Woodstock, IL 60098
MLS# 12469323Listed by: BAIRD & WARNER - New
 $489,900Active5 beds 4 baths2,248 sq. ft.
$489,900Active5 beds 4 baths2,248 sq. ft.10113 Saddlebred Trail, Woodstock, IL 60098
MLS# 12469848Listed by: KELLER WILLIAMS SUCCESS REALTY  $369,000Pending3 beds 3 baths1,991 sq. ft.
$369,000Pending3 beds 3 baths1,991 sq. ft.350 Prairie Ridge Drive, Woodstock, IL 60098
MLS# 12461915Listed by: BAIRD & WARNER- New
 $317,500Active3 beds 2 baths1,828 sq. ft.
$317,500Active3 beds 2 baths1,828 sq. ft.430 Laurel Avenue, Woodstock, IL 60098
MLS# 12467942Listed by: BERKSHIRE HATHAWAY HOMESERVICES STARCK REAL ESTATE - New
 $460,000Active4 beds 4 baths2,296 sq. ft.
$460,000Active4 beds 4 baths2,296 sq. ft.377 Fieldstone Drive, Woodstock, IL 60098
MLS# 12467305Listed by: BROKEROCITY INC
