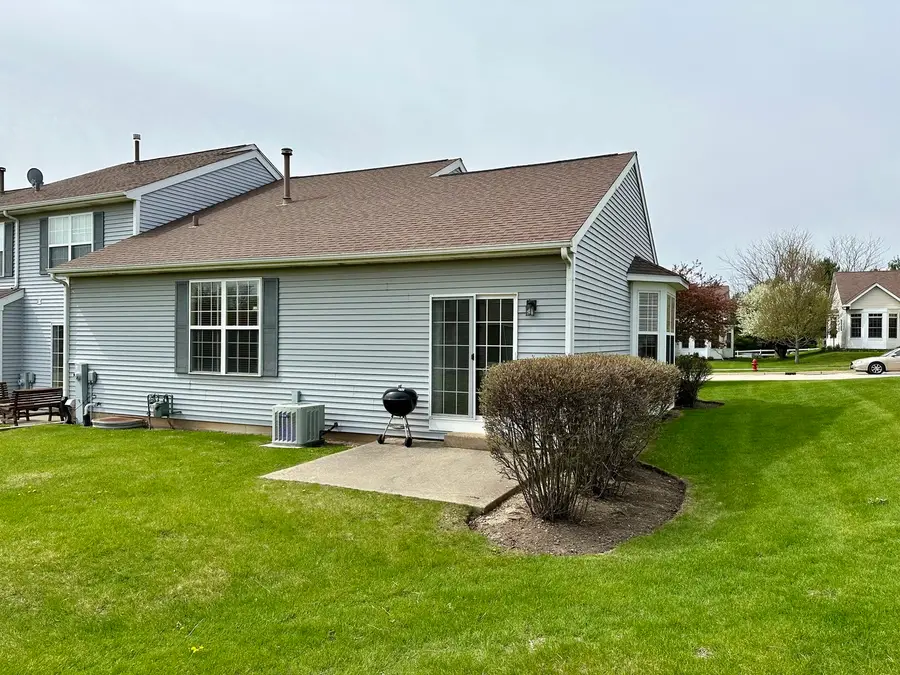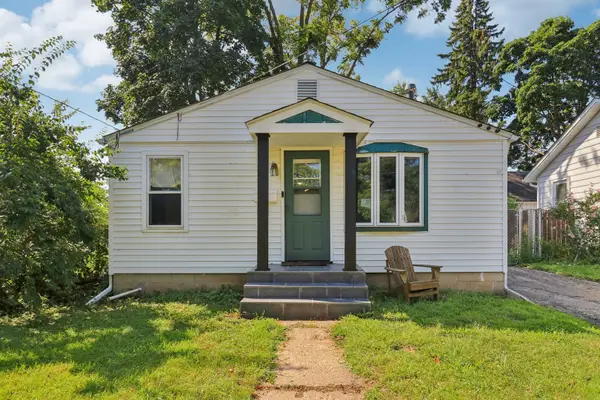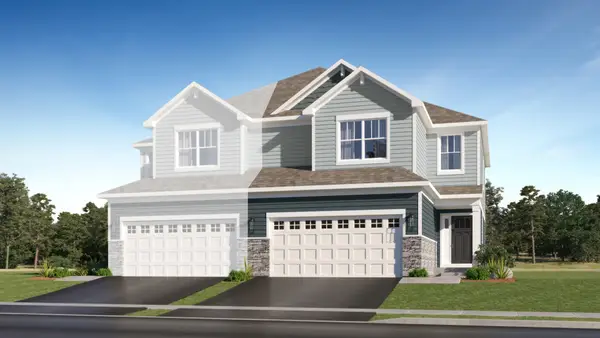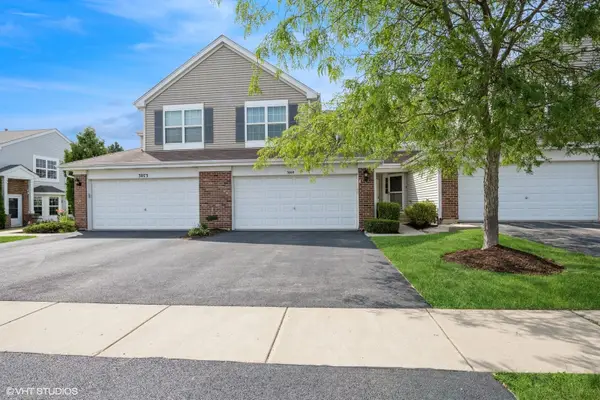725 Duvall Drive, Woodstock, IL 60098
Local realty services provided by:Results Realty ERA Powered



725 Duvall Drive,Woodstock, IL 60098
$250,000
- 2 Beds
- 2 Baths
- 1,126 sq. ft.
- Single family
- Pending
Listed by:rick bellairs
Office:berkshire hathaway homeservices starck real estate
MLS#:12419349
Source:MLSNI
Price summary
- Price:$250,000
- Price per sq. ft.:$222.02
- Monthly HOA dues:$175
About this home
Welcome to 725 Duvall Drive in Woodstock, Illinois-a charming, ranch-style home located in the desirable Highlands on the Park subdivision. The home features two bedrooms and two full bathrooms, including a primary suite with a private en-suite bath. Hardwood flooring throughout the main level, complementing the open-concept layout and inviting natural light. The kitchen has ample cabinet space, center island with additional storage and counter space. The second bedroom opens to a lovely private patio overlooking the backyard-ideal for morning coffee or quiet evenings outdoors. A full unfinished basement offers lots of storage or the potential for future living space, while the two-car attached garage adds convenience and functionality. This home is part of a well-maintained community which covers exterior maintenance, lawn care and snow removal. Situated just minutes from the historic Woodstock Square and train station, this property also offers direct access to walking trails that connect to Woodstock's largest park.
Contact an agent
Home facts
- Year built:2003
- Listing Id #:12419349
- Added:31 day(s) ago
- Updated:August 13, 2025 at 07:45 AM
Rooms and interior
- Bedrooms:2
- Total bathrooms:2
- Full bathrooms:2
- Living area:1,126 sq. ft.
Heating and cooling
- Cooling:Central Air
- Heating:Forced Air, Natural Gas
Structure and exterior
- Roof:Asphalt
- Year built:2003
- Building area:1,126 sq. ft.
Schools
- High school:Woodstock High School
- Middle school:Creekside Middle School
- Elementary school:Westwood Elementary School
Utilities
- Water:Public
- Sewer:Public Sewer
Finances and disclosures
- Price:$250,000
- Price per sq. ft.:$222.02
- Tax amount:$5,499 (2024)
New listings near 725 Duvall Drive
- Open Sun, 12 to 2pmNew
 $150,000Active1 beds 2 baths528 sq. ft.
$150,000Active1 beds 2 baths528 sq. ft.419 Ridgeland Avenue, Woodstock, IL 60098
MLS# 12442945Listed by: REDFIN CORPORATION - New
 $351,490Active3 beds 3 baths1,853 sq. ft.
$351,490Active3 beds 3 baths1,853 sq. ft.4240 Meadowridge Road, Woodstock, IL 60098
MLS# 12445671Listed by: HOMESMART CONNECT LLC - New
 $479,000Active3 beds 4 baths3,994 sq. ft.
$479,000Active3 beds 4 baths3,994 sq. ft.15 North Street #4H, Woodstock, IL 60098
MLS# 12427528Listed by: BERKSHIRE HATHAWAY HOMESERVICES STARCK REAL ESTATE - New
 $159,999Active1 beds 1 baths750 sq. ft.
$159,999Active1 beds 1 baths750 sq. ft.511 Leah Lane #3C, Woodstock, IL 60098
MLS# 12440060Listed by: BERKSHIRE HATHAWAY HOMESERVICES STARCK REAL ESTATE - New
 $499,000Active4 beds 3 baths3,110 sq. ft.
$499,000Active4 beds 3 baths3,110 sq. ft.12219 Baker Terrace, Woodstock, IL 60098
MLS# 12443758Listed by: BERKSHIRE HATHAWAY HOMESERVICES STARCK REAL ESTATE - New
 $120,000Active5 Acres
$120,000Active5 Acres1917 N Queen Anne Road, Woodstock, IL 60098
MLS# 12443634Listed by: SWANSON REALTY  $230,000Pending3 beds 2 baths1,064 sq. ft.
$230,000Pending3 beds 2 baths1,064 sq. ft.1942 Hilltop Court, Woodstock, IL 60098
MLS# 12441116Listed by: RE/MAX PLAZA- New
 $930,000Active5 beds 6 baths5,000 sq. ft.
$930,000Active5 beds 6 baths5,000 sq. ft.1624 Bull Valley Drive, Woodstock, IL 60098
MLS# 12422108Listed by: SEBASTIAN CO. REAL ESTATE - Open Sat, 11am to 1pmNew
 $625,000Active5 beds 4 baths3,892 sq. ft.
$625,000Active5 beds 4 baths3,892 sq. ft.2505 Timberline Trail, Woodstock, IL 60098
MLS# 12430358Listed by: FATHOM REALTY IL LLC - New
 $230,000Active2 beds 3 baths1,367 sq. ft.
$230,000Active2 beds 3 baths1,367 sq. ft.3069 Courtland Street, Woodstock, IL 60098
MLS# 12436229Listed by: BAIRD & WARNER

