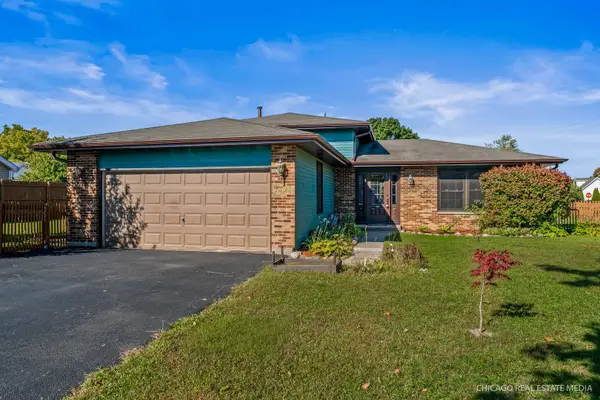740 Victoria Drive, Woodstock, IL 60098
Local realty services provided by:ERA Naper Realty
Listed by:jaclyn john
Office:keller williams inspire
MLS#:12370543
Source:MLSNI
Price summary
- Price:$279,000
- Price per sq. ft.:$150
- Monthly HOA dues:$365
About this home
Gorgeous and spacious, this premier corner home in Victorian Village is the largest model boasting three bedrooms, two and a half baths and a partially finished basement with extra storage that has been thoughtfully and professionally upgraded at every turn. The chef's kitchen shines with granite countertops, a chic tiled backsplash, and stainless steel appliances, while the living room impresses with hardwood floors, a soaring volume ceiling, a cozy gas fireplace, and doors that open onto your private patio. You'll find ample closets throughout, plus two retractable ceiling fans with remotes in the living and dining rooms (installed in 2023) for year round comfort. Beyond cosmetic updates, the home's core systems are new and efficient: energysmart windows were replaced in 2022, the security system (including Ring Doorbell) went in that same year, and the hot water heater was upgraded in 2024. Park up to six cars on your exclusive, sealed in 2024 private driveway and store even more in the heated one car garage with built-in cabinets. With a premium water filtration system, an air scrubber that eliminates airborne viruses, and an HOA that handles exterior maintenance, cable, landscaping, and snow removal, you'll have plenty of time to enjoy the community's winding trails, sundecked pond, and the unparalleled comfort of this one of a kind Victorian Village residence.
Contact an agent
Home facts
- Listing ID #:12370543
- Added:90 day(s) ago
- Updated:September 25, 2025 at 01:28 PM
Rooms and interior
- Bedrooms:3
- Total bathrooms:3
- Full bathrooms:2
- Half bathrooms:1
- Living area:1,860 sq. ft.
Heating and cooling
- Cooling:Central Air
- Heating:Forced Air, Natural Gas
Structure and exterior
- Roof:Asphalt
- Building area:1,860 sq. ft.
Schools
- High school:Woodstock North High School
- Middle school:Northwood Middle School
- Elementary school:Westwood Elementary School
Utilities
- Water:Public
- Sewer:Public Sewer
Finances and disclosures
- Price:$279,000
- Price per sq. ft.:$150
- Tax amount:$4,110 (2024)
New listings near 740 Victoria Drive
- New
 $100,000Active3 Acres
$100,000Active3 Acres1309 Savannah Lane, Woodstock, IL 60098
MLS# 12479804Listed by: RE/MAX CONNECTIONS II - New
 $350,000Active4 beds 2 baths1,675 sq. ft.
$350,000Active4 beds 2 baths1,675 sq. ft.11402 Halma Lane, Woodstock, IL 60098
MLS# 12478001Listed by: BERKSHIRE HATHAWAY HOMESERVICES STARCK REAL ESTATE  $535,000Pending4 beds 3 baths3,053 sq. ft.
$535,000Pending4 beds 3 baths3,053 sq. ft.1313 Chatham Lane, Woodstock, IL 60098
MLS# 12474907Listed by: FATHOM REALTY IL LLC- New
 $424,000Active3 beds 2 baths1,800 sq. ft.
$424,000Active3 beds 2 baths1,800 sq. ft.1380 Sandpiper Lane, Woodstock, IL 60098
MLS# 12476844Listed by: LUNA REAL ESTATE INC.  $229,000Pending3 beds 3 baths1,439 sq. ft.
$229,000Pending3 beds 3 baths1,439 sq. ft.1401 Rhett Place, Woodstock, IL 60098
MLS# 12475100Listed by: INNOVATED REALTY SOLUTIONS- New
 $229,000Active2 beds 2 baths1,166 sq. ft.
$229,000Active2 beds 2 baths1,166 sq. ft.105 Terry Court, Woodstock, IL 60098
MLS# 12474210Listed by: REALTY OF AMERICA, LLC  $149,900Pending2 beds 2 baths1,268 sq. ft.
$149,900Pending2 beds 2 baths1,268 sq. ft.1131 Pond Point Road, Woodstock, IL 60098
MLS# 12475240Listed by: 103 REALTY LLC $235,000Pending10.03 Acres
$235,000Pending10.03 Acres19710 Dunham Road, Woodstock, IL 60098
MLS# 12468284Listed by: COMPASS- New
 $520,000Active3 beds 2 baths2,116 sq. ft.
$520,000Active3 beds 2 baths2,116 sq. ft.8104 Mason Hill Road, Woodstock, IL 60098
MLS# 12474261Listed by: KELLER WILLIAMS SUCCESS REALTY - Open Sat, 12 to 2pmNew
 $287,500Active3 beds 2 baths1,682 sq. ft.
$287,500Active3 beds 2 baths1,682 sq. ft.1891 Wicker Street, Woodstock, IL 60098
MLS# 12473544Listed by: KELLER WILLIAMS SUCCESS REALTY
