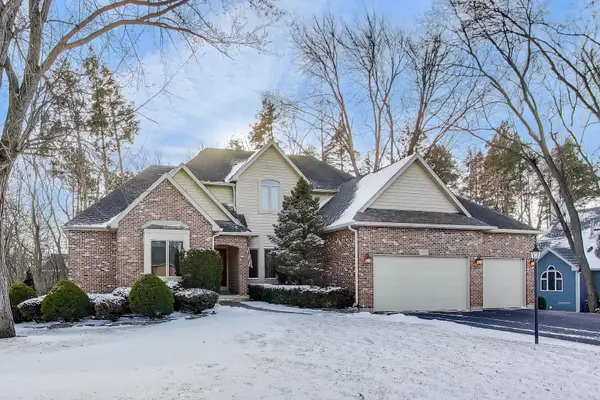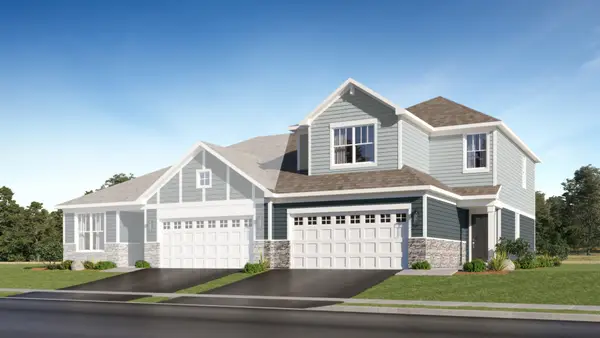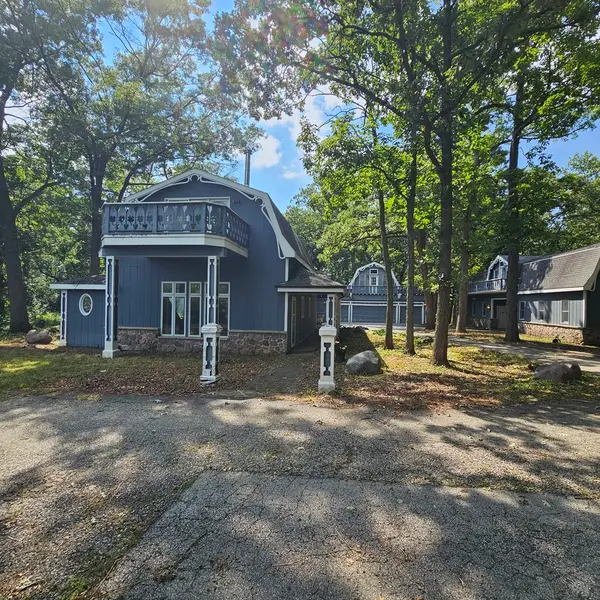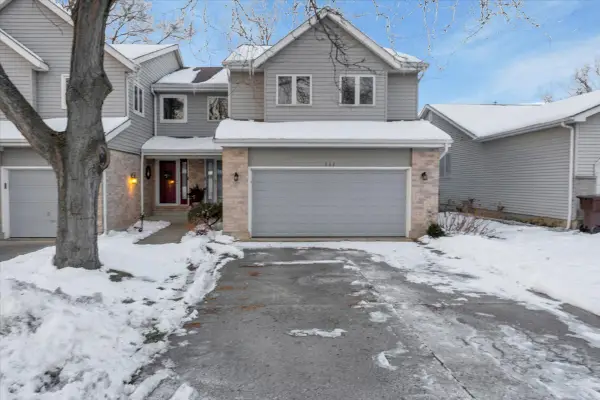871 Hickman Lane, Woodstock, IL 60098
Local realty services provided by:ERA Naper Realty
871 Hickman Lane,Woodstock, IL 60098
$342,000
- 3 Beds
- 3 Baths
- 1,630 sq. ft.
- Single family
- Pending
Listed by: jose rey, carlos gonzalez
Office: compass
MLS#:12356139
Source:MLSNI
Price summary
- Price:$342,000
- Price per sq. ft.:$209.82
About this home
Step into this charming one-level home that blends comfort, function, and style. The living room invites you in with a stunning stone wood-burning fireplace, while the kitchen is a culinary delight featuring a generous center island, a 6-burner thermador cooktop, and premium appliances. Laundry is conveniently located right off the kitchen. Three spacious bedrooms and three full baths provide plenty of room for family and guests. The sunroom's vaulted ceiling and knotty pine paneling create a cozy cabin-like atmosphere, perfect for quiet mornings. The fully finished basement is an entertainment hub, offering a theater and gaming area, a den/office, and a workout room. Outdoors, enjoy a welcoming front porch, a back deck ideal for gatherings, a garden shed for tools, and mature landscaping framed by a charming white picket fence. An oversized side-load garage with extra parking completes this beautiful property.
Contact an agent
Home facts
- Year built:1989
- Listing ID #:12356139
- Added:219 day(s) ago
- Updated:January 03, 2026 at 09:00 AM
Rooms and interior
- Bedrooms:3
- Total bathrooms:3
- Full bathrooms:3
- Living area:1,630 sq. ft.
Heating and cooling
- Cooling:Central Air
- Heating:Natural Gas
Structure and exterior
- Roof:Asphalt
- Year built:1989
- Building area:1,630 sq. ft.
Utilities
- Water:Public
- Sewer:Public Sewer
Finances and disclosures
- Price:$342,000
- Price per sq. ft.:$209.82
- Tax amount:$9,106 (2024)
New listings near 871 Hickman Lane
- New
 $525,000Active6 beds 4 baths3,249 sq. ft.
$525,000Active6 beds 4 baths3,249 sq. ft.14267 Castlebar Trail, Woodstock, IL 60098
MLS# 12537888Listed by: BERKSHIRE HATHAWAY HOMESERVICES STARCK REAL ESTATE - New
 $239,900Active3 beds 2 baths1,071 sq. ft.
$239,900Active3 beds 2 baths1,071 sq. ft.1912 Sheila Street, Woodstock, IL 60098
MLS# 12535057Listed by: REALTY EXECUTIVES CORNERSTONE - New
 $336,740Active3 beds 3 baths1,780 sq. ft.
$336,740Active3 beds 3 baths1,780 sq. ft.4228 Meadowridge Road, Woodstock, IL 60098
MLS# 12536848Listed by: HOMESMART CONNECT LLC - New
 $655,900Active3 beds 3 baths6,521 sq. ft.
$655,900Active3 beds 3 baths6,521 sq. ft.13616 Route 176, Woodstock, IL 60098
MLS# 12536402Listed by: AREA WIDE REALTY  $239,900Pending2 beds 3 baths1,662 sq. ft.
$239,900Pending2 beds 3 baths1,662 sq. ft.1774 Sebastian Road #1774, Woodstock, IL 60098
MLS# 12534220Listed by: CENTURY 21 INTEGRA $239,999Pending2 beds 3 baths1,887 sq. ft.
$239,999Pending2 beds 3 baths1,887 sq. ft.563 Saint Johns Road, Woodstock, IL 60098
MLS# 12528359Listed by: BROKEROCITY INC $139,900Pending2 beds 1 baths1,335 sq. ft.
$139,900Pending2 beds 1 baths1,335 sq. ft.551 Mchenry Avenue, Woodstock, IL 60098
MLS# 12535555Listed by: 103 REALTY $139,900Pending3 beds 2 baths1,166 sq. ft.
$139,900Pending3 beds 2 baths1,166 sq. ft.Address Withheld By Seller, Woodstock, IL 60098
MLS# 12531327Listed by: EXP REALTY- Open Sat, 12 to 3pm
 $332,990Active2 beds 2 baths1,512 sq. ft.
$332,990Active2 beds 2 baths1,512 sq. ft.4216 Meadowridge Road, Woodstock, IL 60098
MLS# 12534499Listed by: HOMESMART CONNECT LLC  $438,940Active3 beds 3 baths2,063 sq. ft.
$438,940Active3 beds 3 baths2,063 sq. ft.4016 Meadowridge Road, Woodstock, IL 60098
MLS# 12534477Listed by: HOMESMART CONNECT LLC
