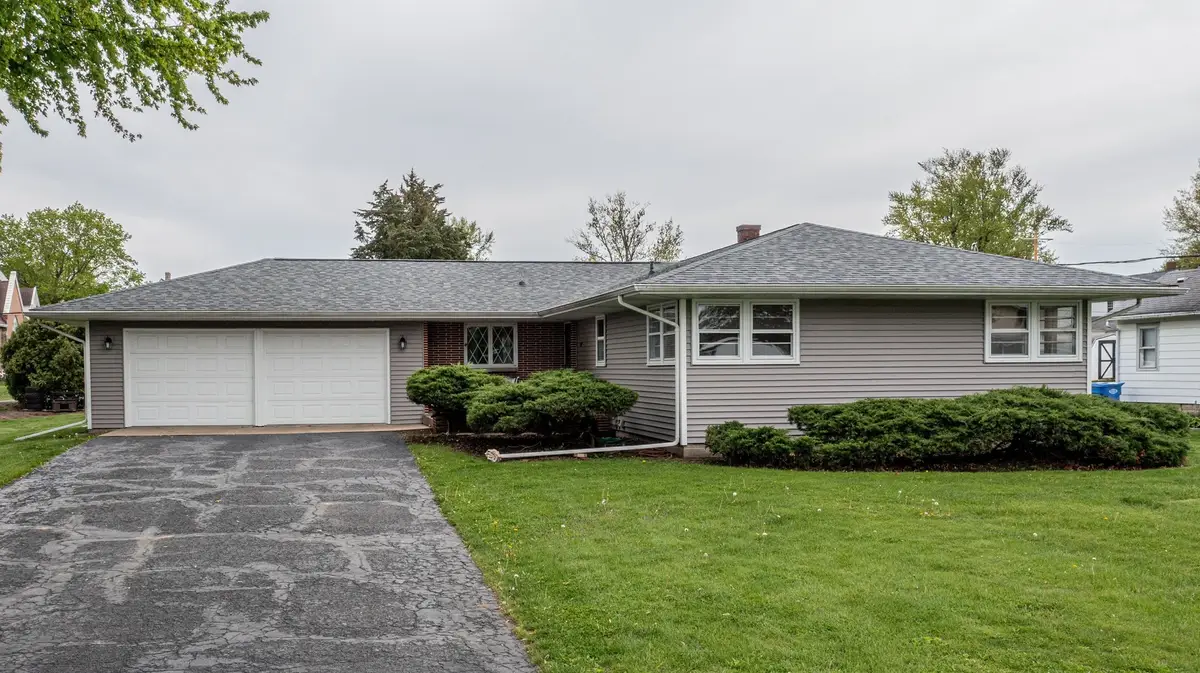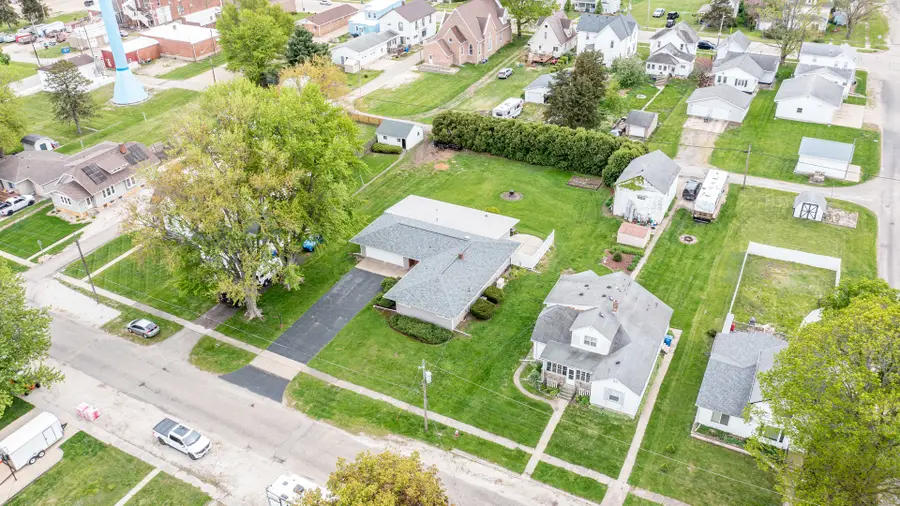117 W North Street, Wyanet, IL 61379
Local realty services provided by:Results Realty ERA Powered



117 W North Street,Wyanet, IL 61379
$229,900
- 4 Beds
- 2 Baths
- 2,016 sq. ft.
- Single family
- Pending
Listed by:mason kimberley
Office:landmark realty of illinois llc.
MLS#:12362722
Source:MLSNI
Price summary
- Price:$229,900
- Price per sq. ft.:$114.04
About this home
Your home search is over! Welcome to this lovingly-maintained 4-bed, 2-bath ranch home in the heart of Wyanet. Situated on an oversized lot, you will enjoy the abundance of space this property has to offer, both inside and out. Two separate Family Rooms that are over 400 sq ft each; large bedrooms, including a 16x19 Master with 7x8 walk-in closet and dual closets with built-ins; and even more potential living space in the basement with a large workshop area and 19x24 recreation room. A plethora of smaller features add up to a large amount of character, including convenient built-ins, pocket doors on all the hallway bedrooms, bathroom, and closet, striking brick fireplace and full wet bar in the sunken living room, laundry chute, and interior pass-through windows with bi-fold shutters. Updates in the past 5 years include roof, siding, and gutters, both furnaces (1 for the original portion of the home, 1 for the addition), new carpet, new laminate, fresh paint, radon mitigation system, Generac generator, and driveway sealer. Hardwood flooring can be found under the carpet in the original portion of the home. This property checks all the boxes - call for a showing today!
Contact an agent
Home facts
- Year built:1961
- Listing Id #:12362722
- Added:79 day(s) ago
- Updated:July 20, 2025 at 07:43 AM
Rooms and interior
- Bedrooms:4
- Total bathrooms:2
- Full bathrooms:2
- Living area:2,016 sq. ft.
Heating and cooling
- Cooling:Central Air
- Heating:Forced Air, Natural Gas
Structure and exterior
- Roof:Asphalt
- Year built:1961
- Building area:2,016 sq. ft.
- Lot area:0.45 Acres
Schools
- High school:Bureau Valley High School
Utilities
- Water:Public
- Sewer:Public Sewer
Finances and disclosures
- Price:$229,900
- Price per sq. ft.:$114.04
- Tax amount:$2,732 (2023)


