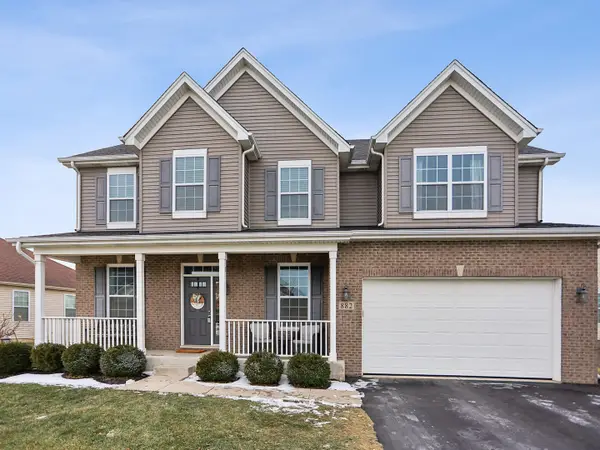11382 Brighton Oaks Drive, Yorkville, IL 60560
Local realty services provided by:ERA Naper Realty
11382 Brighton Oaks Drive,Yorkville, IL 60560
$1,050,820
- 4 Beds
- 4 Baths
- 3,440 sq. ft.
- Single family
- Active
Listed by: megan overstreet
Office: greg overstreet realty, llc.
MLS#:12443523
Source:MLSNI
Price summary
- Price:$1,050,820
- Price per sq. ft.:$305.47
- Monthly HOA dues:$116.67
About this home
Proposed Construction by Overstreet Builders - Brighton Model - Yorkville, IL Build your dream home in a serene wooded subdivision with this stunning Brighton Model by Overstreet Builders. Featuring 3,440 sq. ft., 4 bedrooms, 4 full baths, and a 3-car garage, this two-story home offers both elegance and flexibility. The Brighton showcases a modern elevation with an option for the increasingly popular Craftsman style. Step inside to a grand two-story foyer with a straight staircase and sightlines to the two-story family room-complete with a striking fireplace as its focal point. The gourmet kitchen is built for entertaining, featuring a massive 5x6 island, premium finishes, and easy flow to the living spaces. A versatile study tucked into a unique "nook" offers endless possibilities-add closets, lockers, or even an extra half bath to create the perfect in-law suite or home office. Upstairs, the impressive master suite includes a luxurious bath with a free-standing tub, separate shower, and large walk-in closet. Bedroom 2 has its own private bath, while Bedrooms 3 and 4 share a Jack-and-Jill bath with separate vanities-perfect for busy mornings. All secondary bedrooms feature walk-in closets. This proposed construction sits on a look-out lot with private well and will include a 10x10 deck for outdoor enjoyment. Highlights: Brighton Model - by Overstreet Builders 4 Bedrooms | 4 Full Baths | 3,440 sq. ft. Modern or optional Craftsman elevation Grand 2-story foyer & family room with fireplace Gourmet kitchen with 5x6 island Flexible "nook" space for in-law suite or home office Luxury master suite with free-standing tub & walk-in closet All bedrooms have walk-in closets 3-Car Garage Look-out lot with private well 10x10 deck included Quality craftsmanship meets modern design in a peaceful, wooded setting other floor plans and customization available for this property. Build times and expected occupancy vary.
Contact an agent
Home facts
- Year built:2026
- Listing ID #:12443523
- Added:147 day(s) ago
- Updated:January 07, 2026 at 09:46 PM
Rooms and interior
- Bedrooms:4
- Total bathrooms:4
- Full bathrooms:4
- Living area:3,440 sq. ft.
Heating and cooling
- Cooling:Central Air
- Heating:Natural Gas
Structure and exterior
- Year built:2026
- Building area:3,440 sq. ft.
Finances and disclosures
- Price:$1,050,820
- Price per sq. ft.:$305.47
- Tax amount:$1,017 (2024)
New listings near 11382 Brighton Oaks Drive
- Open Sat, 12 to 2pmNew
 $495,000Active6 beds 4 baths2,439 sq. ft.
$495,000Active6 beds 4 baths2,439 sq. ft.882 N Carly Circle, Yorkville, IL 60560
MLS# 12538488Listed by: EXP REALTY - New
 $319,990Active3 beds 3 baths1,665 sq. ft.
$319,990Active3 beds 3 baths1,665 sq. ft.3514 Richardson Circle, Yorkville, IL 60560
MLS# 12539881Listed by: DAYNAE GAUDIO - New
 $549,900Active5 beds 3 baths2,250 sq. ft.
$549,900Active5 beds 3 baths2,250 sq. ft.10480 Legion Road, Yorkville, IL 60560
MLS# 12539618Listed by: A.P. REALTY GROUP, INC. - New
 $700,000Active4 beds 6 baths3,866 sq. ft.
$700,000Active4 beds 6 baths3,866 sq. ft.21 Canyon Court, Yorkville, IL 60560
MLS# 12521703Listed by: KELLER WILLIAMS INFINITY - New
 $323,990Active3 beds 3 baths1,665 sq. ft.
$323,990Active3 beds 3 baths1,665 sq. ft.3504 Richardson Circle, Yorkville, IL 60560
MLS# 12538751Listed by: DAYNAE GAUDIO - New
 $425,000Active4 beds 3 baths2,259 sq. ft.
$425,000Active4 beds 3 baths2,259 sq. ft.2026 Gleneagles Lane, Yorkville, IL 60560
MLS# 12491676Listed by: WIRTZ REAL ESTATE GROUP INC. - New
 $219,500Active2 beds 2 baths1,110 sq. ft.
$219,500Active2 beds 2 baths1,110 sq. ft.4555 Camden Lane #D, Yorkville, IL 60560
MLS# 12536456Listed by: PILMER REAL ESTATE, INC  $334,900Active2 beds 2 baths2,674 sq. ft.
$334,900Active2 beds 2 baths2,674 sq. ft.4022 Shoeger Court, Yorkville, IL 60560
MLS# 12535747Listed by: COLDWELL BANKER REAL ESTATE GROUP $324,990Pending3 beds 3 baths1,543 sq. ft.
$324,990Pending3 beds 3 baths1,543 sq. ft.2322 Noble Lane, Yorkville, IL 60560
MLS# 12536644Listed by: DAYNAE GAUDIO $309,990Active3 beds 3 baths1,543 sq. ft.
$309,990Active3 beds 3 baths1,543 sq. ft.2318 Noble Lane, Yorkville, IL 60560
MLS# 12536645Listed by: DAYNAE GAUDIO
