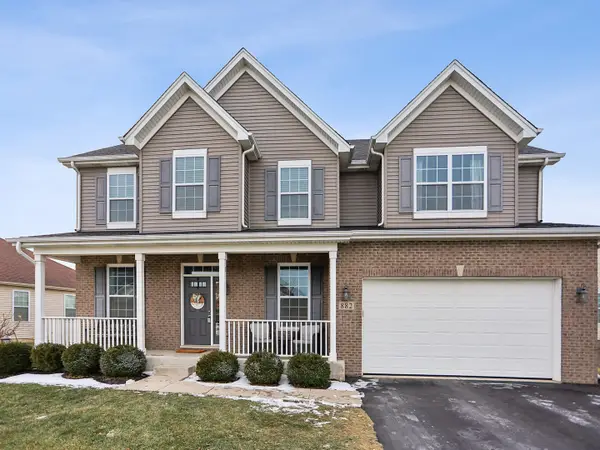1220 Gillespie Lane, Yorkville, IL 60560
Local realty services provided by:Results Realty ERA Powered
1220 Gillespie Lane,Yorkville, IL 60560
$335,000
- 3 Beds
- 3 Baths
- 1,696 sq. ft.
- Townhouse
- Active
Upcoming open houses
- Sat, Jan 1012:00 pm - 04:00 pm
- Sun, Jan 1112:00 pm - 04:00 pm
Listed by: maribel lopez, marisol perez
Office: keller williams infinity
MLS#:12526009
Source:MLSNI
Price summary
- Price:$335,000
- Price per sq. ft.:$197.52
- Monthly HOA dues:$210
About this home
NOW OFFERING BUYER INCENTIVES - Qualified buyers may choose a 2-1 rate buydown for lowered payments in the first two years OR a closing credit. Welcome to the new construction homes at Townes of Kendall. Thoughtfully designed with luxury vinyl plank flooring throughout the main level, 9-ft ceilings, and an open-concept layout. Kitchen features 42" cabinetry, granite counters throughout, stainless steel appliances, and a large island with integrated sink. Upstairs includes 3 bedrooms, a loft, 2 full baths, and a convenient laundry closet. Built with efficiency in mind: high-performance windows, energy-efficient HVAC, upgraded insulation, EV-charger ready outlet, ECOBee thermostat, Samsung Wi-Fi appliances, Wi-Fi garage transmitter, and pre-wired cable/lighting in all bedrooms. Move-in ready homes available OR choose a unit still in construction and personalize finishes with Spring delivery. Preferred lender ready for quick closings. Models located at 1220 Gillespie Ln, Yorkville.
Contact an agent
Home facts
- Year built:2025
- Listing ID #:12526009
- Added:54 day(s) ago
- Updated:January 07, 2026 at 11:39 PM
Rooms and interior
- Bedrooms:3
- Total bathrooms:3
- Full bathrooms:2
- Half bathrooms:1
- Living area:1,696 sq. ft.
Heating and cooling
- Cooling:Central Air
- Heating:Natural Gas
Structure and exterior
- Roof:Asphalt
- Year built:2025
- Building area:1,696 sq. ft.
Schools
- High school:Plano High School
- Middle school:Plano Middle School
- Elementary school:Centennial Elementary School
Utilities
- Water:Public
- Sewer:Public Sewer
Finances and disclosures
- Price:$335,000
- Price per sq. ft.:$197.52
New listings near 1220 Gillespie Lane
- Open Sat, 12 to 2pmNew
 $495,000Active6 beds 4 baths2,439 sq. ft.
$495,000Active6 beds 4 baths2,439 sq. ft.882 N Carly Circle, Yorkville, IL 60560
MLS# 12538488Listed by: EXP REALTY - New
 $319,990Active3 beds 3 baths1,665 sq. ft.
$319,990Active3 beds 3 baths1,665 sq. ft.3514 Richardson Circle, Yorkville, IL 60560
MLS# 12539881Listed by: DAYNAE GAUDIO - New
 $549,900Active5 beds 3 baths2,250 sq. ft.
$549,900Active5 beds 3 baths2,250 sq. ft.10480 Legion Road, Yorkville, IL 60560
MLS# 12539618Listed by: A.P. REALTY GROUP, INC. - New
 $700,000Active4 beds 6 baths3,866 sq. ft.
$700,000Active4 beds 6 baths3,866 sq. ft.21 Canyon Court, Yorkville, IL 60560
MLS# 12521703Listed by: KELLER WILLIAMS INFINITY - New
 $323,990Active3 beds 3 baths1,665 sq. ft.
$323,990Active3 beds 3 baths1,665 sq. ft.3504 Richardson Circle, Yorkville, IL 60560
MLS# 12538751Listed by: DAYNAE GAUDIO - New
 $425,000Active4 beds 3 baths2,259 sq. ft.
$425,000Active4 beds 3 baths2,259 sq. ft.2026 Gleneagles Lane, Yorkville, IL 60560
MLS# 12491676Listed by: WIRTZ REAL ESTATE GROUP INC. - New
 $219,500Active2 beds 2 baths1,110 sq. ft.
$219,500Active2 beds 2 baths1,110 sq. ft.4555 Camden Lane #D, Yorkville, IL 60560
MLS# 12536456Listed by: PILMER REAL ESTATE, INC  $334,900Active2 beds 2 baths2,674 sq. ft.
$334,900Active2 beds 2 baths2,674 sq. ft.4022 Shoeger Court, Yorkville, IL 60560
MLS# 12535747Listed by: COLDWELL BANKER REAL ESTATE GROUP $324,990Pending3 beds 3 baths1,543 sq. ft.
$324,990Pending3 beds 3 baths1,543 sq. ft.2322 Noble Lane, Yorkville, IL 60560
MLS# 12536644Listed by: DAYNAE GAUDIO $309,990Active3 beds 3 baths1,543 sq. ft.
$309,990Active3 beds 3 baths1,543 sq. ft.2318 Noble Lane, Yorkville, IL 60560
MLS# 12536645Listed by: DAYNAE GAUDIO
