1242 Deerpath Drive, Yorkville, IL 60560
Local realty services provided by:Results Realty ERA Powered

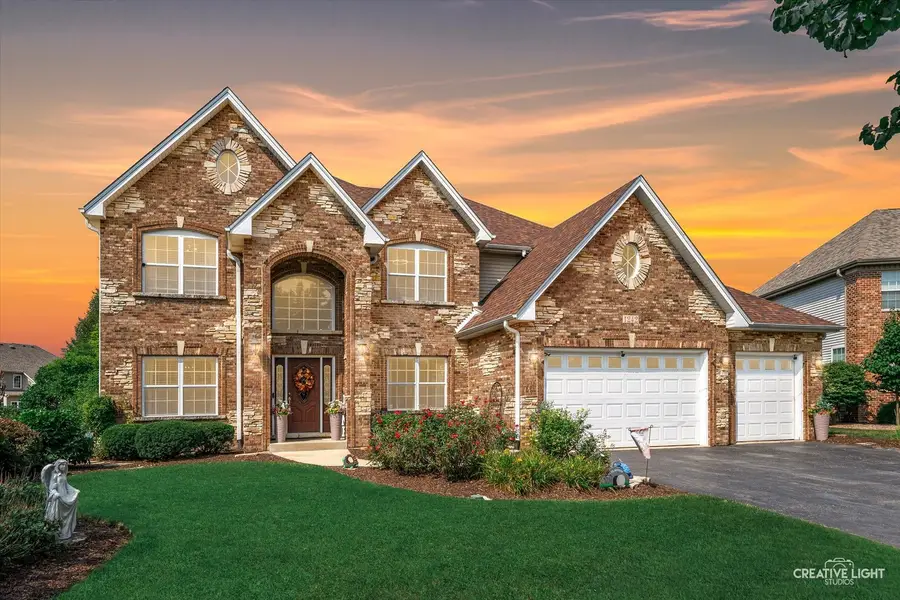
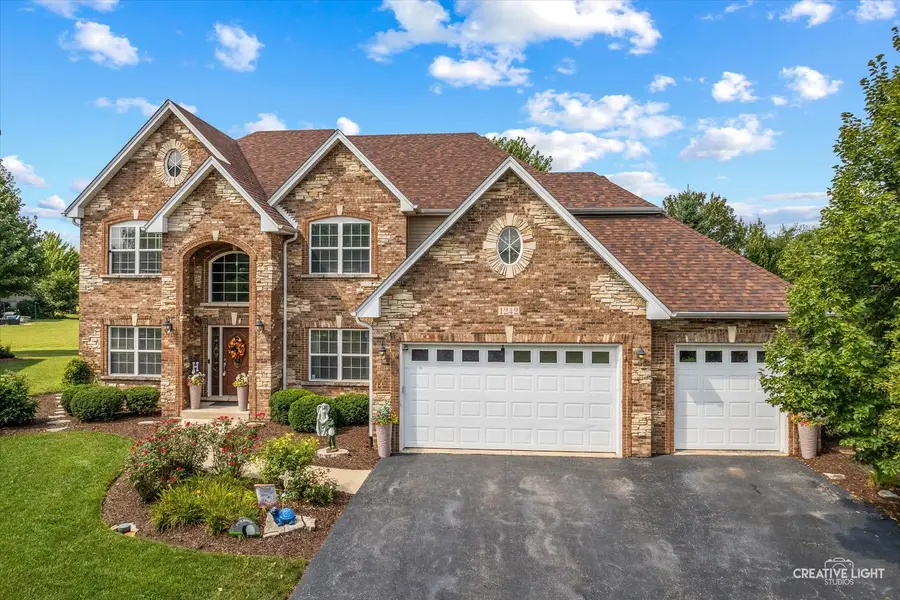
1242 Deerpath Drive,Yorkville, IL 60560
$599,900
- 5 Beds
- 5 Baths
- 3,172 sq. ft.
- Single family
- Active
Listed by:melissa garcia
Office:legacy properties
MLS#:12446383
Source:MLSNI
Price summary
- Price:$599,900
- Price per sq. ft.:$189.12
- Monthly HOA dues:$16.67
About this home
THE BEST OF ALL WORLDS! JUST IN TIME FOR AUTUMN- LUXURY MEETS COMFORT IN THIS ENTERTAINER'S DREAM HOME - ON GORGEOUS MANICURED LOT IN HEARTLAND CIRCLE - 5 BEDROOMS, 4.5 BATHS 1ST FLOOR OFFICE AND BEAUTIFULLY DESIGNED FINISHED BASEMENT FEATURING IN-LAW ARRANGEMENT WITH 5TH BEDROOM, FULL PRIVATE BATH, 2ND KITCHEN, FAMILY ROOM AND MORE! STEP INSIDE AND IMMEDIATELY BE CAPTIVATED BY THE VAULTED CEILINGS, RICH HARDWOOD FLOORS, AND A SUN SOAKED OPEN LAYOUT THAT FLOWS SEAMLESSLY FROM ONE SPACE TO THE NEXT! GOURMET KITCHEN FEATURES ABUNDANT CABINETRY, ISLAND, GRANITE COUNTERS, HIGH END SS APPLIANCES, ROOMY BREAKFAST NOOK AND ALL OVERLOOKING WARM AND INVITING FAMILY ROOM WITH GORGEOUS FIREPLACE CENTERPIECE - ELEGANT FORMAL DINING ROOM AND FORMAL LIVING ROOM, PLUS 1ST FL OFFICE, POWDER ROOM AND LAUNDRY ROUND OUT THE MAIN LEVEL - UPSTAIRS WILL CONTINUE TO AMAZE WITH STUNNING 21X16 PRIMARY SUITE WITH EXPANSIVE WIC AND LUXURIOUS PRIVATE BATH - TWO ADDITIONAL BEDROOMS WITH CONVENIENT JACK AND JILL BATH... AND DID I MENTION THERE IS A SPECTACULAR 14X13 PRINCESS BEDROOM WITH DREAMY SPA-LIKE PRIVATE BATH AND WIC! THE THOUGHTFULLY DESIGNED AND SOPHISTICATED FULLY FINISHED BASEMENT IS THE PERFECT BLEND OF COMFORT, PRIVACY AND FUNCTIONALITY - IT FEELS LIKE ITS OWN PRIVATE RESIDENCE - IDEAL FOR IN-LAW ARRANGEMENT - FEATURING FULL KITCHEN AND DINING AREA, FAMILY ROOM AND ADDITIONAL SITTING ROOM - PLUS GENEROUS 17X13 PRIVATE BEDROOM AND FULL BATH... AND FUN WET BAR AREA GREAT FOR ENTERTAINING~ WHETHER YOU'RE ACCOMMODATING EXTENDED FAMILY OR OFFERING A PRIVATE RETREAT FOR GUESTS... THIS HAS IT ALL! THE BEAUTY OF THIS HOME EXTENDS TO THE OUTDOORS WITH PRIVATE PARK-LIKE BACKYARD WITH MULTIPLE PAVER SEATING AREAS, FIREPIT, PERGOLA AND BEAUTIFULLY LANDSCAPED WITH SEASONAL PERENNIALS TO ENJOY THROUGH THE SEASONS - 3 CAR ATTACHED GARAGE WITH GAS LINE FOR HEAT! NEW ROOF AND GUTTERS 2023 AND NEW FURNACE AND A/C 2022 - EVERYTHING HAS BEEN DONE - THIS IS A HOME TO TRULY MOVE IN AND ENJOY!
Contact an agent
Home facts
- Year built:2006
- Listing Id #:12446383
- Added:1 day(s) ago
- Updated:August 21, 2025 at 09:41 PM
Rooms and interior
- Bedrooms:5
- Total bathrooms:5
- Full bathrooms:4
- Half bathrooms:1
- Living area:3,172 sq. ft.
Heating and cooling
- Cooling:Central Air
- Heating:Forced Air, Natural Gas
Structure and exterior
- Roof:Asphalt
- Year built:2006
- Building area:3,172 sq. ft.
- Lot area:0.36 Acres
Schools
- High school:Yorkville High School
- Middle school:Yorkville Middle School
- Elementary school:Grande Reserve Elementary School
Utilities
- Water:Public
- Sewer:Public Sewer
Finances and disclosures
- Price:$599,900
- Price per sq. ft.:$189.12
- Tax amount:$12,715 (2024)
New listings near 1242 Deerpath Drive
- New
 $250,000Active2 beds 3 baths1,500 sq. ft.
$250,000Active2 beds 3 baths1,500 sq. ft.1392 Carolyn Court, Yorkville, IL 60560
MLS# 12452633Listed by: REALTY OF AMERICA, LLC - Open Sat, 11am to 3pmNew
 $369,900Active3 beds 3 baths1,697 sq. ft.
$369,900Active3 beds 3 baths1,697 sq. ft.419 Jackson Street, Yorkville, IL 60560
MLS# 12441972Listed by: HOMESMART CONNECT LLC - Open Sat, 12 to 2pmNew
 $299,000Active3 beds 1 baths1,678 sq. ft.
$299,000Active3 beds 1 baths1,678 sq. ft.301 E Van Emmon Street, Yorkville, IL 60560
MLS# 12451068Listed by: EXCEL REALTY GROUP - New
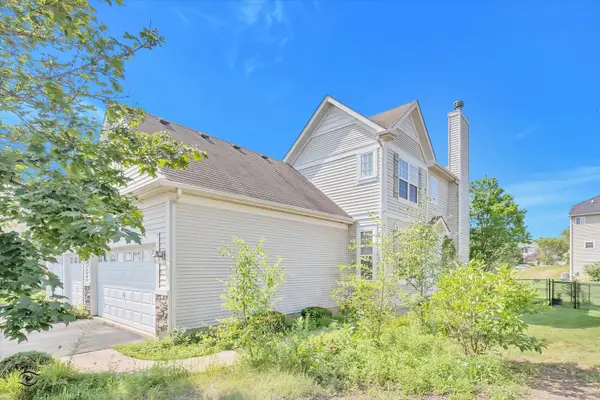 $300,000Active3 beds 3 baths1,817 sq. ft.
$300,000Active3 beds 3 baths1,817 sq. ft.2183 Bluebird Lane, Yorkville, IL 60560
MLS# 12444788Listed by: PLATINUM PARTNERS REALTORS - New
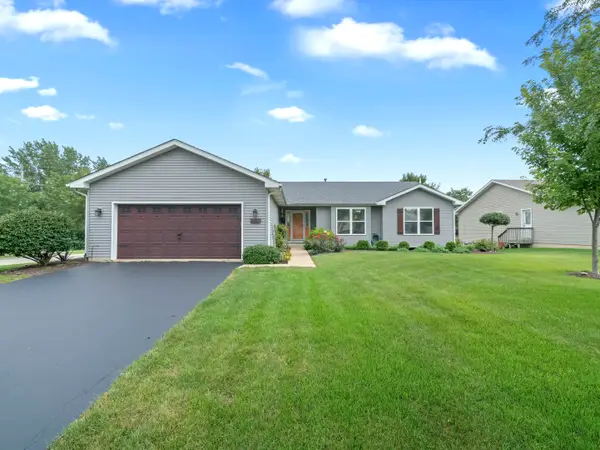 $425,000Active3 beds 2 baths1,700 sq. ft.
$425,000Active3 beds 2 baths1,700 sq. ft.2108 Kingsmill Street, Yorkville, IL 60560
MLS# 12449764Listed by: KETTLEY & COMPANY REALTORS INC - New
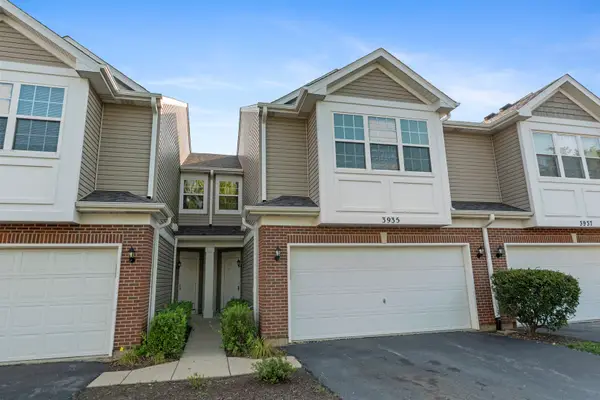 $284,900Active3 beds 3 baths1,498 sq. ft.
$284,900Active3 beds 3 baths1,498 sq. ft.3935 Havenhill Court, Yorkville, IL 60560
MLS# 12451395Listed by: JOHN GREENE, REALTOR - New
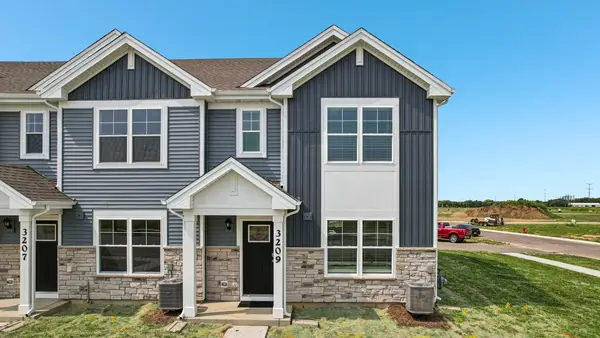 $299,990Active3 beds 3 baths1,543 sq. ft.
$299,990Active3 beds 3 baths1,543 sq. ft.3195 Grande Trail, Yorkville, IL 60560
MLS# 12448765Listed by: DAYNAE GAUDIO - New
 $509,900Active3 beds 2 baths2,441 sq. ft.
$509,900Active3 beds 2 baths2,441 sq. ft.2096 Country Hills Drive, Yorkville, IL 60560
MLS# 12450282Listed by: BAIRD & WARNER REAL ESTATE - New
 $485,000Active4 beds 3 baths2,323 sq. ft.
$485,000Active4 beds 3 baths2,323 sq. ft.2671 Mclellan Boulevard, Yorkville, IL 60560
MLS# 12449409Listed by: EXP REALTY
