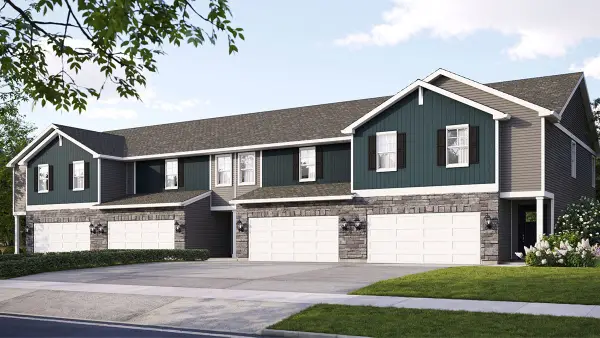1782 Callander Trail, Yorkville, IL 60560
Local realty services provided by:Results Realty ERA Powered
1782 Callander Trail,Yorkville, IL 60560
$455,000
- 4 Beds
- 3 Baths
- 3,445 sq. ft.
- Single family
- Active
Upcoming open houses
- Sat, Nov 0812:00 pm - 02:00 pm
Listed by:carrie mitcheff
Office:village realty, inc.
MLS#:12506548
Source:MLSNI
Price summary
- Price:$455,000
- Price per sq. ft.:$132.08
About this home
Beautiful home just a few years young, located in the rarely available Ashley Pointe subdivision of Yorkville with NO SSA. Situated on a large corner waterfront lot, this property features a gorgeous white vinyl fence for privacy and stunning backyard views. Outdoor living shines with expanded patio areas all around, a covered gazebo, a fire pit area, a custom playset over rubber mulch, a small shed, and a pad already laid out for an XL shed-ready for the next owners to complete their dream setup. Inside, the popular Colton model offers about 3500 sq feet of usable space, an upgraded home office and an upgraded gourmet kitchen on the main level, along with a spacious foyer, powder room, dining area, and large family room. A deck off the main level overlooks the serene pond-perfect for relaxing and unwinding. Upstairs you'll find four generous bedrooms, a loft, a laundry room, and two full bathrooms. The primary suite includes tray ceiling, a private bath and two oversized walk-in closets, one featuring custom built ins. The full walkout basement is partially finished and roughed in for a bathroom providing additional living space and direct access to your backyard paradise. Stop by and see this beautiful home in the perfect location!
Contact an agent
Home facts
- Year built:2021
- Listing ID #:12506548
- Added:1 day(s) ago
- Updated:November 01, 2025 at 11:40 AM
Rooms and interior
- Bedrooms:4
- Total bathrooms:3
- Full bathrooms:2
- Half bathrooms:1
- Living area:3,445 sq. ft.
Heating and cooling
- Cooling:Central Air
- Heating:Forced Air, Natural Gas
Structure and exterior
- Year built:2021
- Building area:3,445 sq. ft.
- Lot area:0.35 Acres
Schools
- High school:Yorkville High School
- Middle school:Yorkville Middle School
- Elementary school:Circle Center Grade School
Utilities
- Water:Lake Michigan
- Sewer:Public Sewer
Finances and disclosures
- Price:$455,000
- Price per sq. ft.:$132.08
- Tax amount:$10,635 (2024)
New listings near 1782 Callander Trail
- New
 $574,900Active4 beds 3 baths3,164 sq. ft.
$574,900Active4 beds 3 baths3,164 sq. ft.2524 Lyman Loop, Yorkville, IL 60560
MLS# 12508456Listed by: RE/MAX MI CASA - New
 $685,000Active6 beds 4 baths4,996 sq. ft.
$685,000Active6 beds 4 baths4,996 sq. ft.97 Crooked Creek Drive, Yorkville, IL 60560
MLS# 12492296Listed by: COLDWELL BANKER REAL ESTATE GROUP - New
 $354,990Active3 beds 3 baths1,845 sq. ft.
$354,990Active3 beds 3 baths1,845 sq. ft.3538 Richardson Circle, Yorkville, IL 60560
MLS# 12508282Listed by: DAYNAE GAUDIO - New
 $359,990Active4 beds 3 baths1,845 sq. ft.
$359,990Active4 beds 3 baths1,845 sq. ft.3532 Richardson Circle, Yorkville, IL 60560
MLS# 12508210Listed by: DAYNAE GAUDIO - New
 $324,990Active2 beds 3 baths1,665 sq. ft.
$324,990Active2 beds 3 baths1,665 sq. ft.3534 Richardson Circle, Yorkville, IL 60560
MLS# 12508233Listed by: DAYNAE GAUDIO - New
 $329,990Active3 beds 3 baths1,665 sq. ft.
$329,990Active3 beds 3 baths1,665 sq. ft.3536 Richardson Circle, Yorkville, IL 60560
MLS# 12508262Listed by: DAYNAE GAUDIO - New
 $304,900Active4 beds 3 baths1,785 sq. ft.
$304,900Active4 beds 3 baths1,785 sq. ft.3783 Bailey Road, Yorkville, IL 60560
MLS# 12507586Listed by: KELLER WILLIAMS INSPIRE - GENEVA - New
 $190,000Active2 beds 2 baths1,150 sq. ft.
$190,000Active2 beds 2 baths1,150 sq. ft.124 Bertram Drive #L, Yorkville, IL 60560
MLS# 12498464Listed by: RE/MAX SUBURBAN - Open Sat, 11am to 2pmNew
 $579,900Active5 beds 3 baths2,250 sq. ft.
$579,900Active5 beds 3 baths2,250 sq. ft.10480 Legion Road, Yorkville, IL 60560
MLS# 12506316Listed by: A.P. REALTY GROUP, INC.
