2058 Ingemunson Lane, Yorkville, IL 60560
Local realty services provided by:ERA Naper Realty
2058 Ingemunson Lane,Yorkville, IL 60560
$445,000
- 4 Beds
- 3 Baths
- - sq. ft.
- Single family
- Sold
Listed by: victoria tan
Office: compass
MLS#:12497869
Source:MLSNI
Sorry, we are unable to map this address
Price summary
- Price:$445,000
- Monthly HOA dues:$58.33
About this home
Welcome to Your dream home at 2058 Ingemunson Lane in Yorkville. This charming and like new residence built in 2020 boasts 4 spacious bedrooms and 2.5 bathrooms across 2,612 square feet of living space. Step into the captivating 2-story foyer with a stunning prairie style metal baluster railing staircase and feel right at home. The main floor offers an inviting open floor plan and high 9 ft ceilings perfect for entertaining. The kitchen features 42" white cabinets, all stainless steel appliances, center island, pantry and quartz countertops. The office/den on the first floor could also be your 5th bedroom or playroom. The 2nd floor offers 3 oversized secondary bedrooms, a large master suite with private bath including dual quartz comfort height vanity, linen closet and a huge walk-in closet. White doors and trim throughout. The expansive, unfinished walk-out basement comes with rough-in plumbing, ready for your personal touch. Outside, enjoy the huge yard and the convenience of a 3-car garage. Residents also have access to a clubhouse with a communal pool, tennis court, and exercise facility. In addition, this home is energy efficient and Wi-Fi certified! Welcome Home!
Contact an agent
Home facts
- Year built:2020
- Listing ID #:12497869
- Added:67 day(s) ago
- Updated:December 28, 2025 at 08:18 AM
Rooms and interior
- Bedrooms:4
- Total bathrooms:3
- Full bathrooms:2
- Half bathrooms:1
Heating and cooling
- Cooling:Central Air
- Heating:Forced Air, Natural Gas
Structure and exterior
- Roof:Asphalt
- Year built:2020
Schools
- High school:Yorkville High School
- Middle school:Yorkville Middle School
- Elementary school:Circle Center Grade School
Utilities
- Water:Public
- Sewer:Public Sewer
Finances and disclosures
- Price:$445,000
- Tax amount:$13,432 (2024)
New listings near 2058 Ingemunson Lane
- New
 $1,695,000Active4.25 Acres
$1,695,000Active4.25 AcresAddress Withheld By Seller, Yorkville, IL 60560
MLS# 12510006Listed by: EXP REALTY - ST. CHARLES - New
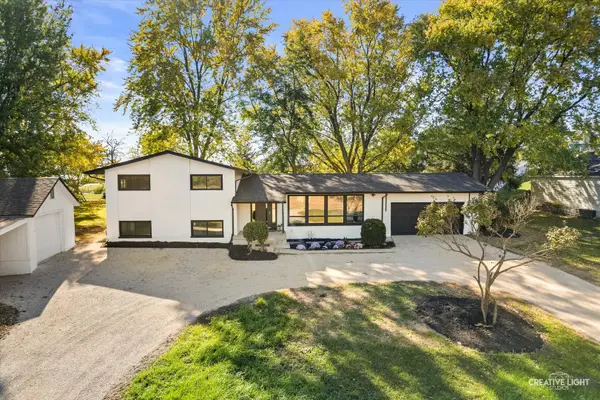 $554,900Active5 beds 3 baths2,250 sq. ft.
$554,900Active5 beds 3 baths2,250 sq. ft.10480 Legion Road, Yorkville, IL 60560
MLS# 12534642Listed by: A.P. REALTY GROUP, INC. - New
 $445,000Active3 beds 2 baths1,652 sq. ft.
$445,000Active3 beds 2 baths1,652 sq. ft.23 Oak Lawn Avenue, Yorkville, IL 60560
MLS# 12525409Listed by: EXP REALTY - New
 $475,000Active4 beds 3 baths2,900 sq. ft.
$475,000Active4 beds 3 baths2,900 sq. ft.2121 Iroquois Lane, Yorkville, IL 60560
MLS# 12519576Listed by: KELLER WILLIAMS INFINITY - New
 $439,670Active4 beds 3 baths2,386 sq. ft.
$439,670Active4 beds 3 baths2,386 sq. ft.2544 Sumac Drive, Yorkville, IL 60560
MLS# 12534343Listed by: HOMESMART CONNECT LLC  $290,000Pending2 beds 2 baths1,352 sq. ft.
$290,000Pending2 beds 2 baths1,352 sq. ft.806 Adrian Street, Yorkville, IL 60560
MLS# 12533435Listed by: KELLER WILLIAMS INFINITY- New
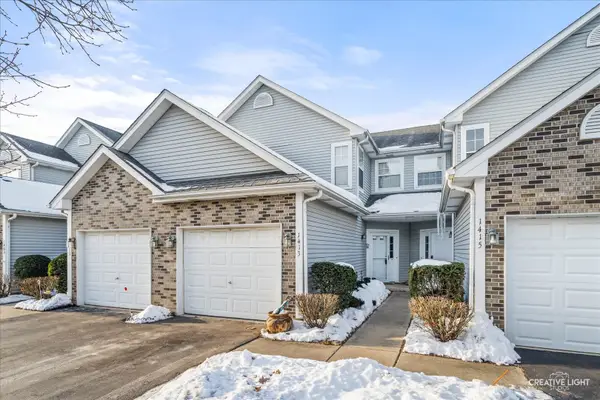 $234,900Active2 beds 2 baths1,259 sq. ft.
$234,900Active2 beds 2 baths1,259 sq. ft.1413 Cottonwood Trail, Yorkville, IL 60560
MLS# 12533417Listed by: SWANSON REAL ESTATE - Open Sun, 11am to 1pm
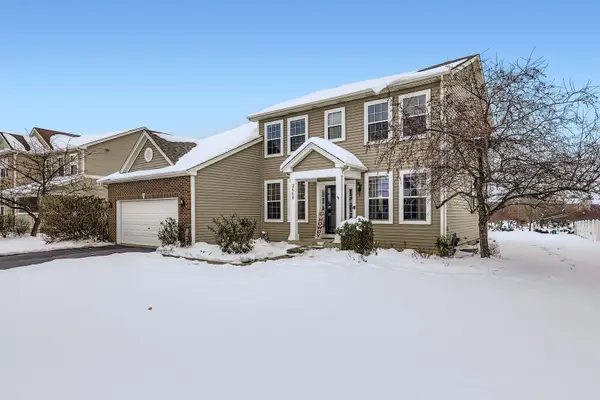 $429,000Active4 beds 3 baths2,869 sq. ft.
$429,000Active4 beds 3 baths2,869 sq. ft.2668 Burr Street, Yorkville, IL 60560
MLS# 12533336Listed by: PREMIERE REALTY GROUP INC 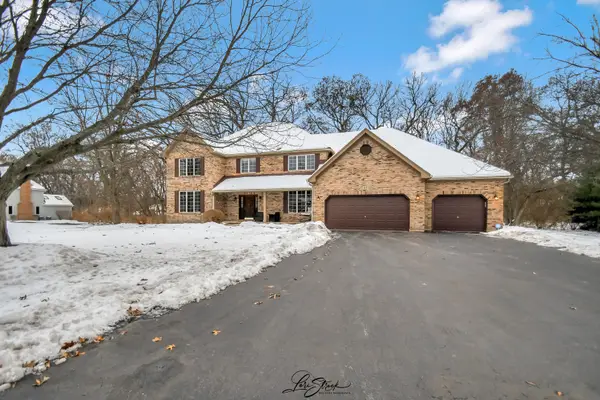 $659,999Active6 beds 5 baths3,634 sq. ft.
$659,999Active6 beds 5 baths3,634 sq. ft.55 Oak Creek Drive, Yorkville, IL 60560
MLS# 12523417Listed by: COLDWELL BANKER REALTY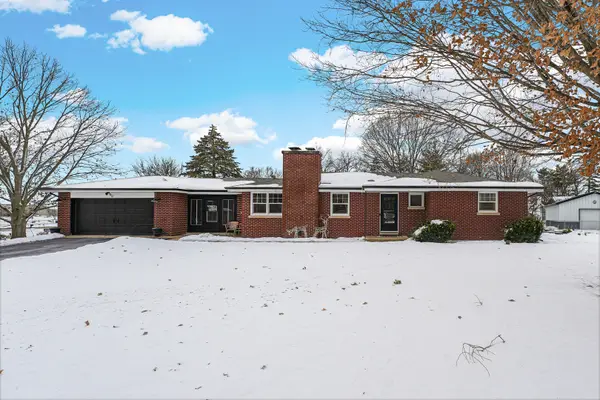 $387,500Pending3 beds 2 baths1,288 sq. ft.
$387,500Pending3 beds 2 baths1,288 sq. ft.11 Lillian Lane, Yorkville, IL 60560
MLS# 12531744Listed by: SMART HOME REALTY
