2081 Ingemunson Lane, Yorkville, IL 60560
Local realty services provided by:ERA Naper Realty

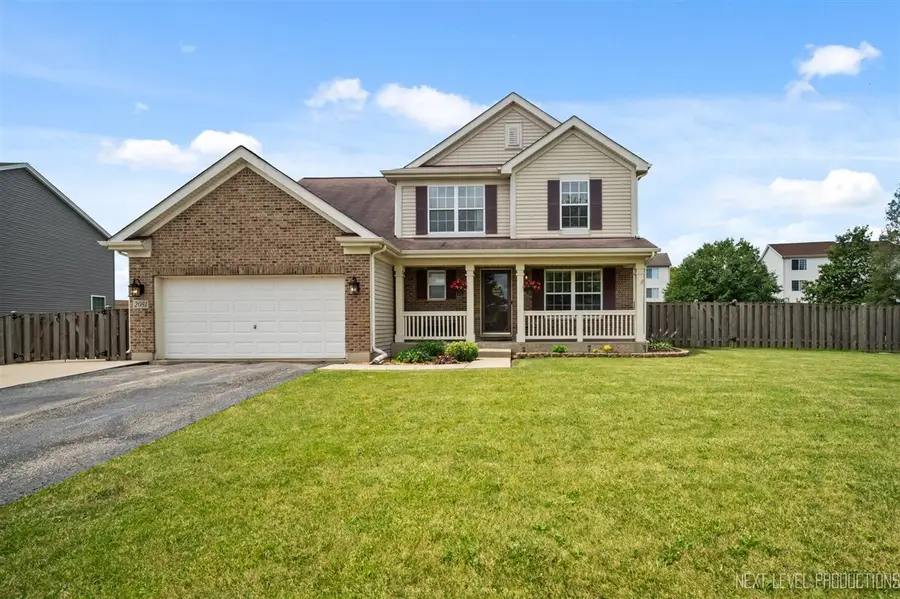

2081 Ingemunson Lane,Yorkville, IL 60560
$439,900
- 5 Beds
- 4 Baths
- 2,509 sq. ft.
- Single family
- Pending
Listed by:nadine johnson
Office:kettley & co. inc. - aurora
MLS#:12399761
Source:MLSNI
Price summary
- Price:$439,900
- Price per sq. ft.:$175.33
- Monthly HOA dues:$58.33
About this home
The improvements live here!! Entertain in style! Spacious, open floor plan~formal living room at entry flows to formal dining room just off the kitchen-which boasts a gigantic granite island! Kitchen has freshly painted cabinets, granite counters, granite beverage bar, SS appliances and timeless backsplash~ kitchen and combined family provide more areas to relax and enjoy your favorite people's company...Brand New French doors lead you to the huge wood deck with a hot tub at one end and a gazebo at the other end~fenced yard w/ shed~fire pit and room for all the toys and games~even room to store your boat or trailer on a cement pad -custom poured- on the side of the house (out of sight while enjoying back yard) finished basement has the 5th bedroom with its own full bath!~basement family room makes for a great place to watch movies or just hang out~upper level has four more bedrooms, all with new flooring and fresh paint!!~No more fighting about who gets to park in the driveway, this driveway was widened to add another space! Driveway recently seal coated! Back deck recently painted! Reasonable quarterly association fee includes use of the pool, clubhouse and exercise gym! BONUS- Home warranty included for the lucky buyer
Contact an agent
Home facts
- Year built:2006
- Listing Id #:12399761
- Added:383 day(s) ago
- Updated:July 20, 2025 at 07:43 AM
Rooms and interior
- Bedrooms:5
- Total bathrooms:4
- Full bathrooms:3
- Half bathrooms:1
- Living area:2,509 sq. ft.
Heating and cooling
- Cooling:Central Air
- Heating:Forced Air, Natural Gas
Structure and exterior
- Roof:Asphalt
- Year built:2006
- Building area:2,509 sq. ft.
- Lot area:0.34 Acres
Schools
- High school:Yorkville High School
- Middle school:Yorkville Middle School
- Elementary school:Circle Center Grade School
Utilities
- Water:Public
- Sewer:Public Sewer
Finances and disclosures
- Price:$439,900
- Price per sq. ft.:$175.33
- Tax amount:$11,133 (2023)
New listings near 2081 Ingemunson Lane
- New
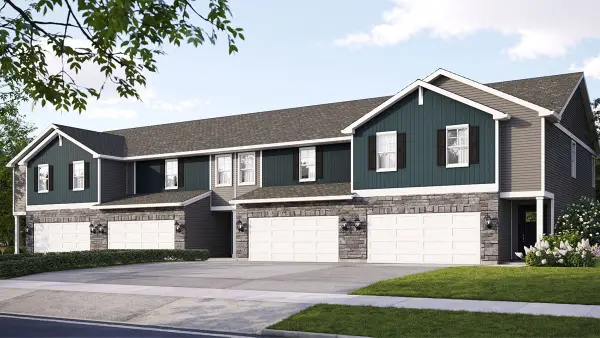 $355,990Active4 beds 3 baths1,845 sq. ft.
$355,990Active4 beds 3 baths1,845 sq. ft.3510 Richardson Circle, Yorkville, IL 60560
MLS# 12433945Listed by: DAYNAE GAUDIO - New
 $330,990Active2 beds 3 baths1,665 sq. ft.
$330,990Active2 beds 3 baths1,665 sq. ft.3512 Richardson Circle, Yorkville, IL 60560
MLS# 12433951Listed by: DAYNAE GAUDIO - New
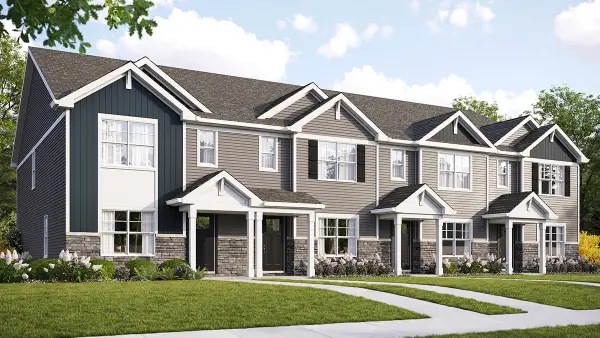 $330,990Active3 beds 3 baths1,543 sq. ft.
$330,990Active3 beds 3 baths1,543 sq. ft.3199 Grande Trail, Yorkville, IL 60560
MLS# 12433958Listed by: DAYNAE GAUDIO - New
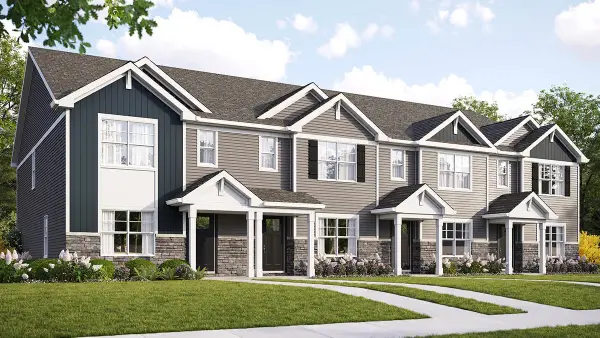 $315,990Active3 beds 3 baths1,543 sq. ft.
$315,990Active3 beds 3 baths1,543 sq. ft.3193 Grande Trail, Yorkville, IL 60560
MLS# 12433964Listed by: DAYNAE GAUDIO - New
 $335,990Active3 beds 3 baths1,665 sq. ft.
$335,990Active3 beds 3 baths1,665 sq. ft.3515 Richardson Circle, Yorkville, IL 60560
MLS# 12433973Listed by: DAYNAE GAUDIO - Open Sat, 12 to 2pmNew
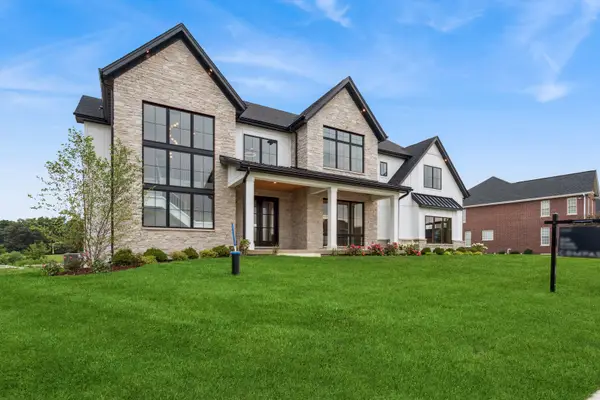 $1,499,999Active4 beds 4 baths4,000 sq. ft.
$1,499,999Active4 beds 4 baths4,000 sq. ft.5983 Championship Court, Yorkville, IL 60560
MLS# 12434363Listed by: COMPASS - New
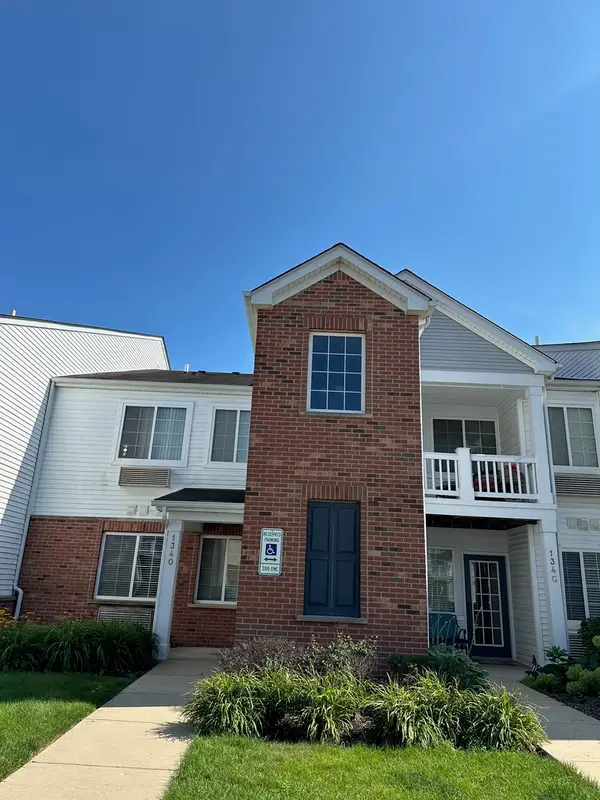 $174,000Active2 beds 1 baths1,011 sq. ft.
$174,000Active2 beds 1 baths1,011 sq. ft.134 Bertram Drive #O, Yorkville, IL 60560
MLS# 12430579Listed by: HVARRE REALTY - New
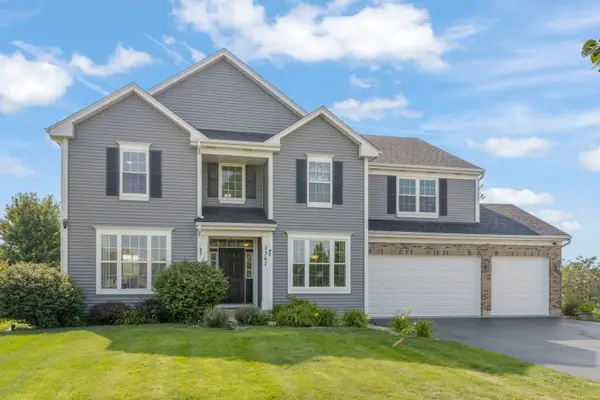 $465,000Active4 beds 4 baths3,382 sq. ft.
$465,000Active4 beds 4 baths3,382 sq. ft.2367 Winterthur Green, Yorkville, IL 60560
MLS# 12433377Listed by: RE/MAX PLAZA - New
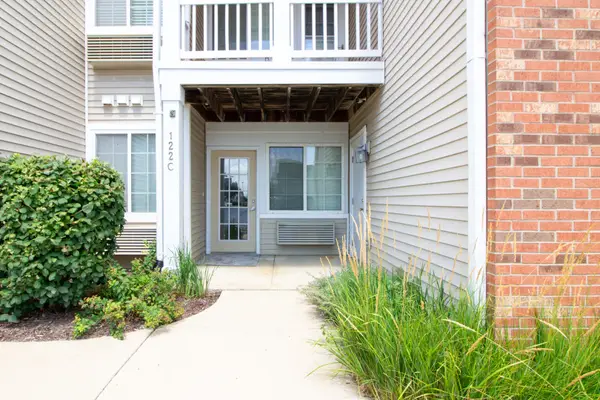 $179,900Active1 beds 1 baths892 sq. ft.
$179,900Active1 beds 1 baths892 sq. ft.122 Bertram Drive #C, Yorkville, IL 60560
MLS# 12432591Listed by: IHOME REAL ESTATE - New
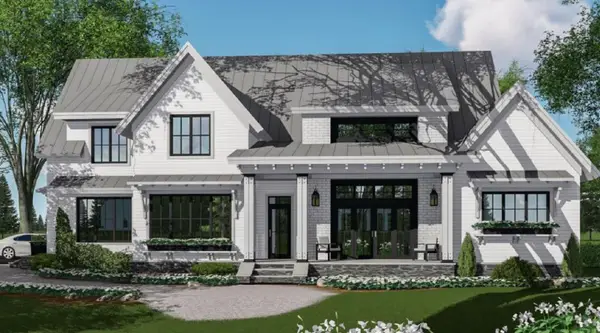 $750,000Active4 beds 3 baths3,200 sq. ft.
$750,000Active4 beds 3 baths3,200 sq. ft.Lot 17 Savanna Court, Yorkville, IL 60560
MLS# 12422888Listed by: EXP REALTY

