2622 Lilac Way, Yorkville, IL 60560
Local realty services provided by:ERA Naper Realty


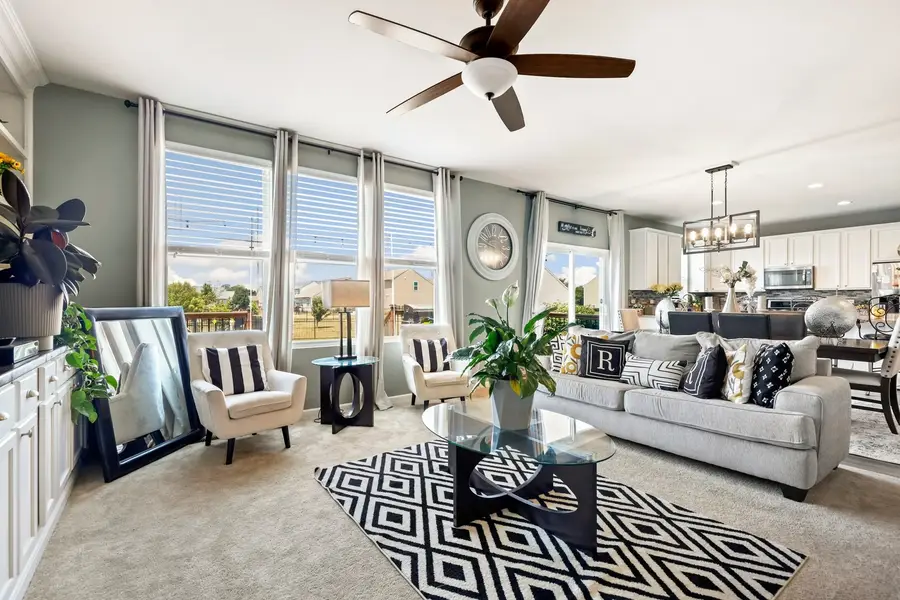
2622 Lilac Way,Yorkville, IL 60560
$449,000
- 4 Beds
- 3 Baths
- 2,454 sq. ft.
- Single family
- Active
Listed by:crystal dekalb
Office:redfin corporation
MLS#:12409787
Source:MLSNI
Price summary
- Price:$449,000
- Price per sq. ft.:$182.97
- Monthly HOA dues:$43
About this home
This beautifully designed home offers the perfect blend of space, functionality, and comfort. The open-concept layout seamlessly connects the kitchen and family room, making it ideal for everyday living and entertaining. You'll love the custom floor-to-ceiling built-ins in the family room-perfect for displaying books, photos, or seasonal decor. Just off the kitchen, you'll find a convenient drop zone area complete with a beverage fridge-perfect for a coffee bar, drink station, or keeping grab-and-go refreshments at hand. The flex room on the main level can serve as a home office, den, or playroom-whatever suits your lifestyle. Upstairs, you'll find four generously sized bedrooms, including the spacious primary suite, and a huge loft for extra living or play space. The convenience of the second floor laundry room makes this chore easier than ever with no trips up and down the stairs. The huge unfinished basement offers endless potential-whether you're dreaming of a home gym, theater, or more storage space. Step outside to a fully fenced yard with a large deck-perfect for summer gatherings or relaxing evenings. The home also features a brand-new roof installed in 2024, offering peace of mind and added value for years to come. Don't miss the opportunity to make this versatile and welcoming home yours!
Contact an agent
Home facts
- Year built:2017
- Listing Id #:12409787
- Added:22 day(s) ago
- Updated:July 21, 2025 at 03:13 PM
Rooms and interior
- Bedrooms:4
- Total bathrooms:3
- Full bathrooms:2
- Half bathrooms:1
- Living area:2,454 sq. ft.
Heating and cooling
- Cooling:Central Air
- Heating:Forced Air, Natural Gas
Structure and exterior
- Year built:2017
- Building area:2,454 sq. ft.
Schools
- High school:Yorkville High School
- Middle school:Yorkville Middle School
- Elementary school:Autumn Creek Elementary School
Utilities
- Water:Public
- Sewer:Public Sewer
Finances and disclosures
- Price:$449,000
- Price per sq. ft.:$182.97
- Tax amount:$11,067 (2023)
New listings near 2622 Lilac Way
- New
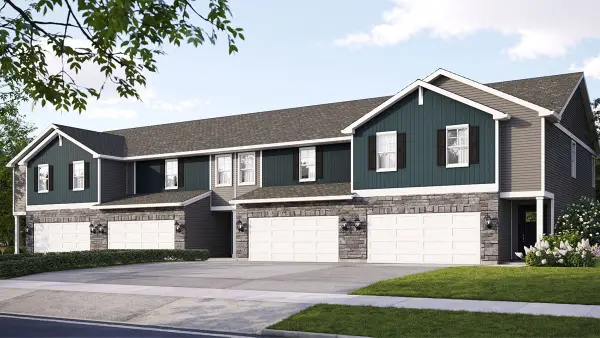 $355,990Active4 beds 3 baths1,845 sq. ft.
$355,990Active4 beds 3 baths1,845 sq. ft.3510 Richardson Circle, Yorkville, IL 60560
MLS# 12433945Listed by: DAYNAE GAUDIO - New
 $330,990Active2 beds 3 baths1,665 sq. ft.
$330,990Active2 beds 3 baths1,665 sq. ft.3512 Richardson Circle, Yorkville, IL 60560
MLS# 12433951Listed by: DAYNAE GAUDIO - New
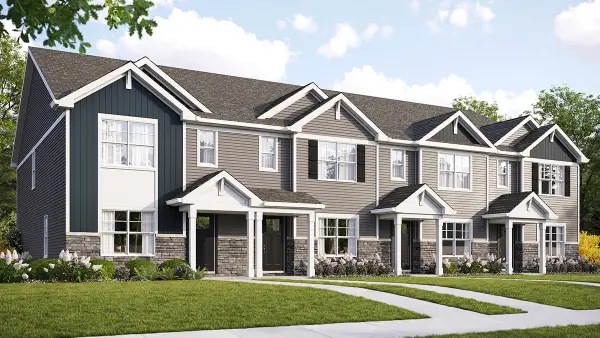 $330,990Active3 beds 3 baths1,543 sq. ft.
$330,990Active3 beds 3 baths1,543 sq. ft.3199 Grande Trail, Yorkville, IL 60560
MLS# 12433958Listed by: DAYNAE GAUDIO - New
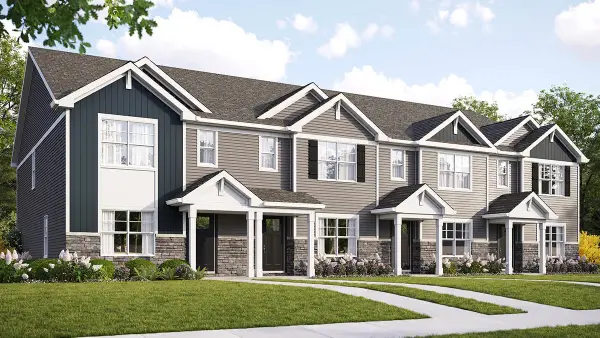 $315,990Active3 beds 3 baths1,543 sq. ft.
$315,990Active3 beds 3 baths1,543 sq. ft.3193 Grande Trail, Yorkville, IL 60560
MLS# 12433964Listed by: DAYNAE GAUDIO - New
 $335,990Active3 beds 3 baths1,665 sq. ft.
$335,990Active3 beds 3 baths1,665 sq. ft.3515 Richardson Circle, Yorkville, IL 60560
MLS# 12433973Listed by: DAYNAE GAUDIO - Open Sat, 12 to 2pmNew
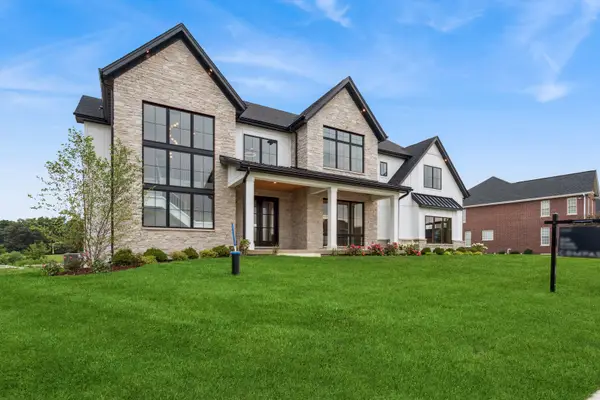 $1,499,999Active4 beds 4 baths4,000 sq. ft.
$1,499,999Active4 beds 4 baths4,000 sq. ft.5983 Championship Court, Yorkville, IL 60560
MLS# 12434363Listed by: COMPASS - New
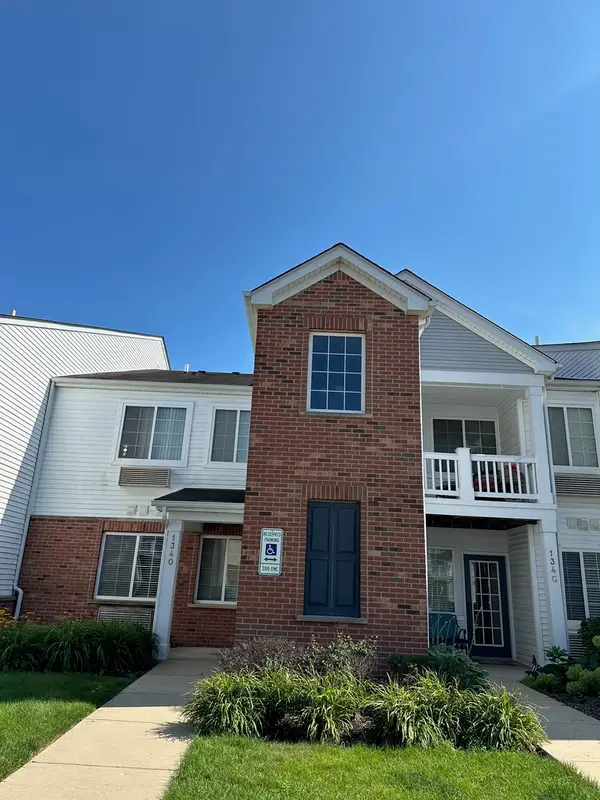 $174,000Active2 beds 1 baths1,011 sq. ft.
$174,000Active2 beds 1 baths1,011 sq. ft.134 Bertram Drive #O, Yorkville, IL 60560
MLS# 12430579Listed by: HVARRE REALTY - New
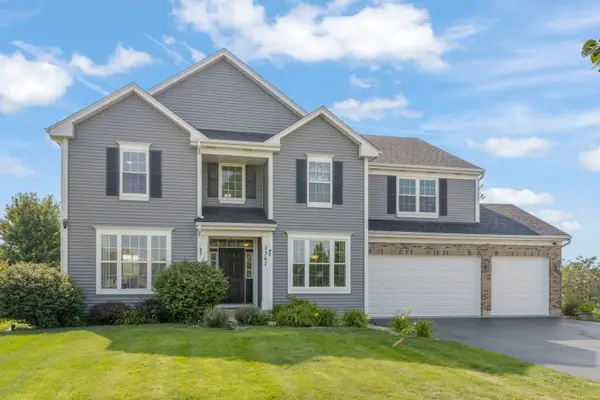 $465,000Active4 beds 4 baths3,382 sq. ft.
$465,000Active4 beds 4 baths3,382 sq. ft.2367 Winterthur Green, Yorkville, IL 60560
MLS# 12433377Listed by: RE/MAX PLAZA - New
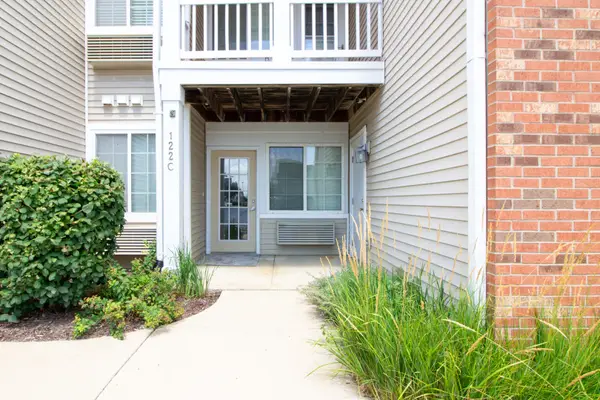 $179,900Active1 beds 1 baths892 sq. ft.
$179,900Active1 beds 1 baths892 sq. ft.122 Bertram Drive #C, Yorkville, IL 60560
MLS# 12432591Listed by: IHOME REAL ESTATE - New
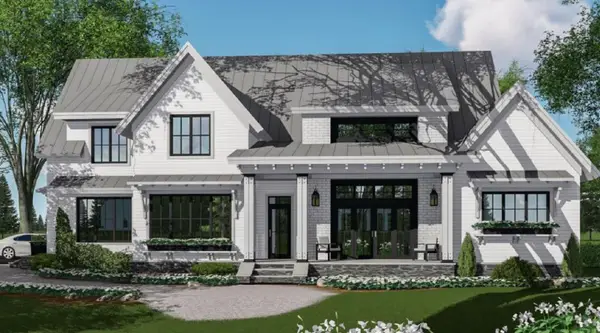 $750,000Active4 beds 3 baths3,200 sq. ft.
$750,000Active4 beds 3 baths3,200 sq. ft.Lot 17 Savanna Court, Yorkville, IL 60560
MLS# 12422888Listed by: EXP REALTY

