2655 Fairfax Way, Yorkville, IL 60560
Local realty services provided by:Results Realty ERA Powered
2655 Fairfax Way,Yorkville, IL 60560
$490,000
- 5 Beds
- 3 Baths
- 2,436 sq. ft.
- Single family
- Active
Listed by: ryan cherney
Office: circle one realty
MLS#:12502261
Source:MLSNI
Price summary
- Price:$490,000
- Price per sq. ft.:$201.15
- Monthly HOA dues:$67.33
About this home
Light-filled and spacious, this open floor plan features vaulted ceilings throughout the entry and main living area. Take in stunning pond views and a lively natural setting with diverse birds and wildlife, either from the large composite deck or while enjoying evening walks along the path accessed right from the back yard. The lower level, with its own private entrance, is perfect for independent living and includes two bedrooms, a full bath, kitchenette, and living room. Garden windows flood the space with natural light and pond views, while the unfinished portion of the basement provides endless possibilities for a recreation room, gym, workspace, or extra bedrooms. The two-car garage includes a convenient bump-out area giving room for yard supplies and trash can storage. Interior finishes include luxury vinyl flooring, standard vinyl, and carpet in the bedrooms and front sitting room. This home is very clean, smoke-free, and pet-free, with plenty of storage throughout. Perfect for hosting holiday gatherings, with generous open spaces. The front porch offers room for seating to enjoy warm summer evenings, while the expansive composite deck provides additional outdoor living space. Appliances stay, excluding electric fireplaces and televisions. The feature wall in the living area invites the homeowner's own vision for a custom entertainment center design. Beautiful quartz countertops and a stunning 12-foot island that seats 10-12 complete this exceptional home.
Contact an agent
Home facts
- Year built:2018
- Listing ID #:12502261
- Added:43 day(s) ago
- Updated:December 06, 2025 at 11:52 AM
Rooms and interior
- Bedrooms:5
- Total bathrooms:3
- Full bathrooms:3
- Living area:2,436 sq. ft.
Heating and cooling
- Cooling:Central Air
- Heating:Forced Air, Natural Gas
Structure and exterior
- Roof:Asphalt
- Year built:2018
- Building area:2,436 sq. ft.
Schools
- High school:Yorkville High School
- Middle school:Yorkville Middle School
- Elementary school:Yorkville Intermediate School
Utilities
- Water:Public
- Sewer:Public Sewer
Finances and disclosures
- Price:$490,000
- Price per sq. ft.:$201.15
- Tax amount:$12,519 (2024)
New listings near 2655 Fairfax Way
- New
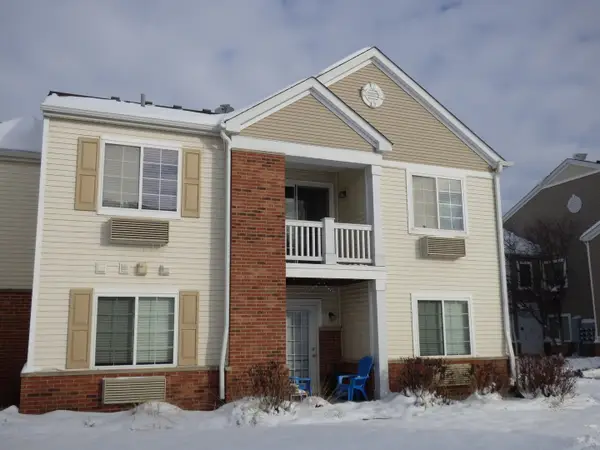 $214,900Active2 beds 2 baths1,150 sq. ft.
$214,900Active2 beds 2 baths1,150 sq. ft.Address Withheld By Seller, Yorkville, IL 60560
MLS# 12528652Listed by: HOMESMART CONNECT LLC - New
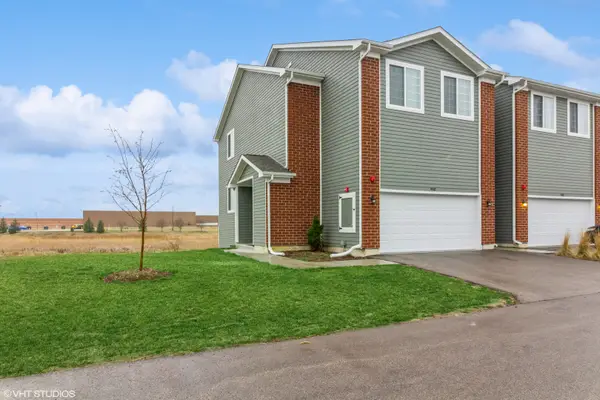 $340,000Active3 beds 4 baths1,830 sq. ft.
$340,000Active3 beds 4 baths1,830 sq. ft.Address Withheld By Seller, Yorkville, IL 60560
MLS# 12519255Listed by: BAIRD & WARNER REAL ESTATE - New
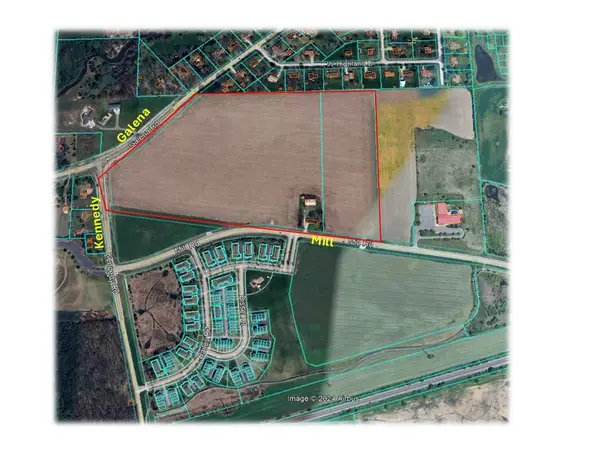 $3,900,000Active-- beds -- baths
$3,900,000Active-- beds -- baths7619 Mill Road, Yorkville, IL 60560
MLS# 12333107Listed by: FLANAGAN REALTY, LLC. - New
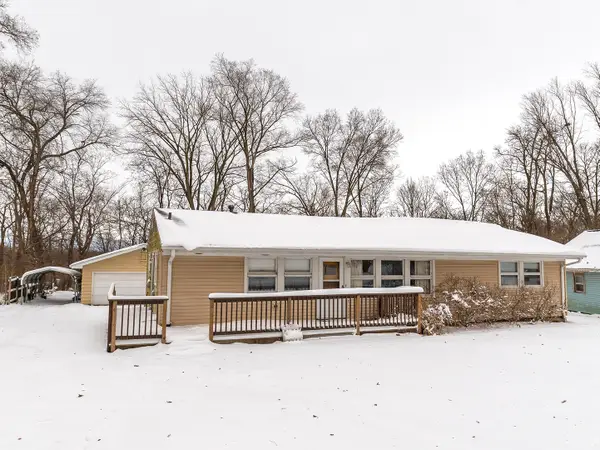 $274,900Active3 beds 2 baths1,320 sq. ft.
$274,900Active3 beds 2 baths1,320 sq. ft.20 Park Drive, Yorkville, IL 60560
MLS# 12528255Listed by: KETTLEY & CO. INC. - YORKVILLE - Open Sat, 12 to 4pmNew
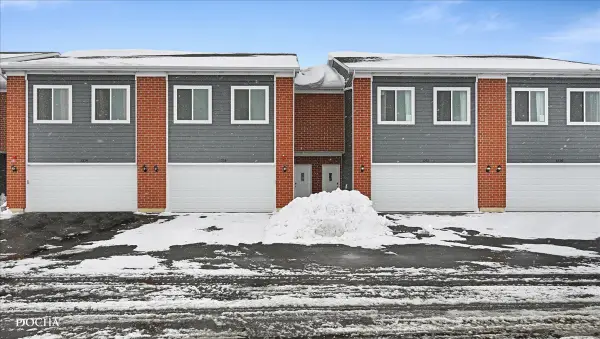 $299,500Active3 beds 3 baths1,696 sq. ft.
$299,500Active3 beds 3 baths1,696 sq. ft.1238 Gillespie Lane, Yorkville, IL 60560
MLS# 12527790Listed by: KELLER WILLIAMS INFINITY - Open Sat, 12am to 4pmNew
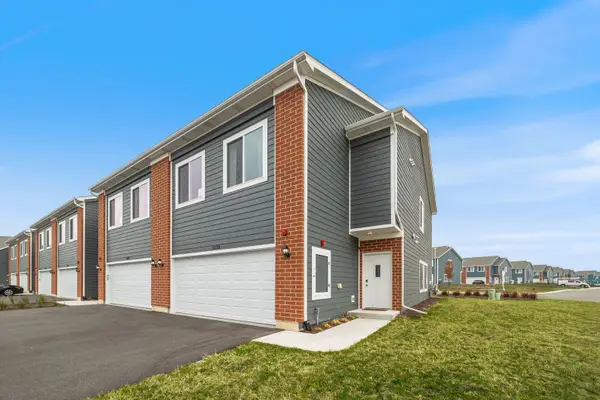 $320,000Active3 beds 3 baths1,696 sq. ft.
$320,000Active3 beds 3 baths1,696 sq. ft.1240 Gillespie Lane, Yorkville, IL 60560
MLS# 12527826Listed by: KELLER WILLIAMS INFINITY - New
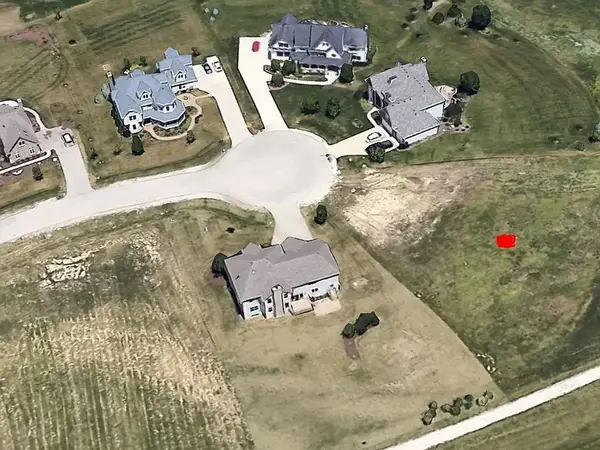 $95,500Active0.74 Acres
$95,500Active0.74 AcresLot #3 Rose Hill Court, Yorkville, IL 60560
MLS# 12526729Listed by: COLDWELL BANKER REALTY - New
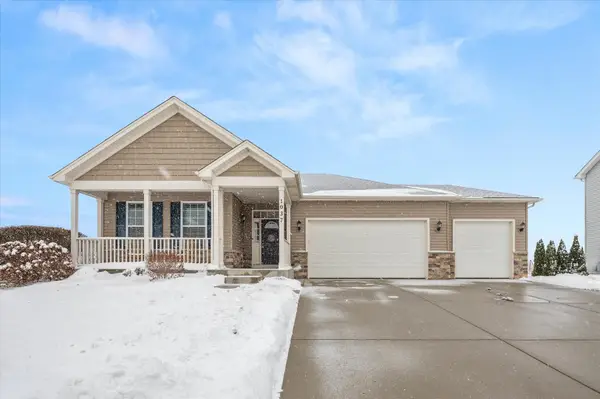 $475,000Active4 beds 3 baths1,900 sq. ft.
$475,000Active4 beds 3 baths1,900 sq. ft.1037 N Carly Circle, Yorkville, IL 60560
MLS# 12523989Listed by: JOHN GREENE, REALTOR - Open Sat, 11am to 1pmNew
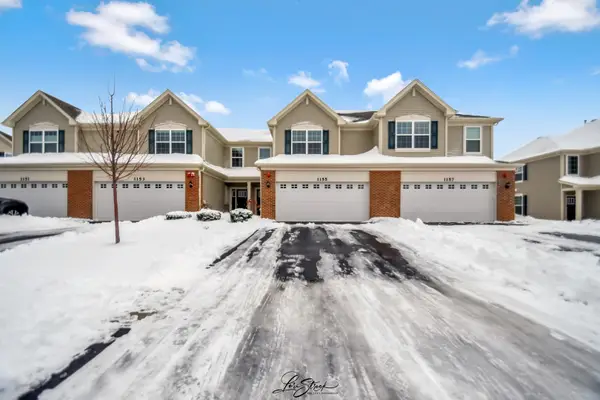 $309,990Active3 beds 3 baths1,701 sq. ft.
$309,990Active3 beds 3 baths1,701 sq. ft.Address Withheld By Seller, Yorkville, IL 60560
MLS# 12524109Listed by: COLDWELL BANKER REALTY  $439,835Pending3 beds 3 baths2,074 sq. ft.
$439,835Pending3 beds 3 baths2,074 sq. ft.303 Twinleaf Trail, Yorkville, IL 60560
MLS# 12525808Listed by: HOMESMART CONNECT LLC
