2909 Old Glory Drive, Yorkville, IL 60560
Local realty services provided by:Results Realty ERA Powered
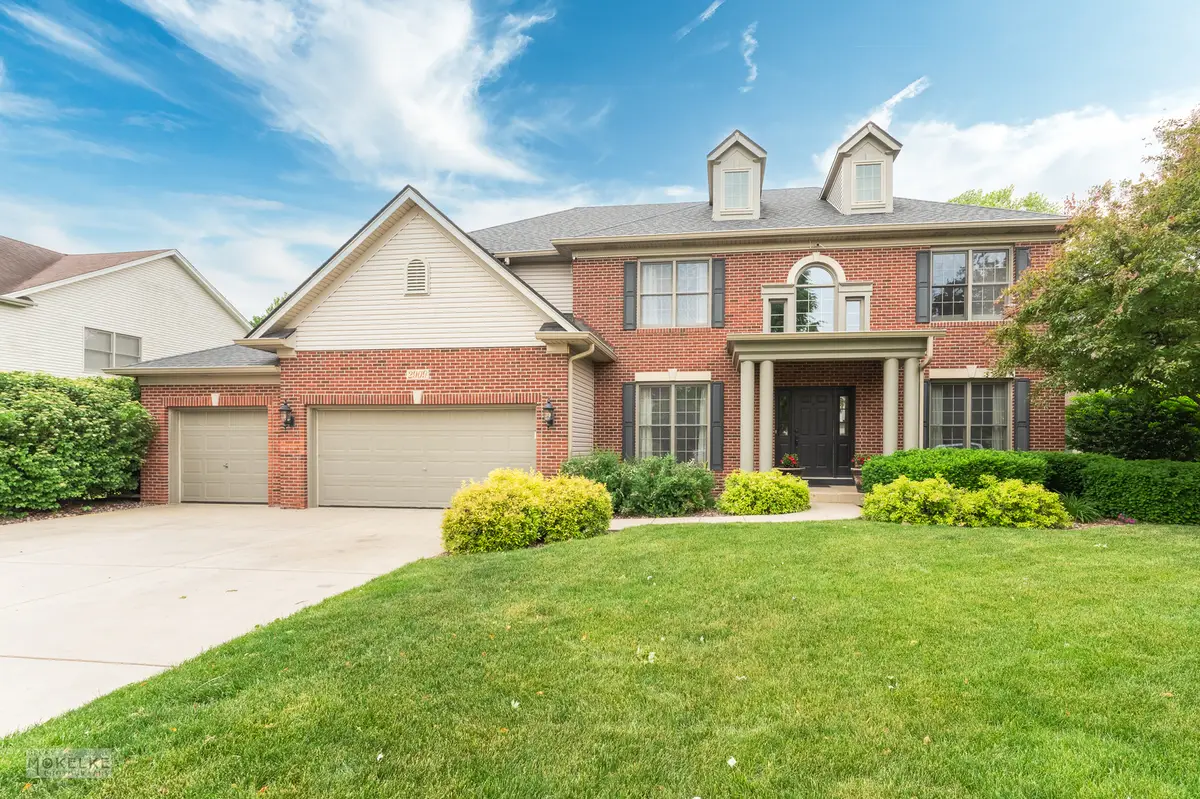
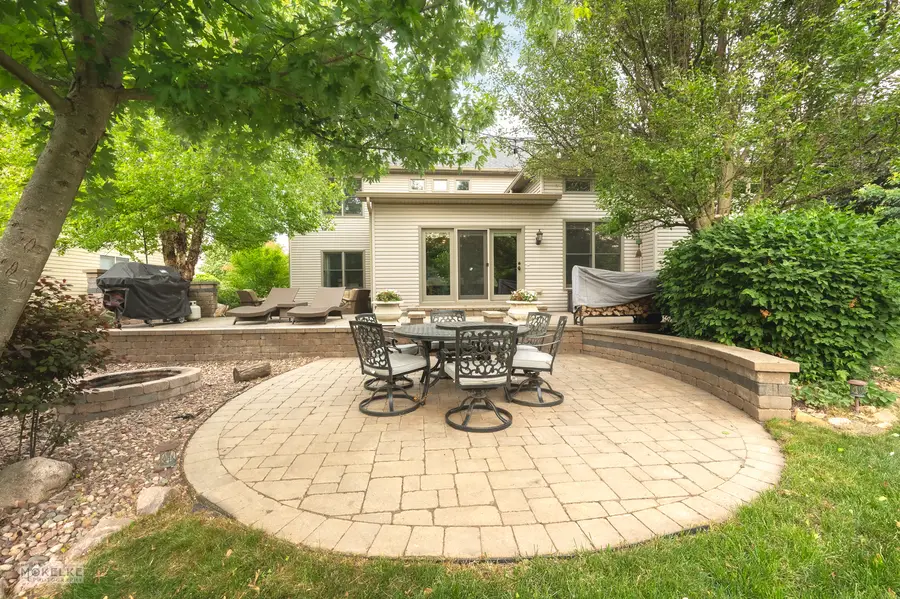
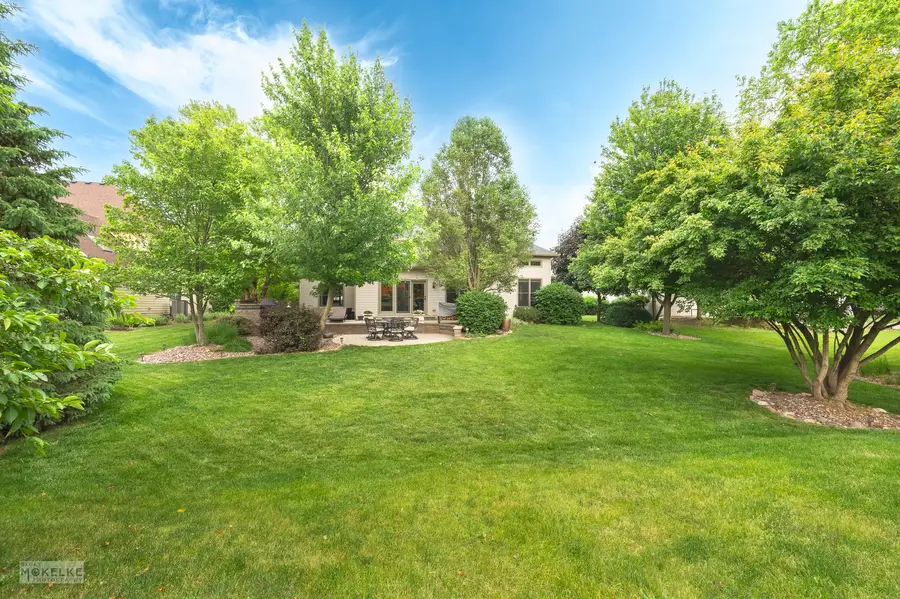
2909 Old Glory Drive,Yorkville, IL 60560
$599,000
- 6 Beds
- 4 Baths
- 4,158 sq. ft.
- Single family
- Pending
Listed by:cindy heckelsberg
Office:coldwell banker real estate group
MLS#:12382254
Source:MLSNI
Price summary
- Price:$599,000
- Price per sq. ft.:$144.06
- Monthly HOA dues:$70
About this home
This fabulous Gladstone Builders Custom home will knock your socks off! This one owner, expanded Jadestone model, has 4,158 sq ft of above grade living space with a beautifully designed open floor plan that is simply amazing! As soon as you step into the dramatic two story foyer flanked by a formal living and dining room, you will know you have stepped into something special! Take a moment to notice the arched openings, the curved drywall, the oversized base and trim, the 6 panel doors and the real maple hardwood flooring and you will see the quality that went into the construction of this special home! Follow the hardwood to the first floor home office, tucked away for privacy and as you come back past the centrally located staircase to the second floor take a moment to look up! You will be impressed by the elegance of the large light filled foyer! As you move towards the back of the home you will walk under an arched opening to find an extremely large kitchen with a 10' breakfast bar capable of seating seven, a spacious breakfast room with access to the beautifully landscaped back yard with mature trees and the most extraordinary family room ever! This IS the heart of the home, featuring a dramatic 11' tray ceiling with detailed crown molding highlighted by transom style windows, and a cozy brick wood burning fireplace! Just a few steps away is the perfect 1st floor guest bedroom with an adjoining full bath and a nearby first floor laundry room. Up the open stairway to the 2nd floor you will find a huge Master suite with it's own sitting area, a large private bath with dual sinks, whirlpool tub, separate tile shower and a big walk-in closet! The three additional 2nd floor bedrooms are all generous in size and feature striking tray ceilings. The bonus here is the generous 2nd floor loft! Wow! We aren't done yet! The deep pour basement is exceptional, offering nearly 1,600 sq ft of additional finished living area that includes a recreation room set up for a 2nd kitchen, a large family room with built-in bookcases and a clever built-in two story 'log cabin' playhouse, a separately heated 13' x 17' SIXTH bedroom, a full bath with walk-in tile shower, a craft room with glass French doors, a generous storage room with built-in shelving and for your viewing pleasure a custom built home theater room with complete with seating and all components necessary to watch a movie the day you move in! With over 5,700 sq ft of beautifully finished living area this home is ideal for the large family, or related living. To recap, there are 6 bedrooms and 4 full baths! The third of an acre lot features many mature trees for privacy, two apple trees, a fire pit, and over 900 sq ft of multi-level brick paver patio with multiple seating areas. There is the oh so desirable 3 car garage & a concrete driveway! The roof, 6" gutters, and the driveway were replaced in approximately 2019. This home is located in the Eaglecrest neighborhood of Grande Reserve. Grand Reserve subdivision offers a resort style experience with three different pools and a recently renovated Clubhouse that is simply beautiful! The nearby park includes a playground, a baseball diamond, a zip line, a skate park and a new pickleball court! In addition the children attend the on site Grande Reserve Elementary School, part of the Highly Acclaimed Yorkville School District. The Eaglecrest neighborhood offered the highest level of build possible with all the bells and whistles Gladstone Builders were know for at the time of construction. Now is the time to take advantage of this once in a lifetime opportunity to own an executive quality home at a fraction of the cost to build new AND without the wait! Call for your exclusive showing today and prepare to be AMAZED!
Contact an agent
Home facts
- Year built:2005
- Listing Id #:12382254
- Added:56 day(s) ago
- Updated:July 28, 2025 at 03:41 AM
Rooms and interior
- Bedrooms:6
- Total bathrooms:4
- Full bathrooms:4
- Living area:4,158 sq. ft.
Heating and cooling
- Cooling:Central Air, Zoned
- Heating:Forced Air, Individual Room Controls, Natural Gas, Sep Heating Systems - 2+, Zoned
Structure and exterior
- Roof:Asphalt
- Year built:2005
- Building area:4,158 sq. ft.
- Lot area:0.31 Acres
Schools
- High school:Yorkville High School
- Elementary school:Grande Reserve Elementary School
Utilities
- Water:Public
- Sewer:Public Sewer
Finances and disclosures
- Price:$599,000
- Price per sq. ft.:$144.06
- Tax amount:$15,504 (2024)
New listings near 2909 Old Glory Drive
- New
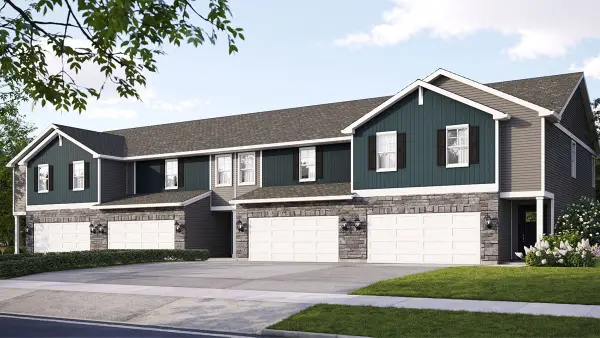 $355,990Active4 beds 3 baths1,845 sq. ft.
$355,990Active4 beds 3 baths1,845 sq. ft.3510 Richardson Circle, Yorkville, IL 60560
MLS# 12433945Listed by: DAYNAE GAUDIO - New
 $330,990Active2 beds 3 baths1,665 sq. ft.
$330,990Active2 beds 3 baths1,665 sq. ft.3512 Richardson Circle, Yorkville, IL 60560
MLS# 12433951Listed by: DAYNAE GAUDIO - New
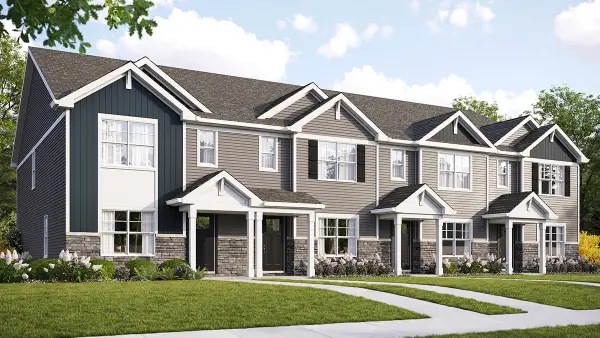 $330,990Active3 beds 3 baths1,543 sq. ft.
$330,990Active3 beds 3 baths1,543 sq. ft.3199 Grande Trail, Yorkville, IL 60560
MLS# 12433958Listed by: DAYNAE GAUDIO - New
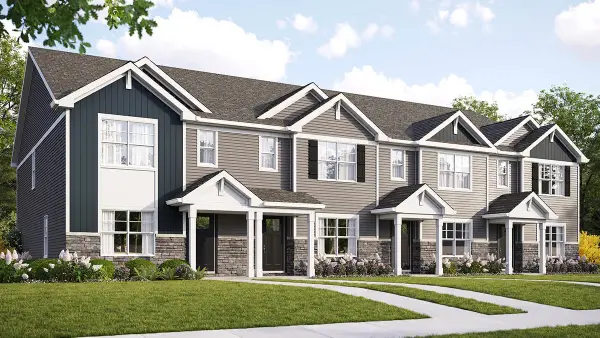 $315,990Active3 beds 3 baths1,543 sq. ft.
$315,990Active3 beds 3 baths1,543 sq. ft.3193 Grande Trail, Yorkville, IL 60560
MLS# 12433964Listed by: DAYNAE GAUDIO - New
 $335,990Active3 beds 3 baths1,665 sq. ft.
$335,990Active3 beds 3 baths1,665 sq. ft.3515 Richardson Circle, Yorkville, IL 60560
MLS# 12433973Listed by: DAYNAE GAUDIO - Open Sat, 12 to 2pmNew
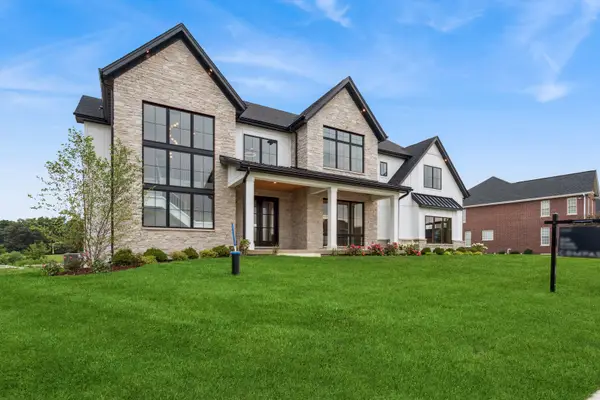 $1,499,999Active4 beds 4 baths4,000 sq. ft.
$1,499,999Active4 beds 4 baths4,000 sq. ft.5983 Championship Court, Yorkville, IL 60560
MLS# 12434363Listed by: COMPASS - New
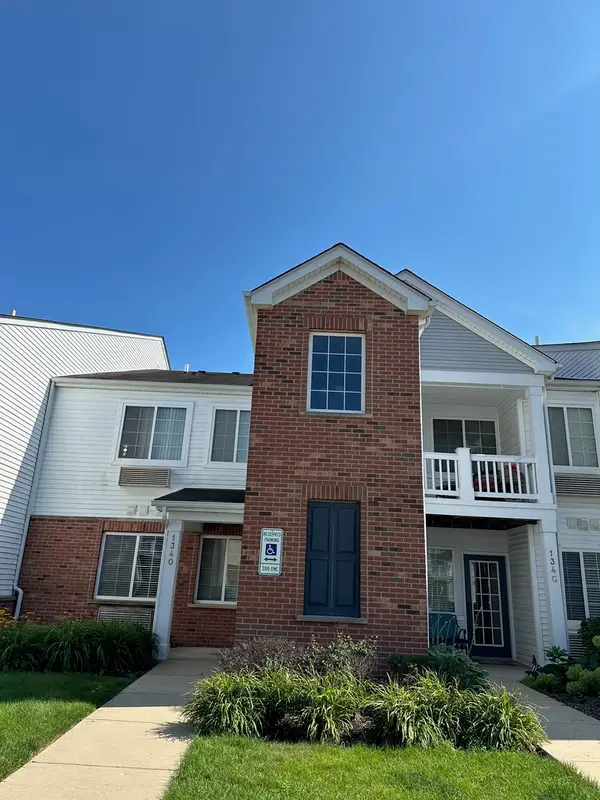 $174,000Active2 beds 1 baths1,011 sq. ft.
$174,000Active2 beds 1 baths1,011 sq. ft.134 Bertram Drive #O, Yorkville, IL 60560
MLS# 12430579Listed by: HVARRE REALTY - New
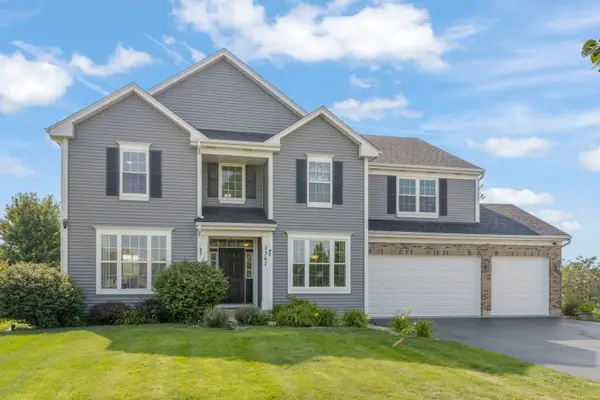 $465,000Active4 beds 4 baths3,382 sq. ft.
$465,000Active4 beds 4 baths3,382 sq. ft.2367 Winterthur Green, Yorkville, IL 60560
MLS# 12433377Listed by: RE/MAX PLAZA - New
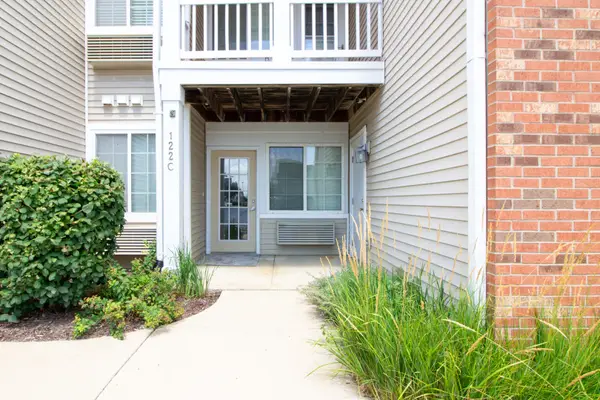 $179,900Active1 beds 1 baths892 sq. ft.
$179,900Active1 beds 1 baths892 sq. ft.122 Bertram Drive #C, Yorkville, IL 60560
MLS# 12432591Listed by: IHOME REAL ESTATE - New
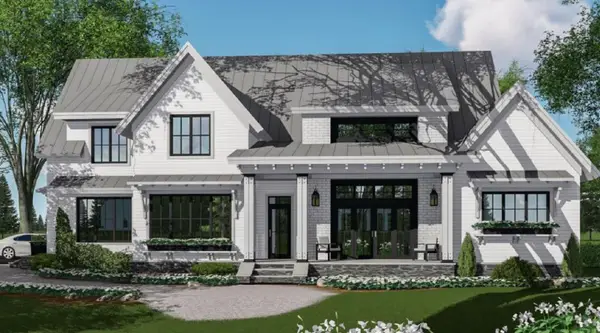 $750,000Active4 beds 3 baths3,200 sq. ft.
$750,000Active4 beds 3 baths3,200 sq. ft.Lot 17 Savanna Court, Yorkville, IL 60560
MLS# 12422888Listed by: EXP REALTY

