2945 Ellsworth Drive, Yorkville, IL 60560
Local realty services provided by:ERA Naper Realty
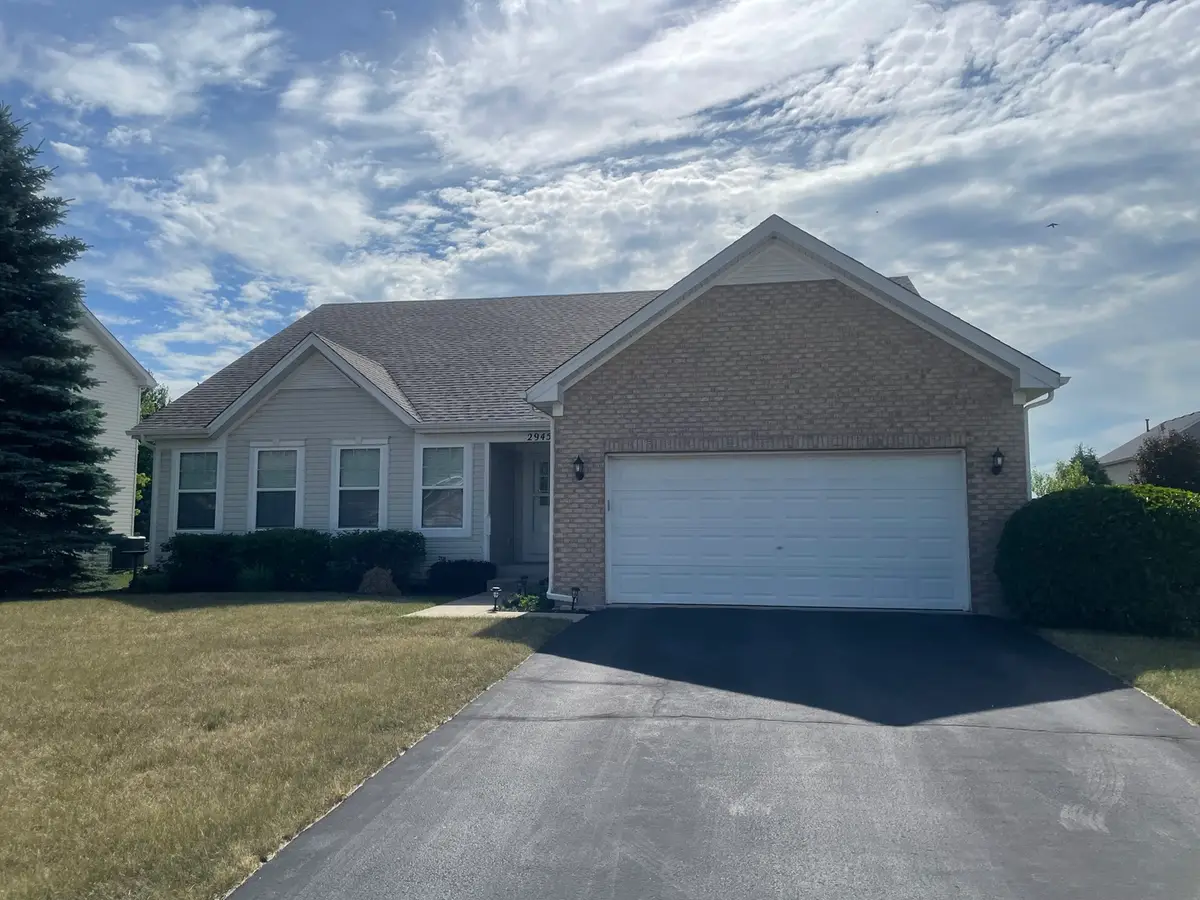
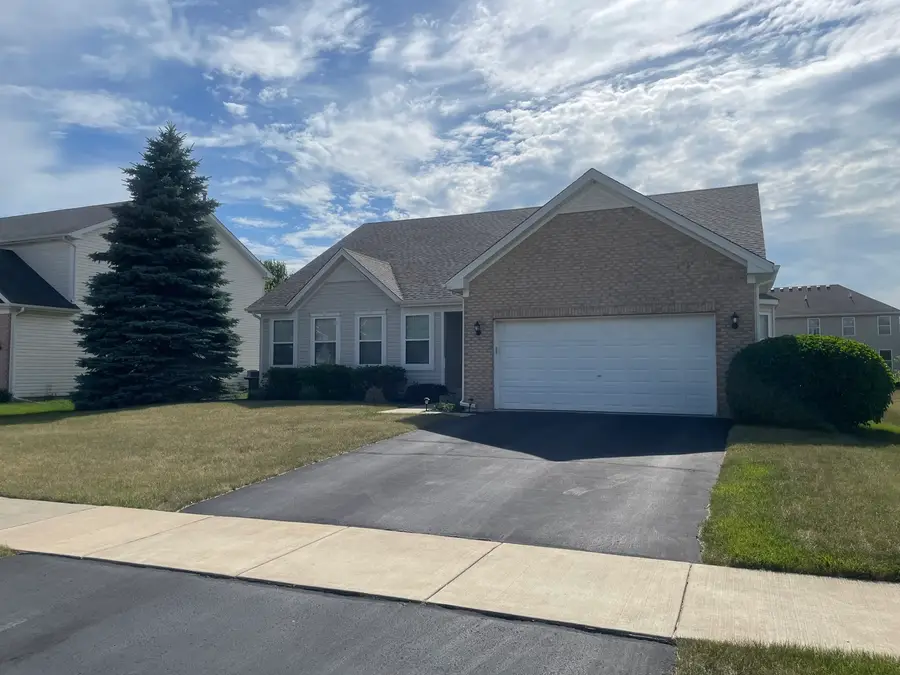
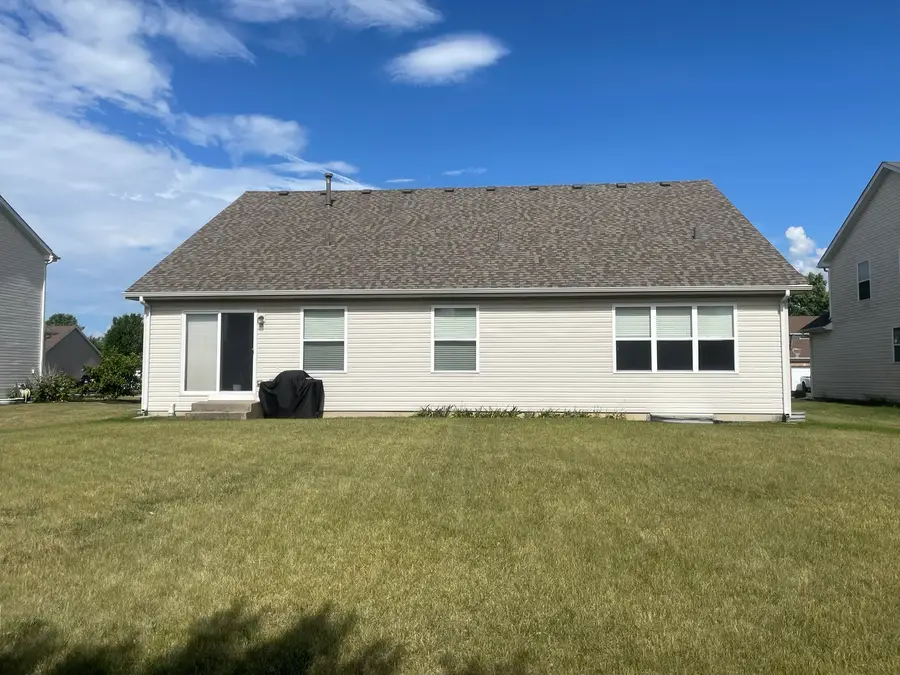
2945 Ellsworth Drive,Yorkville, IL 60560
$379,900
- 3 Beds
- 2 Baths
- 2,077 sq. ft.
- Single family
- Pending
Listed by:gilda eboli-hayden
Office:goggin real estate llc.
MLS#:12404284
Source:MLSNI
Price summary
- Price:$379,900
- Price per sq. ft.:$182.91
- Monthly HOA dues:$70
About this home
Welcome to this spacious ranch-style home featuring a bright, open floor plan and a dramatic vaulted great room, perfect for everyday living and entertaining. The home sits on an oversized lot, providing ample space to roam, garden, or simply relax outdoors. The vaulted primary suite offers a luxurious retreat, complete with a walk-in closet, elegant French doors, and a relaxing master bath area. Additional area in the suite is perfect for a reading nook, vanity space, or as spare storage. The deep-pour basement with 9-foot ceilings is ready for your personal touch, complete with roughed-in plumbing for a future bathroom-an ideal canvas for a rec room, home gym, or additional living space. Extra highlights include: Hardwood flooring in the main living areas, Ceramic tile in the kitchen and bathrooms, Access to a premier clubhouse community with an on-site school, proximity to golf, trails, shopping, and the nearby aquatic center. This home blends comfort, convenience, and lifestyle-all in a sought-after neighborhood. Hurry, this one will not last long!
Contact an agent
Home facts
- Year built:2006
- Listing Id #:12404284
- Added:35 day(s) ago
- Updated:July 24, 2025 at 07:40 PM
Rooms and interior
- Bedrooms:3
- Total bathrooms:2
- Full bathrooms:2
- Living area:2,077 sq. ft.
Heating and cooling
- Cooling:Central Air
- Heating:Forced Air, Natural Gas
Structure and exterior
- Roof:Asphalt
- Year built:2006
- Building area:2,077 sq. ft.
- Lot area:0.25 Acres
Schools
- High school:Yorkville High School
- Middle school:Yorkville Middle School
- Elementary school:Grande Reserve Elementary School
Utilities
- Water:Public
- Sewer:Public Sewer
Finances and disclosures
- Price:$379,900
- Price per sq. ft.:$182.91
- Tax amount:$10,777 (2024)
New listings near 2945 Ellsworth Drive
- New
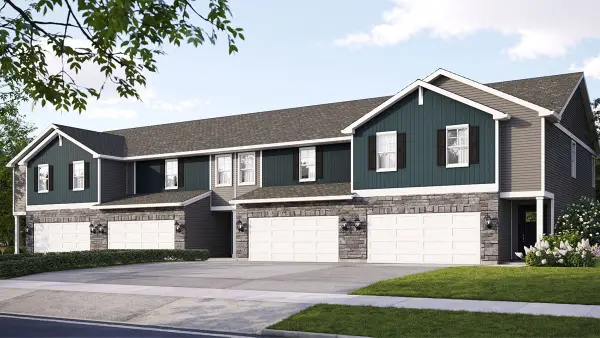 $355,990Active4 beds 3 baths1,845 sq. ft.
$355,990Active4 beds 3 baths1,845 sq. ft.3510 Richardson Circle, Yorkville, IL 60560
MLS# 12433945Listed by: DAYNAE GAUDIO - New
 $330,990Active2 beds 3 baths1,665 sq. ft.
$330,990Active2 beds 3 baths1,665 sq. ft.3512 Richardson Circle, Yorkville, IL 60560
MLS# 12433951Listed by: DAYNAE GAUDIO - New
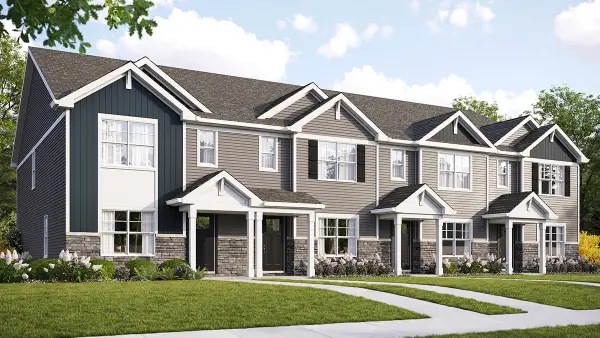 $330,990Active3 beds 3 baths1,543 sq. ft.
$330,990Active3 beds 3 baths1,543 sq. ft.3199 Grande Trail, Yorkville, IL 60560
MLS# 12433958Listed by: DAYNAE GAUDIO - New
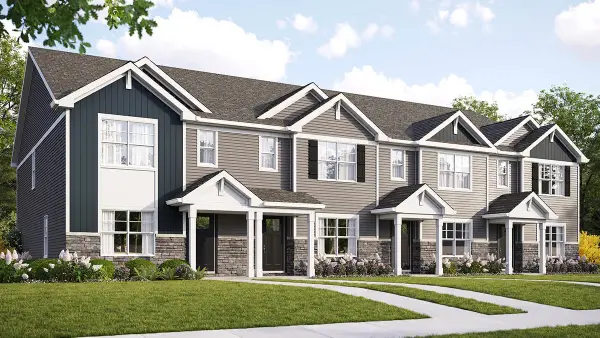 $315,990Active3 beds 3 baths1,543 sq. ft.
$315,990Active3 beds 3 baths1,543 sq. ft.3193 Grande Trail, Yorkville, IL 60560
MLS# 12433964Listed by: DAYNAE GAUDIO - New
 $335,990Active3 beds 3 baths1,665 sq. ft.
$335,990Active3 beds 3 baths1,665 sq. ft.3515 Richardson Circle, Yorkville, IL 60560
MLS# 12433973Listed by: DAYNAE GAUDIO - Open Sat, 12 to 2pmNew
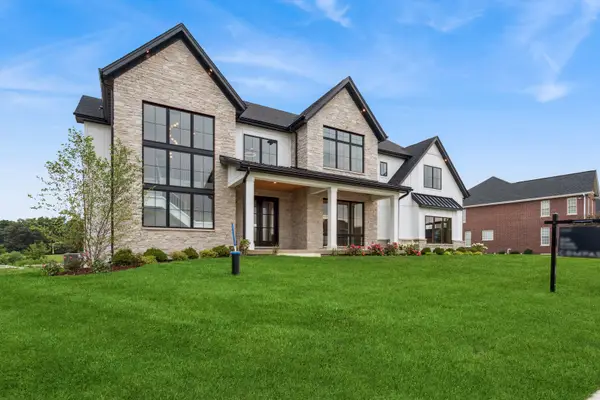 $1,499,999Active4 beds 4 baths4,000 sq. ft.
$1,499,999Active4 beds 4 baths4,000 sq. ft.5983 Championship Court, Yorkville, IL 60560
MLS# 12434363Listed by: COMPASS - New
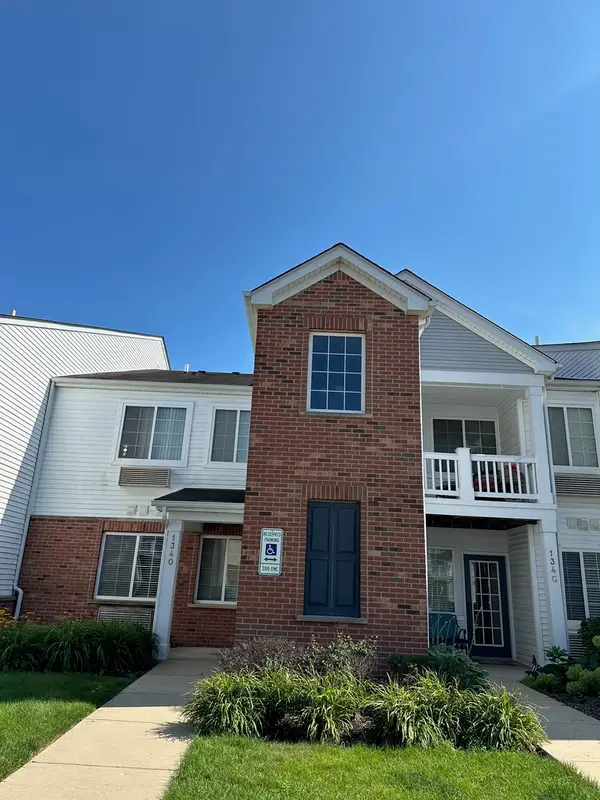 $174,000Active2 beds 1 baths1,011 sq. ft.
$174,000Active2 beds 1 baths1,011 sq. ft.134 Bertram Drive #O, Yorkville, IL 60560
MLS# 12430579Listed by: HVARRE REALTY - New
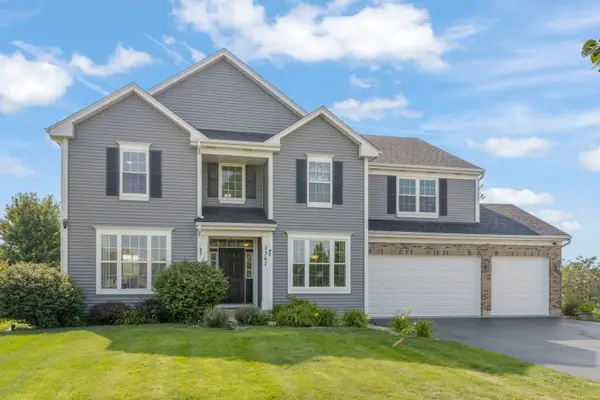 $465,000Active4 beds 4 baths3,382 sq. ft.
$465,000Active4 beds 4 baths3,382 sq. ft.2367 Winterthur Green, Yorkville, IL 60560
MLS# 12433377Listed by: RE/MAX PLAZA - New
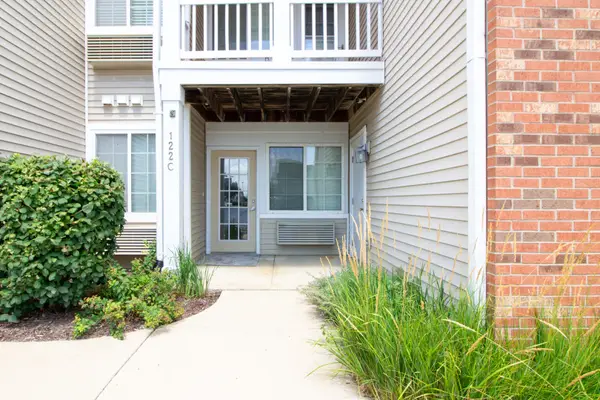 $179,900Active1 beds 1 baths892 sq. ft.
$179,900Active1 beds 1 baths892 sq. ft.122 Bertram Drive #C, Yorkville, IL 60560
MLS# 12432591Listed by: IHOME REAL ESTATE - New
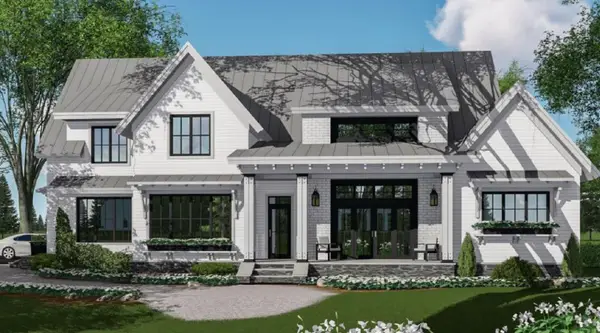 $750,000Active4 beds 3 baths3,200 sq. ft.
$750,000Active4 beds 3 baths3,200 sq. ft.Lot 17 Savanna Court, Yorkville, IL 60560
MLS# 12422888Listed by: EXP REALTY

