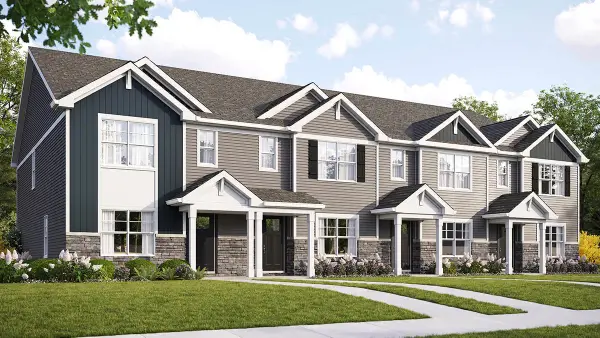3475 Ryan Drive, Yorkville, IL 60560
Local realty services provided by:Results Realty ERA Powered
3475 Ryan Drive,Yorkville, IL 60560
$430,000
- 4 Beds
- 3 Baths
- 1,920 sq. ft.
- Single family
- Active
Listed by:brook ebersohl
Office:kettley & company
MLS#:12466328
Source:MLSNI
Price summary
- Price:$430,000
- Price per sq. ft.:$223.96
- Monthly HOA dues:$10.42
About this home
Stunning 4-Bedroom, 2.5-Bathroom Home with 2-Car Garage - Shows like a MODEL! Home is only used 5 months a year as a seasonal retreat. This pristine residence has never been smoked in and boasts a spotless, move-in-ready condition. Featuring a Spacious Layout with 4 generously sized bedrooms (3 with walk in closets) and 2.5 bathrooms that have been beautifully transformed. Beautifully kept and lovingly maintained with high-end finishes including luxury vinyl plank flooring, fresh paint, barn doors, water softener, trex decking with sun setter retractable awning and large, pavered patio. Modern interior amenities with open-concept living areas and updated kitchen....boasting quartz countertops, stainless appliances, glass tile back splash and abundant natural light. Fabulously updated master suite with luxury plank flooring, mood lighting, ship lap, marble counter top, tiled backsplash, upgraded lighting and mirrors. A Well-manicured landscape enhances the home's inviting exterior and making a fabulous yard for entertaining. No neighbors behind you offers beautiful views & privacy. Basement is finished offering a place for the kids to play, or family time playing games or working out. Perfect for those seeking a move in ready home that feels brand new, this home offers the ideal blend of comfort, style, and tranquility. Don't miss the chance to own this barely-used beauty! See list of upgrades in the documents tab. PS. Lots of the furniture is available for sale outside of escrow.
Contact an agent
Home facts
- Year built:2018
- Listing ID #:12466328
- Added:1 day(s) ago
- Updated:September 17, 2025 at 12:42 AM
Rooms and interior
- Bedrooms:4
- Total bathrooms:3
- Full bathrooms:2
- Half bathrooms:1
- Living area:1,920 sq. ft.
Heating and cooling
- Cooling:Central Air
- Heating:Forced Air, Natural Gas
Structure and exterior
- Year built:2018
- Building area:1,920 sq. ft.
Utilities
- Water:Public
- Sewer:Public Sewer
Finances and disclosures
- Price:$430,000
- Price per sq. ft.:$223.96
- Tax amount:$8,778 (2024)
New listings near 3475 Ryan Drive
- New
 $331,990Active3 beds 3 baths1,543 sq. ft.
$331,990Active3 beds 3 baths1,543 sq. ft.3187 Grande Trail, Yorkville, IL 60560
MLS# 12473197Listed by: DAYNAE GAUDIO - New
 $329,990Active2 beds 3 baths1,665 sq. ft.
$329,990Active2 beds 3 baths1,665 sq. ft.3525 Richardson Circle, Yorkville, IL 60560
MLS# 12473076Listed by: DAYNAE GAUDIO - New
 $331,990Active3 beds 3 baths1,543 sq. ft.
$331,990Active3 beds 3 baths1,543 sq. ft.3179 Grande Trail, Yorkville, IL 60560
MLS# 12473129Listed by: DAYNAE GAUDIO - New
 $316,990Active3 beds 3 baths1,543 sq. ft.
$316,990Active3 beds 3 baths1,543 sq. ft.3181 Grande Trail, Yorkville, IL 60560
MLS# 12473168Listed by: DAYNAE GAUDIO - New
 $316,990Active3 beds 3 baths1,543 sq. ft.
$316,990Active3 beds 3 baths1,543 sq. ft.3183 Grande Trail, Yorkville, IL 60560
MLS# 12473180Listed by: DAYNAE GAUDIO - New
 $316,990Active3 beds 3 baths1,543 sq. ft.
$316,990Active3 beds 3 baths1,543 sq. ft.3185 Grande Trail, Yorkville, IL 60560
MLS# 12473191Listed by: DAYNAE GAUDIO - New
 $334,990Active3 beds 3 baths1,665 sq. ft.
$334,990Active3 beds 3 baths1,665 sq. ft.3523 Richardson Circle, Yorkville, IL 60560
MLS# 12473009Listed by: DAYNAE GAUDIO - New
 $349,990Active3 beds 3 baths1,845 sq. ft.
$349,990Active3 beds 3 baths1,845 sq. ft.3521 Richardson Circle, Yorkville, IL 60560
MLS# 12473049Listed by: DAYNAE GAUDIO - New
 $432,000Active4 beds 3 baths2,677 sq. ft.
$432,000Active4 beds 3 baths2,677 sq. ft.883 Prairie Crossing Drive, Yorkville, IL 60560
MLS# 12467998Listed by: TAYLOR STREET REALTY
