405 Shadow Wood Drive, Yorkville, IL 60560
Local realty services provided by:Results Realty ERA Powered
405 Shadow Wood Drive,Yorkville, IL 60560
$420,000
- 4 Beds
- 4 Baths
- 2,460 sq. ft.
- Single family
- Pending
Listed by: jamie weimer
Office: kettley & co. inc. - yorkville
MLS#:12515319
Source:MLSNI
Price summary
- Price:$420,000
- Price per sq. ft.:$170.73
About this home
Seller says bring us an offer!! This is a great home in beautiful Yorkville and nestled in a highly desirable neighborhood with highly rated Yorkville Schools. This beautifully updated residence offers the perfect blend of convenience and tranquility. Enjoy close proximity to premier shopping, dining, and effortless access to I-88, all while savoring the peaceful, country-like ambiance of this charming subdivision. Truly, the best of both worlds. Situated on a generous corner lot spanning nearly half an acre of land with a new sprinkler system and a new large concrete patio. This outdoor space is perfect for grilling, relaxing, cooking your S'mores around the beautiful firepit and entertaining. Now step inside to discover fresh, modern updates including brand-new flooring and a crisp coat of paint. The partially finished basement expands your living space with a cozy family room, an additional bedroom with an en-suite bathroom just waiting for your finishing touches. Upstairs, the expansive primary suite is a true retreat, featuring soaring vaulted ceilings, a spacious walk-in closet, and a private en-suite bath. The second floor also has two additional bedrooms, another full bathroom and a versatile loft that offers endless possibilities in this space. You could turn this into another bedroom, additional hang out area for the kids, home office, guest room, or creative spaces. Plus, the basement bedroom adds even more flexibility. This home provides ample space inside and out. Quick close possible!
Contact an agent
Home facts
- Year built:2008
- Listing ID #:12515319
- Added:126 day(s) ago
- Updated:February 21, 2026 at 08:43 AM
Rooms and interior
- Bedrooms:4
- Total bathrooms:4
- Full bathrooms:3
- Half bathrooms:1
- Living area:2,460 sq. ft.
Heating and cooling
- Cooling:Central Air
- Heating:Natural Gas
Structure and exterior
- Roof:Asphalt
- Year built:2008
- Building area:2,460 sq. ft.
- Lot area:0.3 Acres
Utilities
- Water:Public
Finances and disclosures
- Price:$420,000
- Price per sq. ft.:$170.73
- Tax amount:$8,028 (2024)
New listings near 405 Shadow Wood Drive
- Open Sat, 1 to 3pmNew
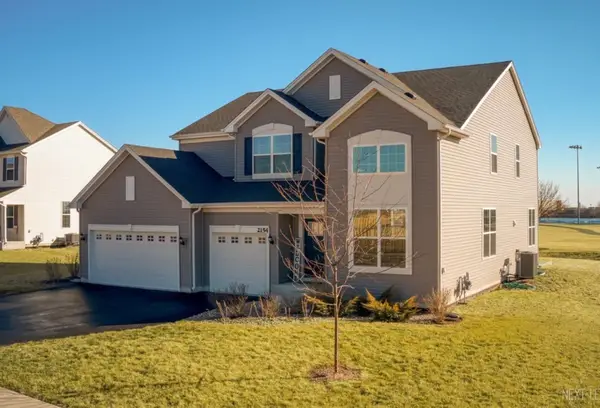 $495,000Active4 beds 3 baths2,907 sq. ft.
$495,000Active4 beds 3 baths2,907 sq. ft.2154 Tremont Avenue, Yorkville, IL 60560
MLS# 12573381Listed by: JOHN GREENE, REALTOR - Open Sat, 12 to 2pmNew
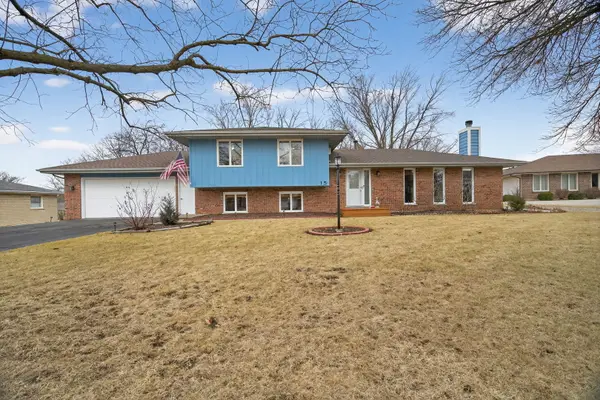 $400,000Active3 beds 3 baths2,020 sq. ft.
$400,000Active3 beds 3 baths2,020 sq. ft.15 E Cedar Court, Yorkville, IL 60560
MLS# 12570017Listed by: REALTY EXECUTIVES SUCCESS - New
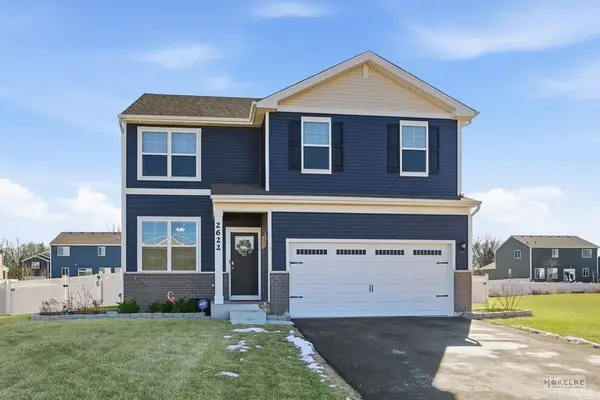 $450,000Active4 beds 3 baths2,112 sq. ft.
$450,000Active4 beds 3 baths2,112 sq. ft.2622 Seeley Street, Yorkville, IL 60560
MLS# 12545102Listed by: BERKSHIRE HATHAWAY HOMESERVICES CHICAGO - New
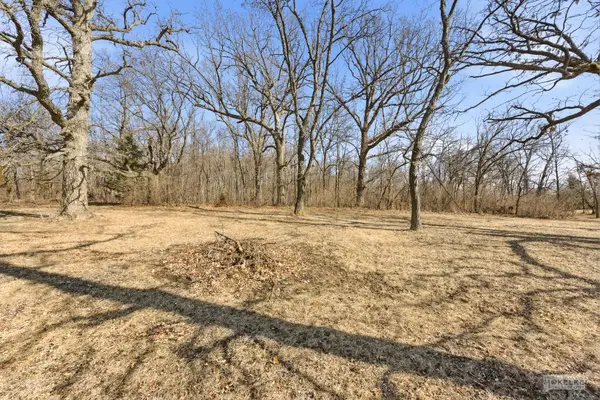 $175,680Active3.2 Acres
$175,680Active3.2 AcresLot 1 Highpoint Road, Yorkville, IL 60560
MLS# 12572651Listed by: COLDWELL BANKER REAL ESTATE GROUP - Open Sun, 2 to 4pmNew
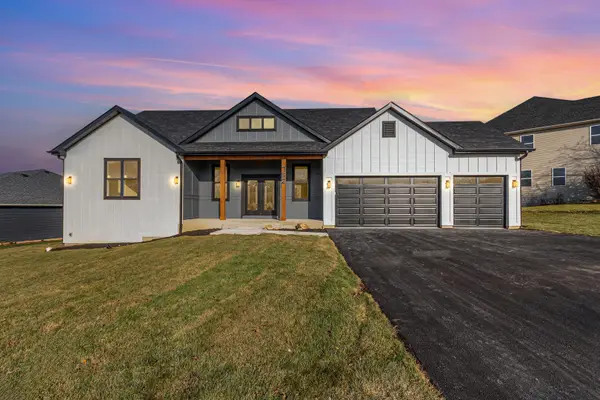 $559,900Active4 beds 3 baths3,814 sq. ft.
$559,900Active4 beds 3 baths3,814 sq. ft.762 Greenfield Turn, Yorkville, IL 60560
MLS# 12572900Listed by: KETTLEY & CO. INC. - YORKVILLE - Open Sat, 12 to 2pmNew
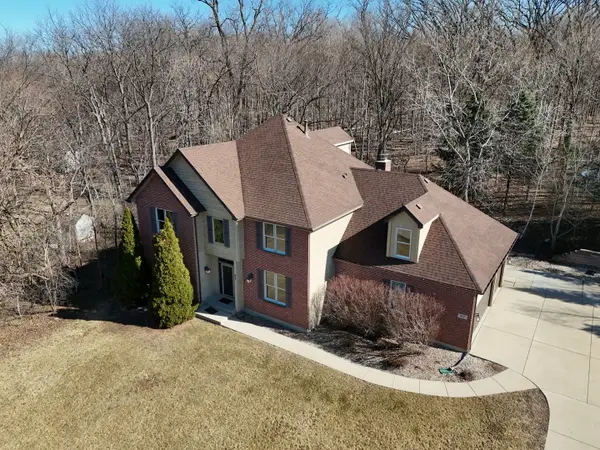 $649,900Active6 beds 4 baths4,996 sq. ft.
$649,900Active6 beds 4 baths4,996 sq. ft.97 Crooked Creek Drive, Yorkville, IL 60560
MLS# 12572682Listed by: COLDWELL BANKER REAL ESTATE GROUP - New
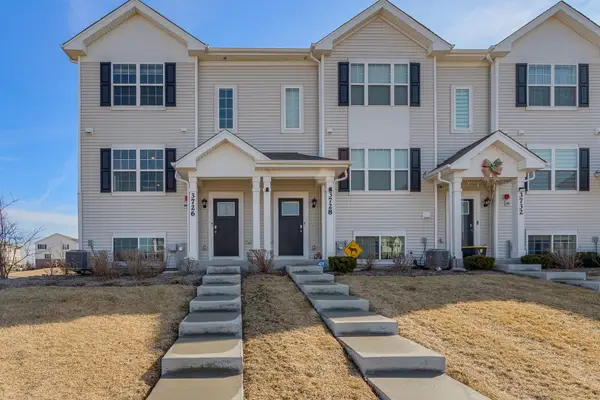 $320,000Active3 beds 3 baths1,758 sq. ft.
$320,000Active3 beds 3 baths1,758 sq. ft.3726 Bissel Drive, Yorkville, IL 60560
MLS# 12569459Listed by: COLDWELL BANKER REALTY - New
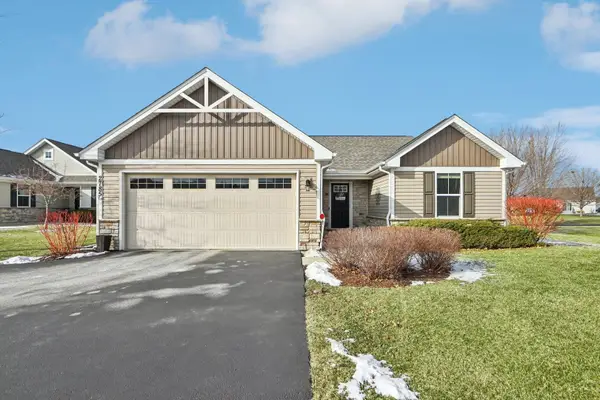 $394,900Active3 beds 2 baths1,508 sq. ft.
$394,900Active3 beds 2 baths1,508 sq. ft.2785 Gains Court, Yorkville, IL 60560
MLS# 12545870Listed by: REDFIN CORPORATION - New
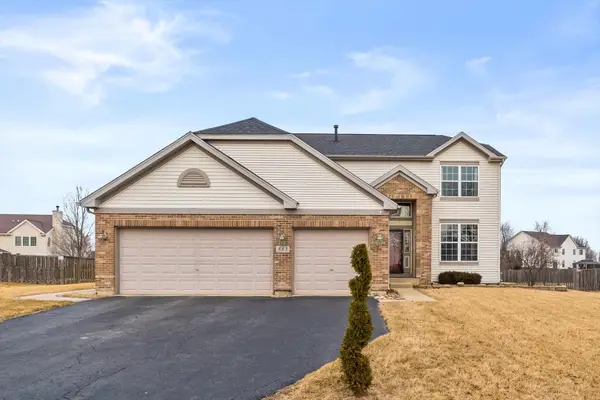 $389,900Active4 beds 3 baths2,677 sq. ft.
$389,900Active4 beds 3 baths2,677 sq. ft.883 Prairie Crossing Drive, Yorkville, IL 60560
MLS# 12567376Listed by: KELLER WILLIAMS INSPIRE - GENEVA 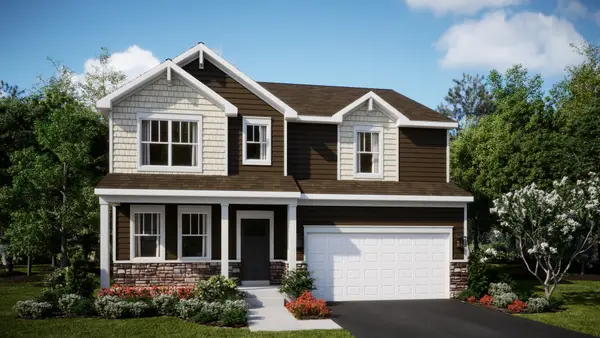 $509,000Pending4 beds 3 baths2,631 sq. ft.
$509,000Pending4 beds 3 baths2,631 sq. ft.2712 Elden Drive, Yorkville, IL 60560
MLS# 12572141Listed by: HOMESMART CONNECT LLC

