4553 Gardiner Avenue, Yorkville, IL 60560
Local realty services provided by:Results Realty ERA Powered
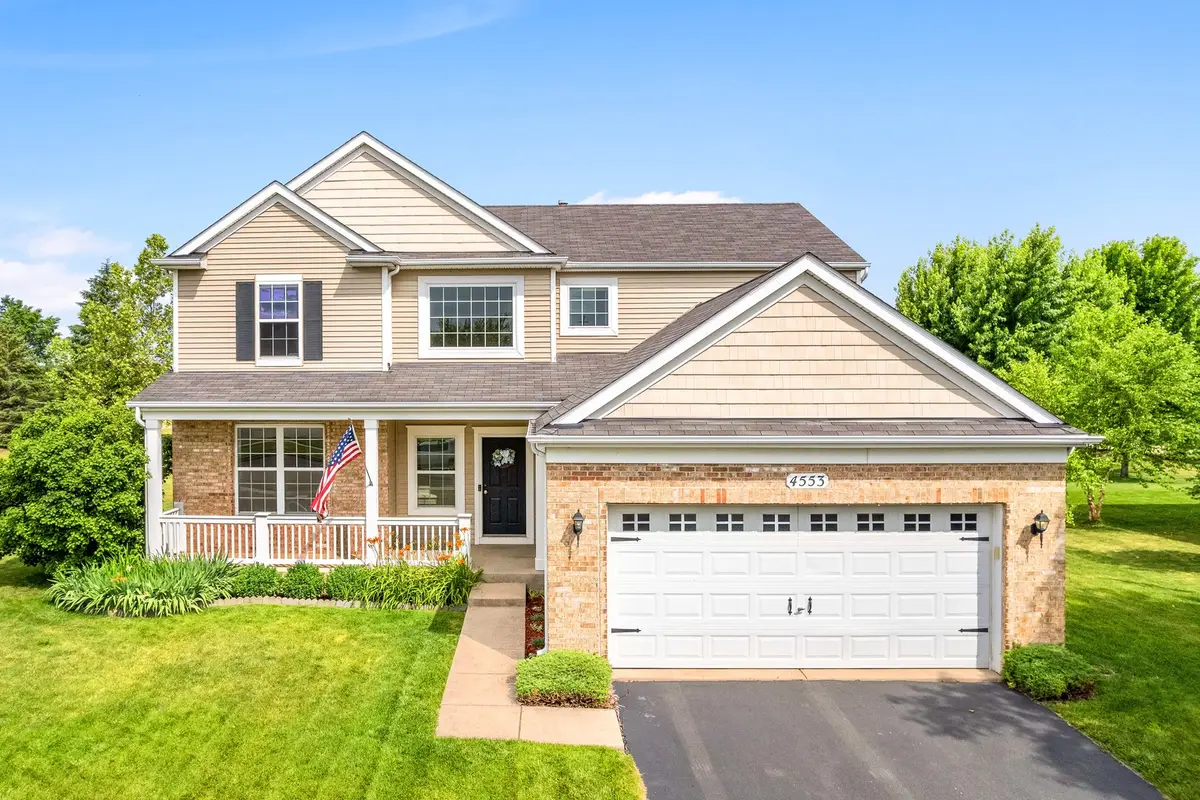


4553 Gardiner Avenue,Yorkville, IL 60560
$399,900
- 4 Beds
- 3 Baths
- 2,350 sq. ft.
- Single family
- Pending
Listed by:catherine normoyle
Office:prairie land realty, inc.
MLS#:12392405
Source:MLSNI
Price summary
- Price:$399,900
- Price per sq. ft.:$170.17
- Monthly HOA dues:$41.42
About this home
Welcome to this spacious and beautifully maintained 4 bedroom, 2.5 bath home that perfectly blends comfort, style and convenience all in a prime location. Step into a warm inviting floor plan featuring a kitchen with 42" maple cabinets and new stunning granite countertops and new backsplash in 2023. Hardwood floors in the foyer, kitchen and breakfast area. All new carpet installed 2023 for a fresh clean feel. Freshly painted rooms throughout most of the home. Separate formal dining room and living room - perfect for entertaining. Convenient upstairs laundry room. Large unfinished basement offering endless potential for customization. Cement patio pored in 2022, ideal for outdoor dining and relaxation. But the perks don't stop at the property line! This home backs up to a fantastic clubhouse featuring a rentable party room, a fitness center, 2 pools, basketball courts and a sand volleyball court, making it easy to stay active and social. You will love the convenience of having an elementary school blocks away in the neighborhood. This home has it all: location, amenities and modern touches. Don't miss your chance to make it yours! Broker Related to Seller.
Contact an agent
Home facts
- Year built:2007
- Listing Id #:12392405
- Added:41 day(s) ago
- Updated:July 20, 2025 at 07:43 AM
Rooms and interior
- Bedrooms:4
- Total bathrooms:3
- Full bathrooms:2
- Half bathrooms:1
- Living area:2,350 sq. ft.
Heating and cooling
- Cooling:Central Air
- Heating:Forced Air, Natural Gas
Structure and exterior
- Roof:Asphalt
- Year built:2007
- Building area:2,350 sq. ft.
Schools
- Elementary school:Bristol Bay Elementary School
Utilities
- Water:Public
- Sewer:Public Sewer
Finances and disclosures
- Price:$399,900
- Price per sq. ft.:$170.17
- Tax amount:$10,521 (2024)
New listings near 4553 Gardiner Avenue
- New
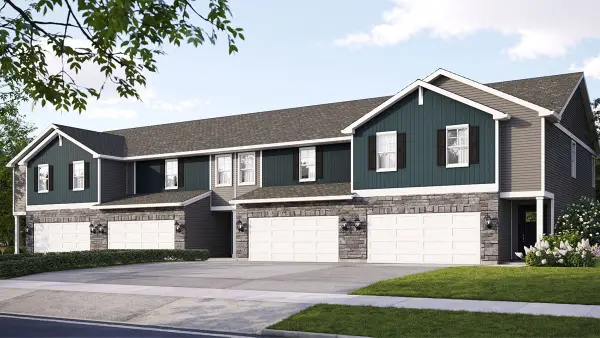 $355,990Active4 beds 3 baths1,845 sq. ft.
$355,990Active4 beds 3 baths1,845 sq. ft.3510 Richardson Circle, Yorkville, IL 60560
MLS# 12433945Listed by: DAYNAE GAUDIO - New
 $330,990Active2 beds 3 baths1,665 sq. ft.
$330,990Active2 beds 3 baths1,665 sq. ft.3512 Richardson Circle, Yorkville, IL 60560
MLS# 12433951Listed by: DAYNAE GAUDIO - New
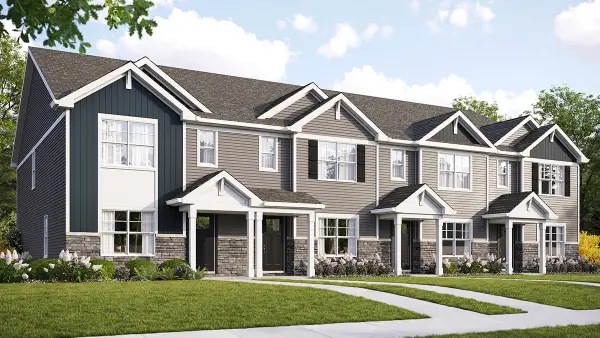 $330,990Active3 beds 3 baths1,543 sq. ft.
$330,990Active3 beds 3 baths1,543 sq. ft.3199 Grande Trail, Yorkville, IL 60560
MLS# 12433958Listed by: DAYNAE GAUDIO - New
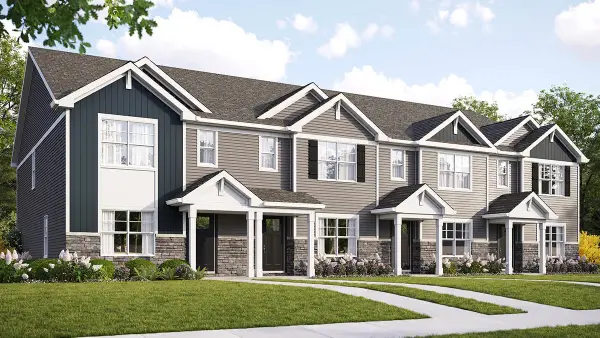 $315,990Active3 beds 3 baths1,543 sq. ft.
$315,990Active3 beds 3 baths1,543 sq. ft.3193 Grande Trail, Yorkville, IL 60560
MLS# 12433964Listed by: DAYNAE GAUDIO - New
 $335,990Active3 beds 3 baths1,665 sq. ft.
$335,990Active3 beds 3 baths1,665 sq. ft.3515 Richardson Circle, Yorkville, IL 60560
MLS# 12433973Listed by: DAYNAE GAUDIO - Open Sat, 12 to 2pmNew
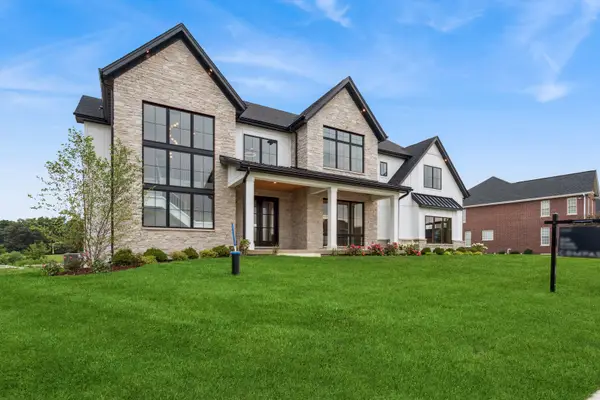 $1,499,999Active4 beds 4 baths4,000 sq. ft.
$1,499,999Active4 beds 4 baths4,000 sq. ft.5983 Championship Court, Yorkville, IL 60560
MLS# 12434363Listed by: COMPASS - New
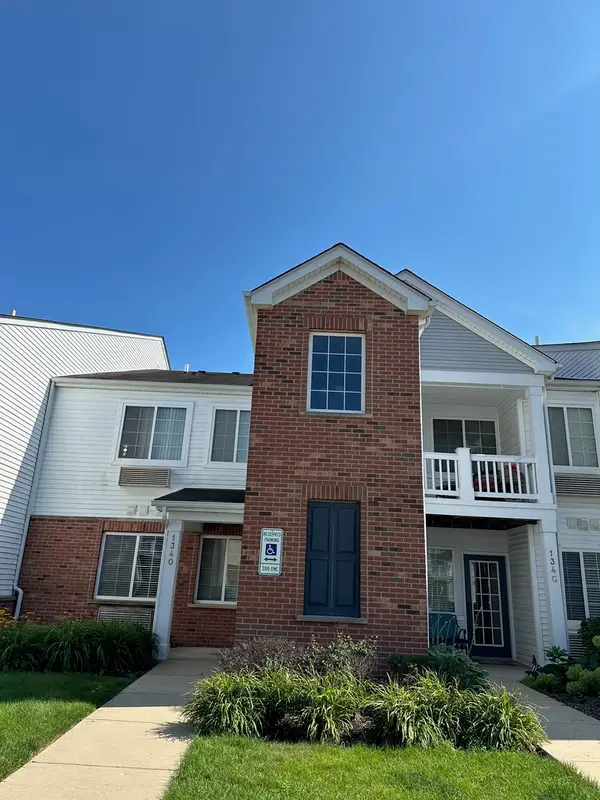 $174,000Active2 beds 1 baths1,011 sq. ft.
$174,000Active2 beds 1 baths1,011 sq. ft.134 Bertram Drive #O, Yorkville, IL 60560
MLS# 12430579Listed by: HVARRE REALTY - New
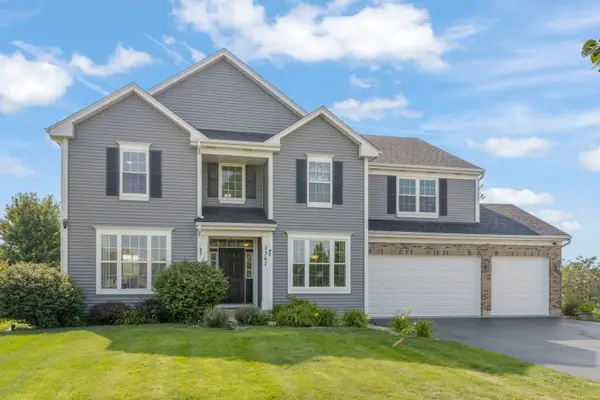 $465,000Active4 beds 4 baths3,382 sq. ft.
$465,000Active4 beds 4 baths3,382 sq. ft.2367 Winterthur Green, Yorkville, IL 60560
MLS# 12433377Listed by: RE/MAX PLAZA - New
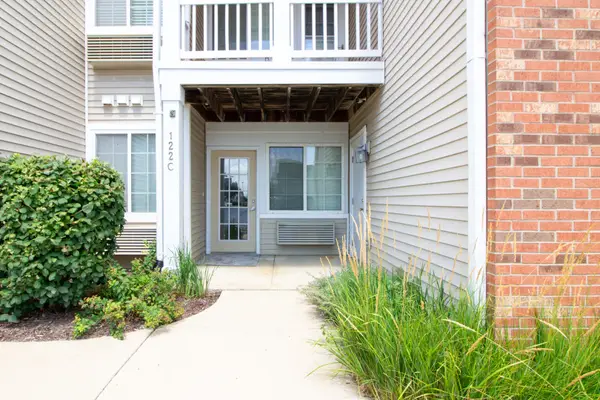 $179,900Active1 beds 1 baths892 sq. ft.
$179,900Active1 beds 1 baths892 sq. ft.122 Bertram Drive #C, Yorkville, IL 60560
MLS# 12432591Listed by: IHOME REAL ESTATE - New
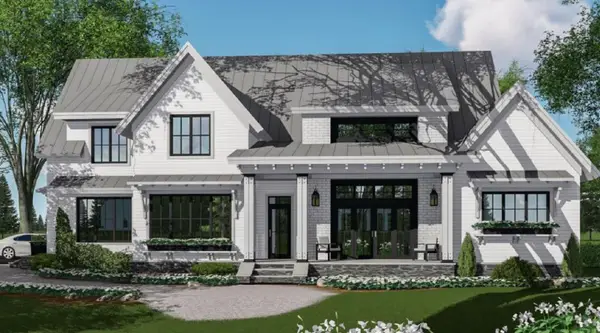 $750,000Active4 beds 3 baths3,200 sq. ft.
$750,000Active4 beds 3 baths3,200 sq. ft.Lot 17 Savanna Court, Yorkville, IL 60560
MLS# 12422888Listed by: EXP REALTY

