50 Timber Ridge Drive, Yorkville, IL 60560
Local realty services provided by:ERA Naper Realty
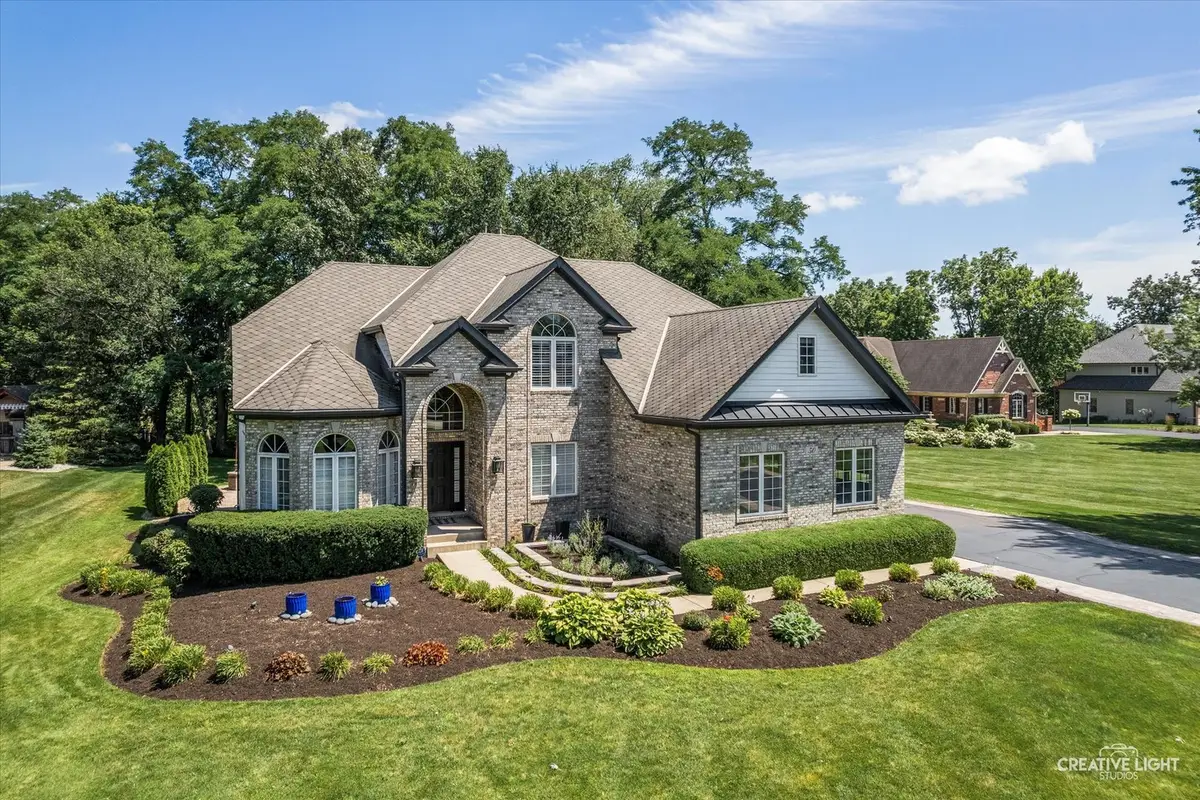
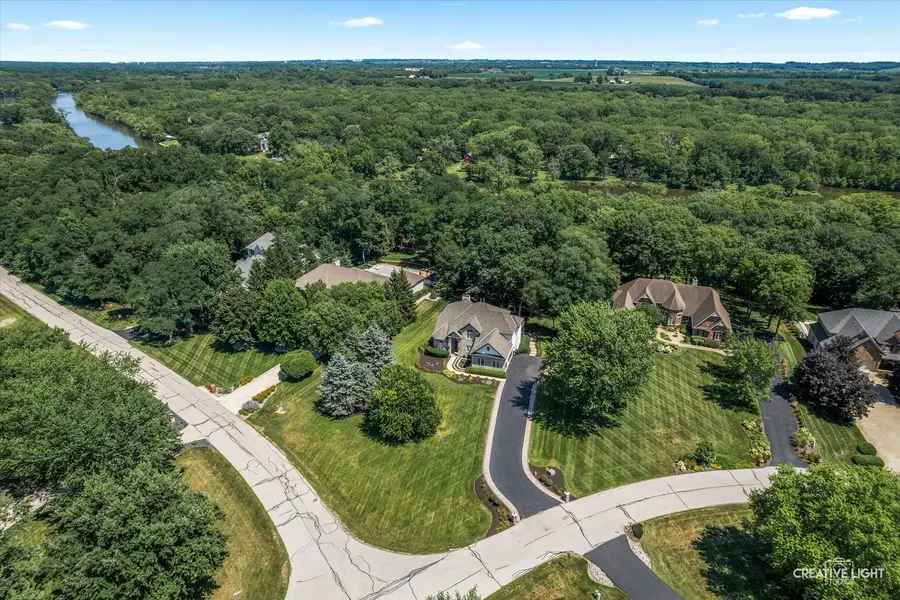
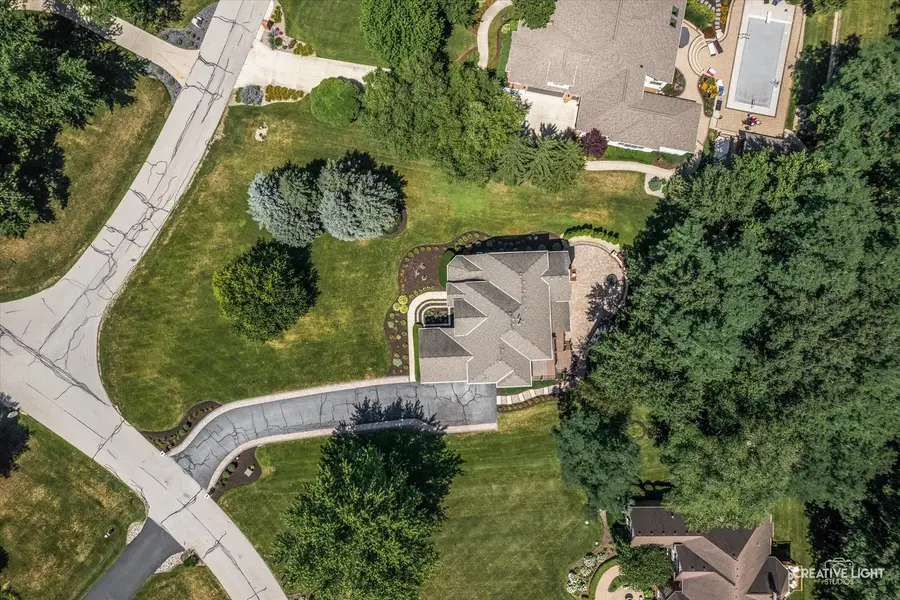
50 Timber Ridge Drive,Yorkville, IL 60560
$795,000
- 5 Beds
- 5 Baths
- 5,340 sq. ft.
- Single family
- Pending
Listed by:adam stary
Office:exp realty
MLS#:12424165
Source:MLSNI
Price summary
- Price:$795,000
- Price per sq. ft.:$148.88
- Monthly HOA dues:$19.83
About this home
Prepare to be captivated by this absolutely exquisite, brick-front estate with an attached three-car garage, nestled on a professionally landscaped lot backing to serene woods with views of the Fox River. From the moment you enter the grand foyer, you're met with soaring vaulted ceilings, a stunning wrought iron staircase, and rich, gleaming hardwood floors-you'll feel the timeless elegance and quality craftsmanship throughout.The main level offers a sophisticated yet comfortable layout, perfect for everyday living and high-end entertaining. The sun-drenched living room features a coffered ceiling with intricate crown molding and oversized windows framing the natural beauty beyond. The formal dining room is an entertainer's dream with detailed wainscoting, crown molding, and a designer chandelier. The family room boasts a dramatic floor-to-ceiling brick fireplace, recessed lighting, ceiling fan, and panoramic views of the backyard oasis.The chef's kitchen is nothing short of exceptional, equipped with premium KitchenAid appliances, a Wolf cooktop, under-cabinet lighting, custom cabinetry, subway tile backsplash, expansive center island, built-in coffee bar, and a seamless flow to the light-filled dining area. Sliding doors lead to a screened-in porch with LVP flooring, ceiling fan, and access to the multi-level outdoor living space-complete with a wood deck and hot tub, a gorgeous brick paver patio with built-in grill, refrigerator, granite bar all under a custom pergola. A stylishly updated powder room and an expertly designed mudroom with custom cubbies, coat storage, and upper cabinetry round out the main level. Upstairs, you'll find generously sized secondary bedrooms with ample closet space and a shared dual vanity bathroom. The luxurious primary suite is a true retreat with a designer herringbone wood accent wall, dramatic vaulted ceilings, and spa-like ensuite bathroom featuring an oversized walk-in shower with dual rainfall and body systems, modern dual vanities, a statement chandelier, and a massive walk-in closet with custom built-in organization. The conveniently located second-floor laundry room includes abundant cabinetry, counter space, and even views of the private backyard. The finished basement elevates this home even further with multiple flex spaces including a cozy lounge area with fireplace and luxury vinyl floors, a state-of-the-art home theater room featuring a $30,000 sound system, projector, and screen, and an additional room ideal for a home gym, office, or playroom. Basement is plumbed out for a bar! Meticulously maintained and updated with high-end mechanicals including a new HVAC system, hot water heater, dishwasher, disposal, newer sump pump, washer, and dryer-this property combines luxury, functionality, and unparalleled design in a peaceful, wooded setting just minutes to Downtown Yorkville and tons of shopping and restaurants. This is not just a home-it's a lifestyle.
Contact an agent
Home facts
- Year built:2001
- Listing Id #:12424165
- Added:10 day(s) ago
- Updated:July 27, 2025 at 03:11 PM
Rooms and interior
- Bedrooms:5
- Total bathrooms:5
- Full bathrooms:4
- Half bathrooms:1
- Living area:5,340 sq. ft.
Heating and cooling
- Cooling:Central Air, Zoned
- Heating:Forced Air, Natural Gas
Structure and exterior
- Roof:Asphalt
- Year built:2001
- Building area:5,340 sq. ft.
- Lot area:1.16 Acres
Schools
- High school:Yorkville High School
- Middle school:Yorkville Middle School
- Elementary school:Autumn Creek Elementary School
Finances and disclosures
- Price:$795,000
- Price per sq. ft.:$148.88
- Tax amount:$15,441 (2024)
New listings near 50 Timber Ridge Drive
- New
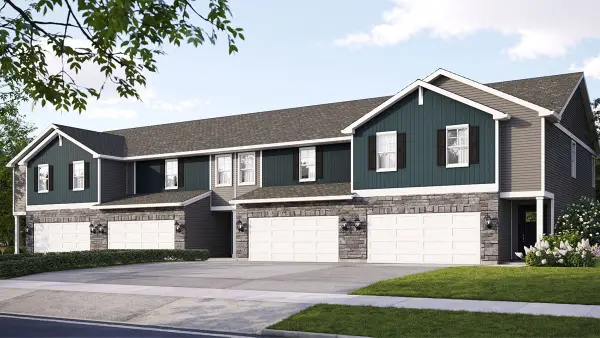 $355,990Active4 beds 3 baths1,845 sq. ft.
$355,990Active4 beds 3 baths1,845 sq. ft.3510 Richardson Circle, Yorkville, IL 60560
MLS# 12433945Listed by: DAYNAE GAUDIO - New
 $330,990Active2 beds 3 baths1,665 sq. ft.
$330,990Active2 beds 3 baths1,665 sq. ft.3512 Richardson Circle, Yorkville, IL 60560
MLS# 12433951Listed by: DAYNAE GAUDIO - New
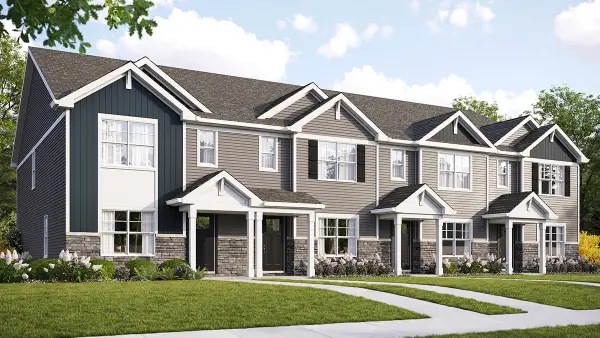 $330,990Active3 beds 3 baths1,543 sq. ft.
$330,990Active3 beds 3 baths1,543 sq. ft.3199 Grande Trail, Yorkville, IL 60560
MLS# 12433958Listed by: DAYNAE GAUDIO - New
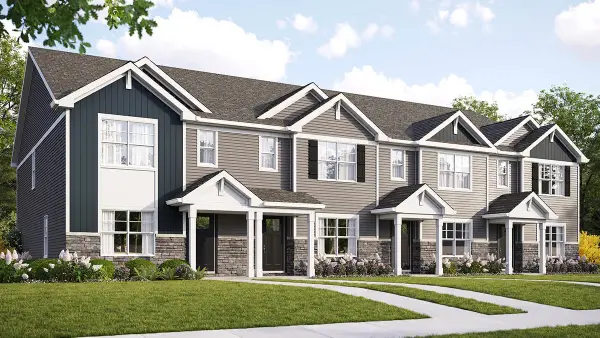 $315,990Active3 beds 3 baths1,543 sq. ft.
$315,990Active3 beds 3 baths1,543 sq. ft.3193 Grande Trail, Yorkville, IL 60560
MLS# 12433964Listed by: DAYNAE GAUDIO - New
 $335,990Active3 beds 3 baths1,665 sq. ft.
$335,990Active3 beds 3 baths1,665 sq. ft.3515 Richardson Circle, Yorkville, IL 60560
MLS# 12433973Listed by: DAYNAE GAUDIO - Open Sat, 12 to 2pmNew
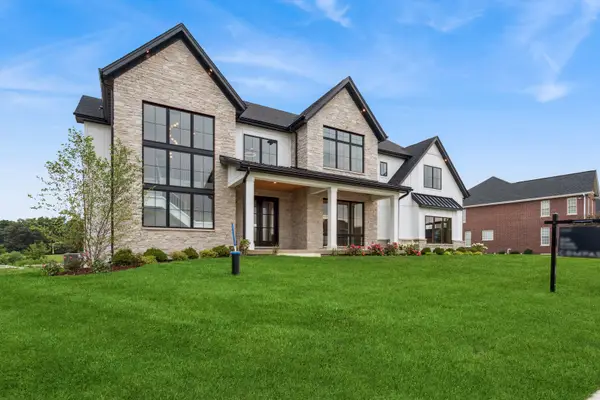 $1,499,999Active4 beds 4 baths4,000 sq. ft.
$1,499,999Active4 beds 4 baths4,000 sq. ft.5983 Championship Court, Yorkville, IL 60560
MLS# 12434363Listed by: COMPASS - New
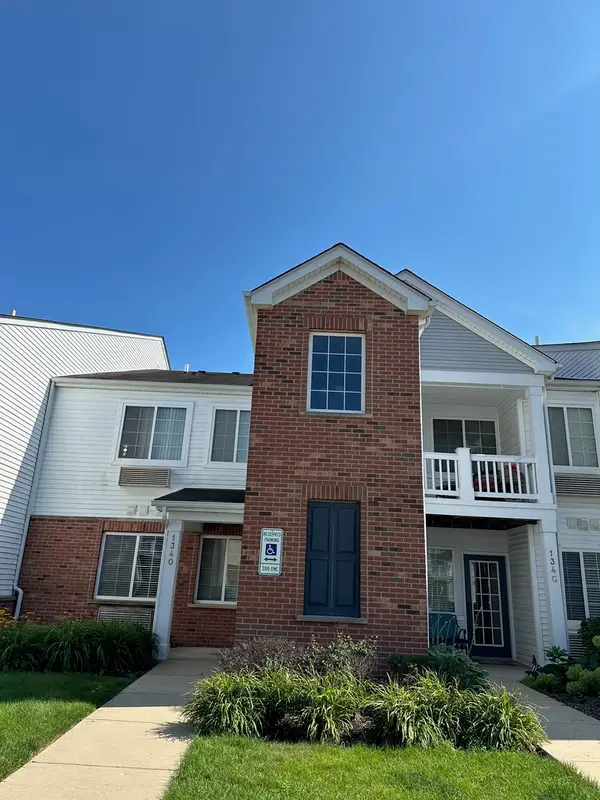 $174,000Active2 beds 1 baths1,011 sq. ft.
$174,000Active2 beds 1 baths1,011 sq. ft.134 Bertram Drive #O, Yorkville, IL 60560
MLS# 12430579Listed by: HVARRE REALTY - New
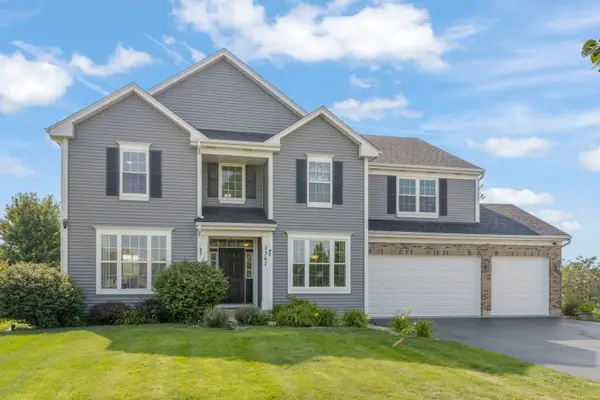 $465,000Active4 beds 4 baths3,382 sq. ft.
$465,000Active4 beds 4 baths3,382 sq. ft.2367 Winterthur Green, Yorkville, IL 60560
MLS# 12433377Listed by: RE/MAX PLAZA - New
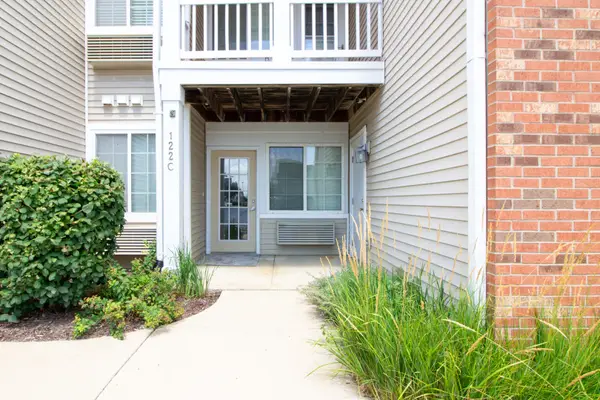 $179,900Active1 beds 1 baths892 sq. ft.
$179,900Active1 beds 1 baths892 sq. ft.122 Bertram Drive #C, Yorkville, IL 60560
MLS# 12432591Listed by: IHOME REAL ESTATE - New
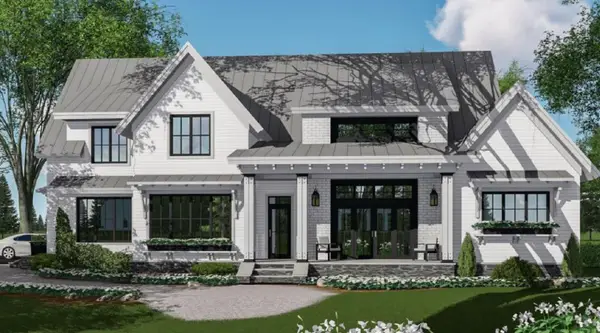 $750,000Active4 beds 3 baths3,200 sq. ft.
$750,000Active4 beds 3 baths3,200 sq. ft.Lot 17 Savanna Court, Yorkville, IL 60560
MLS# 12422888Listed by: EXP REALTY

