505 Timber Oak Lane, Yorkville, IL 60560
Local realty services provided by:Results Realty ERA Powered
505 Timber Oak Lane,Yorkville, IL 60560
$610,000
- 4 Beds
- 3 Baths
- - sq. ft.
- Single family
- Sold
Listed by: gina johansen
Office: keller williams infinity
MLS#:12288819
Source:MLSNI
Sorry, we are unable to map this address
Price summary
- Price:$610,000
- Monthly HOA dues:$41.67
About this home
Welcome Home! We are happy to present a rare opportunity to move RIGHT IN TO A BRAND NEW SEMI-CUSTOM HOME AT TIMBER RIDGE ESTATES! This 3115 square foot home is nearing completion and can be ready to move into in ASAP! The popular OAK home plan features 4 bedrooms, 2.5 baths, 1st floor study with double glass French doors. The formal dining room includes a butler pantry with stained maple cabinetry and white quartz countertops. The spacious kitchen offers all stainless steel, gourmet appliances, including a double built in wall over, gas cooktop, microwave/hood and top-of-the-line dishwasher. Luxury vinyl plank floors throughout the entire home, both first and second floors, NO CARPET! Open concept family room, into breakfast area and kitchen gives your family time to enjoy day-to-day living. The most special room of the house is the customized SUNROOM with floor-to-ceiling windows and an electrical fireplace! A FULL, lookout basement offers plenty of room for storage and room to grown. The home site is very special with direct views of woods and nature area. HURRY this is a very rare opportunity!
Contact an agent
Home facts
- Year built:2025
- Listing ID #:12288819
- Added:316 day(s) ago
- Updated:December 25, 2025 at 08:16 AM
Rooms and interior
- Bedrooms:4
- Total bathrooms:3
- Full bathrooms:2
- Half bathrooms:1
Heating and cooling
- Cooling:Central Air
- Heating:Natural Gas
Structure and exterior
- Roof:Asphalt
- Year built:2025
Schools
- High school:Yorkville High School
- Middle school:Yorkville Middle School
- Elementary school:Circle Center Grade School
Utilities
- Water:Public
- Sewer:Public Sewer
Finances and disclosures
- Price:$610,000
- Tax amount:$257 (2024)
New listings near 505 Timber Oak Lane
- New
 $1,695,000Active4.25 Acres
$1,695,000Active4.25 AcresAddress Withheld By Seller, Yorkville, IL 60560
MLS# 12510006Listed by: EXP REALTY - ST. CHARLES - New
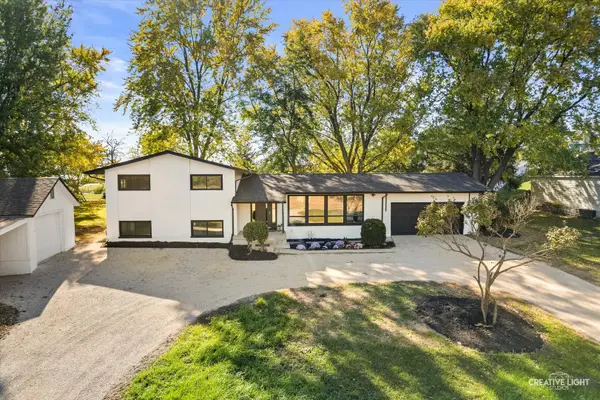 $564,900Active5 beds 3 baths2,250 sq. ft.
$564,900Active5 beds 3 baths2,250 sq. ft.10480 Legion Road, Yorkville, IL 60560
MLS# 12534642Listed by: A.P. REALTY GROUP, INC. - New
 $445,000Active3 beds 2 baths1,652 sq. ft.
$445,000Active3 beds 2 baths1,652 sq. ft.23 Oak Lawn Avenue, Yorkville, IL 60560
MLS# 12525409Listed by: EXP REALTY - New
 $475,000Active4 beds 3 baths2,900 sq. ft.
$475,000Active4 beds 3 baths2,900 sq. ft.2121 Iroquois Lane, Yorkville, IL 60560
MLS# 12519576Listed by: KELLER WILLIAMS INFINITY - New
 $439,670Active4 beds 3 baths2,386 sq. ft.
$439,670Active4 beds 3 baths2,386 sq. ft.2544 Sumac Drive, Yorkville, IL 60560
MLS# 12534343Listed by: HOMESMART CONNECT LLC - New
 $290,000Active2 beds 2 baths1,352 sq. ft.
$290,000Active2 beds 2 baths1,352 sq. ft.806 Adrian Street, Yorkville, IL 60560
MLS# 12533435Listed by: KELLER WILLIAMS INFINITY - New
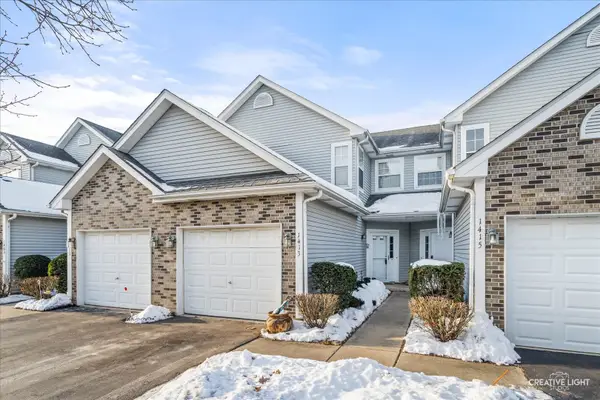 $234,900Active2 beds 2 baths1,259 sq. ft.
$234,900Active2 beds 2 baths1,259 sq. ft.1413 Cottonwood Trail, Yorkville, IL 60560
MLS# 12533417Listed by: SWANSON REAL ESTATE - Open Sun, 11am to 1pm
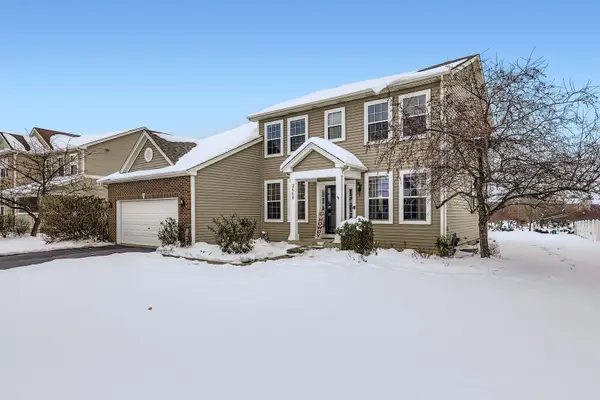 $429,000Pending4 beds 3 baths2,869 sq. ft.
$429,000Pending4 beds 3 baths2,869 sq. ft.2668 Burr Street, Yorkville, IL 60560
MLS# 12533336Listed by: PREMIERE REALTY GROUP INC 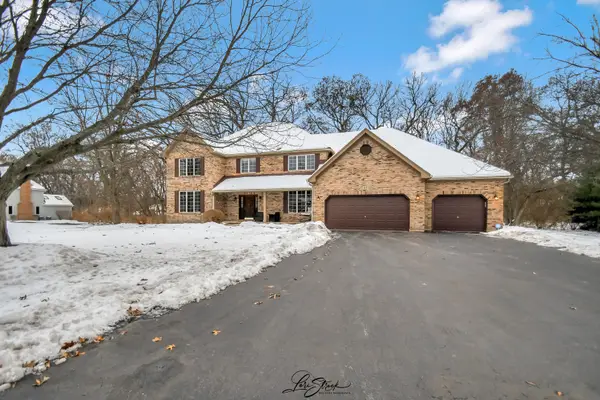 $659,999Active6 beds 5 baths3,634 sq. ft.
$659,999Active6 beds 5 baths3,634 sq. ft.55 Oak Creek Drive, Yorkville, IL 60560
MLS# 12523417Listed by: COLDWELL BANKER REALTY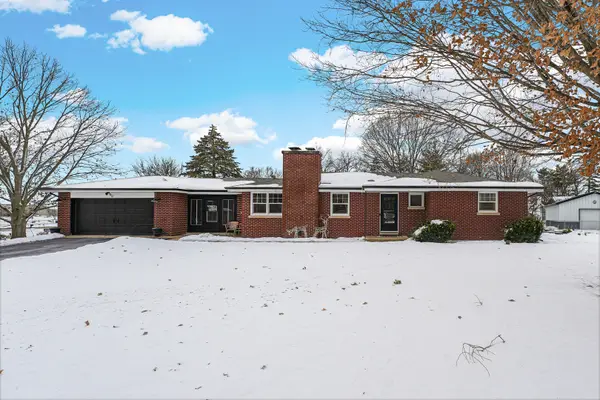 $387,500Pending3 beds 2 baths1,288 sq. ft.
$387,500Pending3 beds 2 baths1,288 sq. ft.11 Lillian Lane, Yorkville, IL 60560
MLS# 12531744Listed by: SMART HOME REALTY
