800 Bristol Avenue, Yorkville, IL 60560
Local realty services provided by:Results Realty ERA Powered

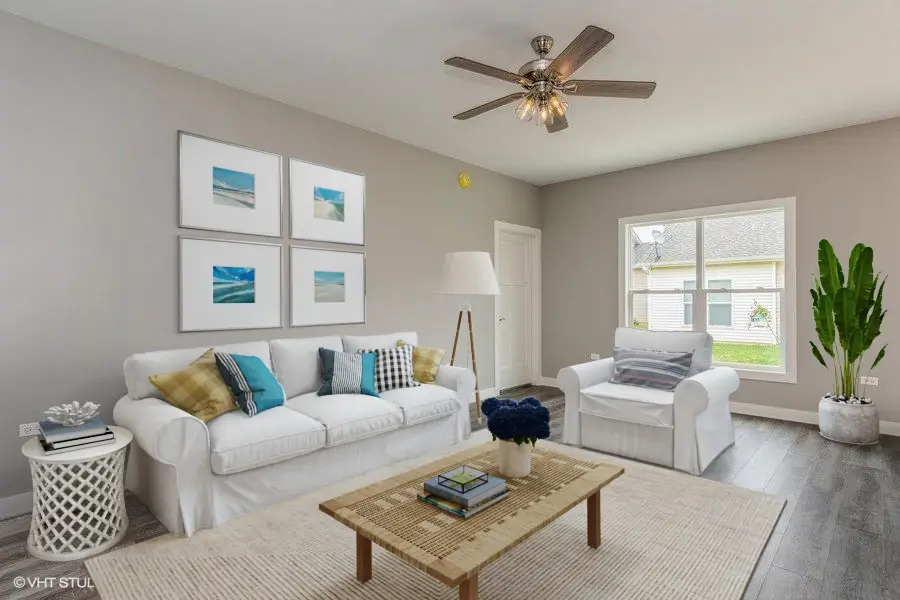
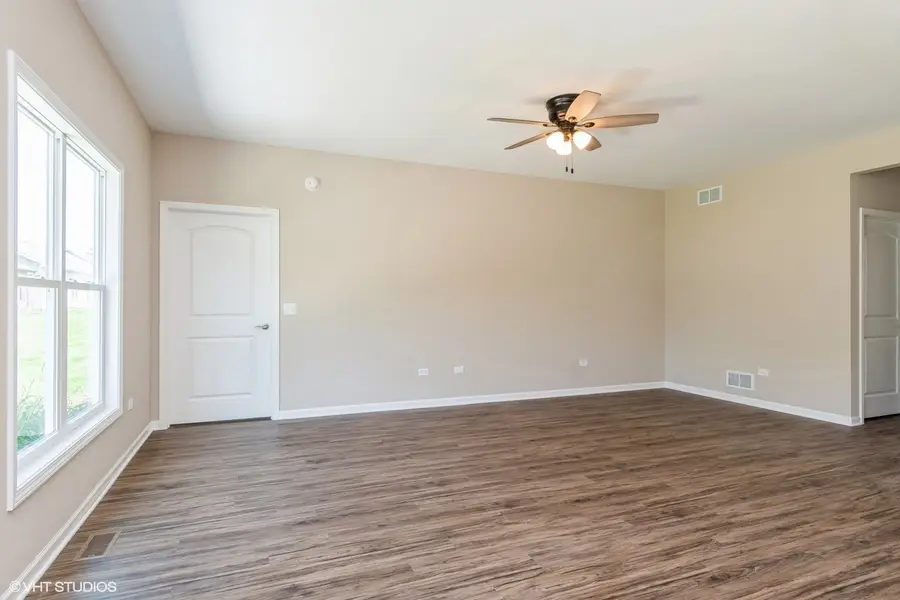
800 Bristol Avenue,Yorkville, IL 60560
$410,000
- 3 Beds
- 2 Baths
- 1,539 sq. ft.
- Single family
- Pending
Listed by:kelly michelson
Office:baird & warner
MLS#:12370900
Source:MLSNI
Price summary
- Price:$410,000
- Price per sq. ft.:$266.41
- Monthly HOA dues:$133
About this home
NEW CONSTRUCTION ~ READY SOON ~ WELCOME TO 800 BRISTOL AVE IN HEARTLAND MEADOWS ADULT COMMUNITY ~ LOCATED IN THE HEART OF YORKVILLE ~ THIS STYLISH RANCH OFFERS 1539 SF ~ LIGHT & AIRY INTERIOR WITH OPEN CONCEPT ~ 9' CEILINGS, VINYL PLANK FLOORING ~ WHITE DOORS & TRIM PACKAGE ~ YOU'LL LOVE THE KITCHEN WITH STYLISH WHITE MAPLE CABINETRY WITH SOFT CLOSE DRAWERS AND DOORS, CENTER ISLAND, GRANITE TOPS, DOUBLE PANTRY CLOSET, STAINLESS STEEL APPLIANCE PACKAGE & A SLIDING DOOR TO BACKYARD PATIO ~ THE MASTER INCLUDES A PRIVATE BATH WITH DUAL VANITY & LARGE WALK-IN CLOSET ~ ALL 3 BEDROOMS FEATURE WALL TO WALL CARPET OR OPTION TO UPGRADE ~ UPGRADED FRONT DOOR WITH GLASS SIDELIGHTS ~ SPACIOUS FOYER ~ MUDROOM/LAUNDRY ROOM INCLUDES BUILT-IN UTILITY SINK & CABINET ~ THIS HOME FEATURES A PARTIAL BASEMENT WITH CRAWL FOR FUTURE LIVING OR STORAGE SPACE ~ THE 2-CAR GARAGE IS FULLY INSULATED, DRYWALLED & PAINTED WITH ATTIC ACCESS, & HAS A GARAGE DOOR OPENER & CONCRETE DRIVE ~ ENJOY A MAINTENANCE FREE LIFESTYLE WITH NO YARD WORK OR SHOVELING ~ CONVENIENTLY LOCATED & WALKING DISTANCE TO SHOPPING, DINING, THEATER, PUBS, PARKS, TRAILS & SO MUCH MORE ~ THIS CHARMING 55 YEARS & OVER ADULT COMMUNITY FEATURES 46 HOMES ~ THIS BUILDER/DEVELOPER OFFERS CUSTOM FEATURES WITH AN IN-HOUSE ARCHITECT TO ASSIST IN CUSTOMIZING YOUR DREAM HOME ~ 5 MODELS TO CHOOSE FROM RANGING FROM 1,232-1,624 SQ FT WITH SLAB, PARTIAL, OR FULL BASEMENT OPTIONS ~ (FRONT PHOTO IS 811 ALEXANDRA, STAGED PHOTOS ARE 838 ALEXANDRA LN, WHICH IS ALSO A TUCSON MODEL. THE FLOOR PLAN IS FLIPPED AND SOME PIC'S ARE VIRTUALLY STAGED, & SOME FEATURES MAY VARYIN THE PICTURES) MAKE YOUR MOVE TO HEARTLAND MEADOWS IN YORKVILLE TODAY!
Contact an agent
Home facts
- Year built:2025
- Listing Id #:12370900
- Added:70 day(s) ago
- Updated:July 29, 2025 at 03:45 AM
Rooms and interior
- Bedrooms:3
- Total bathrooms:2
- Full bathrooms:2
- Living area:1,539 sq. ft.
Heating and cooling
- Cooling:Central Air
- Heating:Forced Air, Natural Gas
Structure and exterior
- Roof:Asphalt
- Year built:2025
- Building area:1,539 sq. ft.
Utilities
- Water:Public
- Sewer:Public Sewer
Finances and disclosures
- Price:$410,000
- Price per sq. ft.:$266.41
- Tax amount:$203 (2024)
New listings near 800 Bristol Avenue
- New
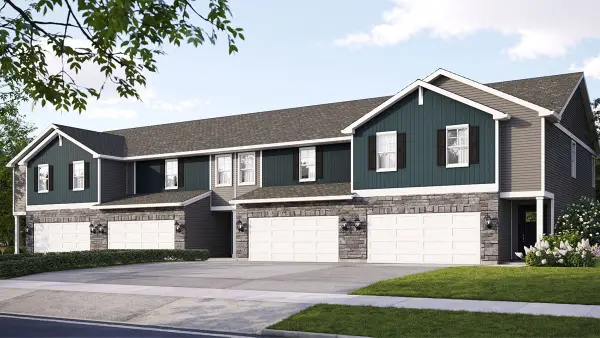 $355,990Active4 beds 3 baths1,845 sq. ft.
$355,990Active4 beds 3 baths1,845 sq. ft.3510 Richardson Circle, Yorkville, IL 60560
MLS# 12433945Listed by: DAYNAE GAUDIO - New
 $330,990Active2 beds 3 baths1,665 sq. ft.
$330,990Active2 beds 3 baths1,665 sq. ft.3512 Richardson Circle, Yorkville, IL 60560
MLS# 12433951Listed by: DAYNAE GAUDIO - New
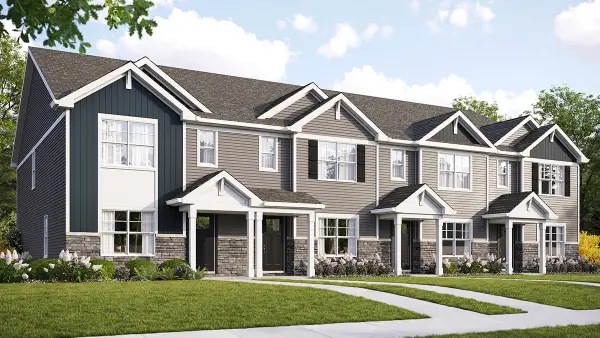 $330,990Active3 beds 3 baths1,543 sq. ft.
$330,990Active3 beds 3 baths1,543 sq. ft.3199 Grande Trail, Yorkville, IL 60560
MLS# 12433958Listed by: DAYNAE GAUDIO - New
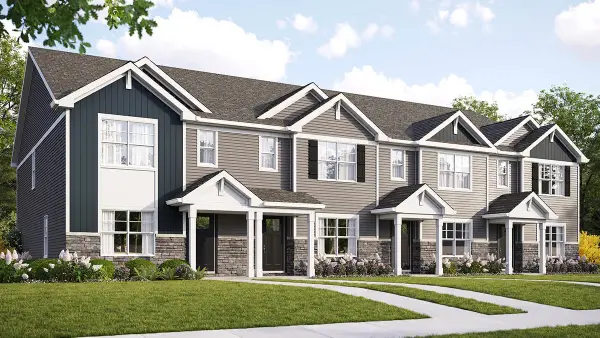 $315,990Active3 beds 3 baths1,543 sq. ft.
$315,990Active3 beds 3 baths1,543 sq. ft.3193 Grande Trail, Yorkville, IL 60560
MLS# 12433964Listed by: DAYNAE GAUDIO - New
 $335,990Active3 beds 3 baths1,665 sq. ft.
$335,990Active3 beds 3 baths1,665 sq. ft.3515 Richardson Circle, Yorkville, IL 60560
MLS# 12433973Listed by: DAYNAE GAUDIO - Open Sat, 12 to 2pmNew
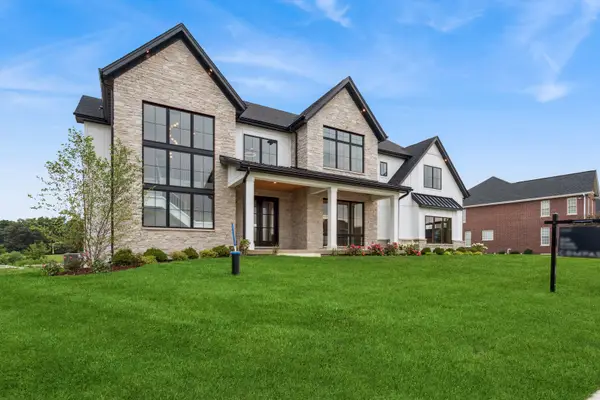 $1,499,999Active4 beds 4 baths4,000 sq. ft.
$1,499,999Active4 beds 4 baths4,000 sq. ft.5983 Championship Court, Yorkville, IL 60560
MLS# 12434363Listed by: COMPASS - New
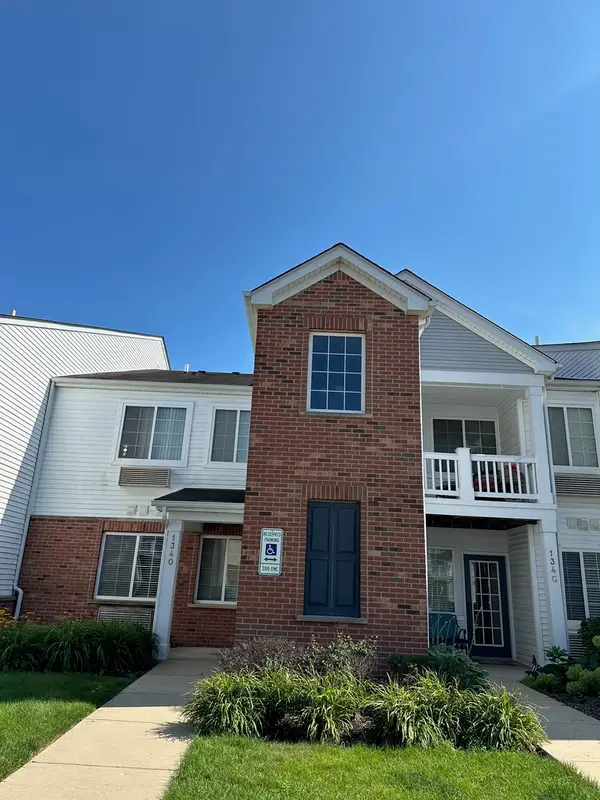 $174,000Active2 beds 1 baths1,011 sq. ft.
$174,000Active2 beds 1 baths1,011 sq. ft.134 Bertram Drive #O, Yorkville, IL 60560
MLS# 12430579Listed by: HVARRE REALTY - New
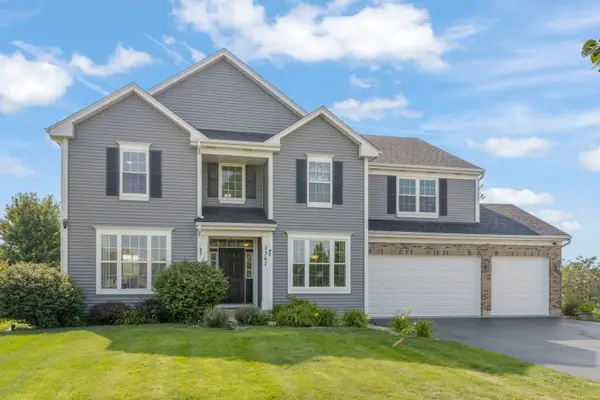 $465,000Active4 beds 4 baths3,382 sq. ft.
$465,000Active4 beds 4 baths3,382 sq. ft.2367 Winterthur Green, Yorkville, IL 60560
MLS# 12433377Listed by: RE/MAX PLAZA - New
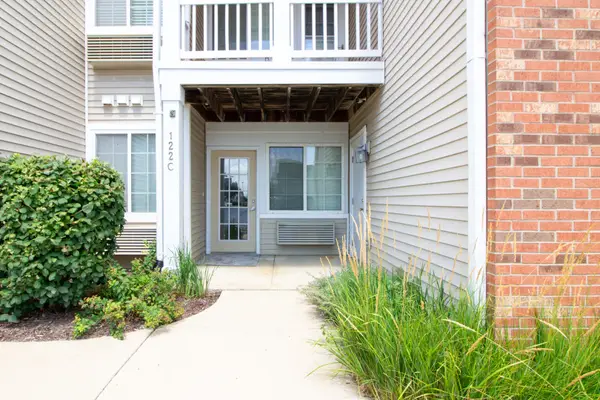 $179,900Active1 beds 1 baths892 sq. ft.
$179,900Active1 beds 1 baths892 sq. ft.122 Bertram Drive #C, Yorkville, IL 60560
MLS# 12432591Listed by: IHOME REAL ESTATE - New
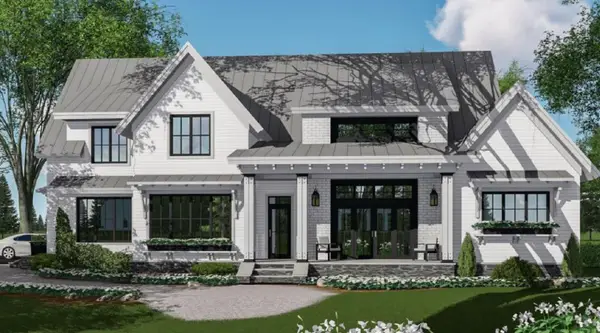 $750,000Active4 beds 3 baths3,200 sq. ft.
$750,000Active4 beds 3 baths3,200 sq. ft.Lot 17 Savanna Court, Yorkville, IL 60560
MLS# 12422888Listed by: EXP REALTY

