Address Withheld By Seller, Yorkville, IL 60560
Local realty services provided by:ERA Naper Realty
Address Withheld By Seller,Yorkville, IL 60560
$544,999
- 4 Beds
- 4 Baths
- 3,146 sq. ft.
- Single family
- Active
Listed by: joseph santoro
Office: kettley & co. inc. - yorkville
MLS#:12522532
Source:MLSNI
Sorry, we are unable to map this address
Price summary
- Price:$544,999
- Price per sq. ft.:$173.24
- Monthly HOA dues:$70
About this home
Wow! This Riverton model in the Grand Reserve Community is loaded with everything you can possibly imagine and barely looks lived in! Feel protected with updated modern Schlage and Yale biometrics dead bolts at homes entry points. 8 cameras located throughout property to monitor the safety of your family; DVR stores multiple days of data. Also included Ring cameras throughout parameters of home. Front Storm door includes built in blinds for privacy. Luxury vinyl plank flooring and recessed lights throughout main level with carpeting in first floor office. This house flows into main level with large family room and eating area. The extended kitchen boasts 42" cabinets, breath taking back splash, granite counter tops, premium light fixtures and all stainless-steel appliances, Upgraded KitchenAid Gas Stove, Electric Double Oven, microwave and dishwasher and not one but two Samsung (stainless-steel in kitchen) refrigerators are included. Plenty of closet space on main floor along with spacious mudroom that is equipped with sensor light. Upstairs loft is perfect for unwinding, reading or binge watching your favorite show. Beautiful entertainment center and 65" Samsung TV are yours if you like! 4 spacious bedrooms offer plenty of space with 3 walk in closets and 3 full bathrooms all with premium high cabinets and elongated toilets. You got to love the 2nd floor laundry room with sink, plenty of cabinets and Samsung washer and brand-new Samsung gas dryer. HEATED 3 car garage had finished walls and insulated garage doors along with additional side door. Garage also has extra space for storage or possibly a 4th car and features installed vacuum. Entertaining is easy with the extended patio and pergola. Patio also has gas hook up for your favorite grill! Enjoy an easily maintainable yard with extra privacy between you and back neighbor. Want to add your own flare? make it happen in the large unfinished basement! Home is equipped with IFLOW (the world's first automated A/C drain line cleaner) and whole house humidifier. Just under 3 years, Structural warranty from builder is still active. GRAND RESERVE is a CLUBHOUSE COMMUNITY with 3 POOLS, EXERCISE ROOM (coming soon) and scenic COMMON AREAS, plus an ELEMENTARY SCHOOL, public PICKLEBALL COURTS and community PLAYGROUNDS right in the neighborhood, making it the perfect setting for FAMILY LIVING. Enjoy easy access to Rt 47, Rt 34, and I-88, just minutes from the new COSTCO, shopping, dining, and everyday essentials. Only a short drive to local medical, restaurants, downtown Yorkville, the Riverfront Park, and all that historic downtown has to offer. Yorkville is a growing community known for its small-town charm, vibrant local events, and highly rated School District 115 making it a wonderful place to call home!
Contact an agent
Home facts
- Year built:2018
- Listing ID #:12522532
- Added:1 day(s) ago
- Updated:November 24, 2025 at 12:37 PM
Rooms and interior
- Bedrooms:4
- Total bathrooms:4
- Full bathrooms:3
- Half bathrooms:1
- Living area:3,146 sq. ft.
Heating and cooling
- Cooling:Central Air
- Heating:Natural Gas
Structure and exterior
- Roof:Asphalt
- Year built:2018
- Building area:3,146 sq. ft.
- Lot area:0.26 Acres
Schools
- High school:Yorkville High School
- Middle school:Yorkville Grade School
- Elementary school:Grande Reserve Elementary School
Utilities
- Water:Public
- Sewer:Public Sewer
Finances and disclosures
- Price:$544,999
- Price per sq. ft.:$173.24
- Tax amount:$12,063 (2024)
New listings near 60560
- New
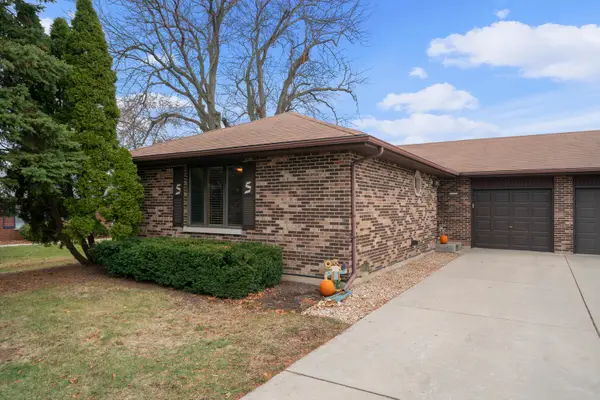 $259,900Active2 beds 2 baths1,248 sq. ft.
$259,900Active2 beds 2 baths1,248 sq. ft.229 Hillcrest Avenue #A, Yorkville, IL 60560
MLS# 12521773Listed by: LAKE HOLIDAY HOMES, INC - New
 $319,990Active3 beds 3 baths1,665 sq. ft.
$319,990Active3 beds 3 baths1,665 sq. ft.3504 Richardson Circle, Yorkville, IL 60560
MLS# 12522060Listed by: DAYNAE GAUDIO - New
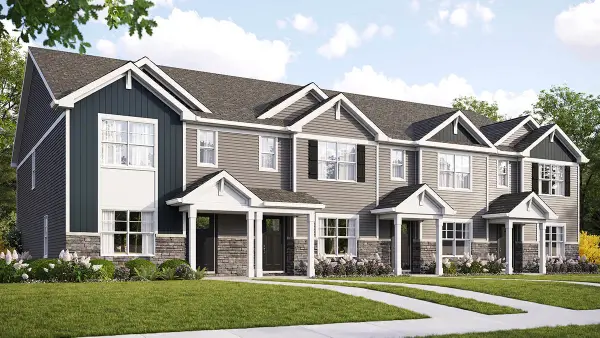 $299,990Active3 beds 3 baths1,543 sq. ft.
$299,990Active3 beds 3 baths1,543 sq. ft.3181 Grande Trail, Yorkville, IL 60560
MLS# 12522030Listed by: DAYNAE GAUDIO - New
 $342,990Active3 beds 3 baths1,543 sq. ft.
$342,990Active3 beds 3 baths1,543 sq. ft.3187 Grande Trail, Yorkville, IL 60560
MLS# 12522040Listed by: DAYNAE GAUDIO - New
 $425,900Active3 beds 2 baths3,124 sq. ft.
$425,900Active3 beds 2 baths3,124 sq. ft.4312 E Millbrook Circle, Yorkville, IL 60560
MLS# 12519709Listed by: KETTLEY & CO. INC. - YORKVILLE - New
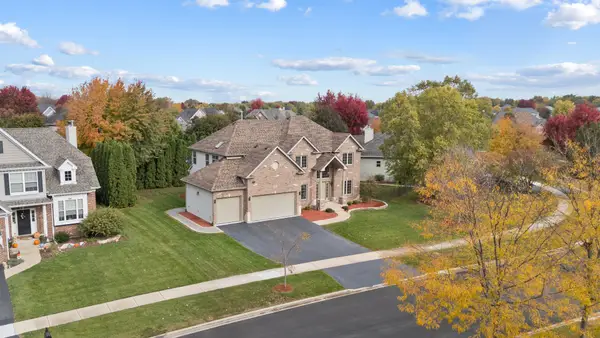 $589,999Active5 beds 4 baths3,200 sq. ft.
$589,999Active5 beds 4 baths3,200 sq. ft.1161 Kate Drive, Yorkville, IL 60560
MLS# 12511994Listed by: BRUMMEL PROPERTIES, INC. - New
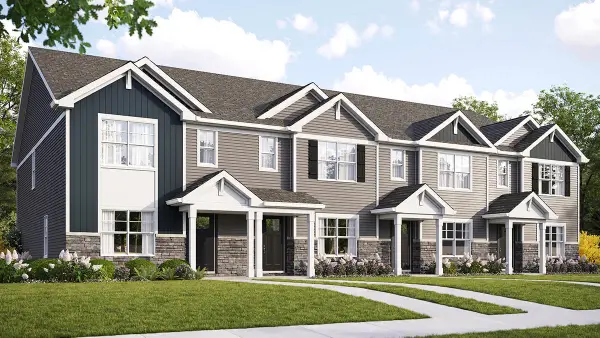 $299,990Active3 beds 3 baths1,543 sq. ft.
$299,990Active3 beds 3 baths1,543 sq. ft.2328 Noble Lane, Yorkville, IL 60560
MLS# 12520305Listed by: DAYNAE GAUDIO - New
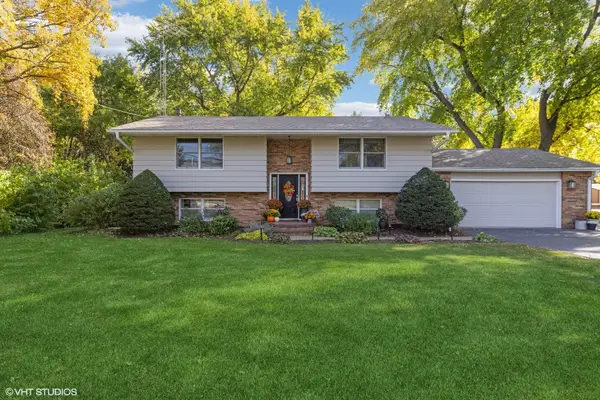 $422,000Active5 beds 2 baths2,561 sq. ft.
$422,000Active5 beds 2 baths2,561 sq. ft.3322 Cannonball Trail, Yorkville, IL 60560
MLS# 12515420Listed by: @PROPERTIES CHRISTIE'S INTERNATIONAL REAL ESTATE - New
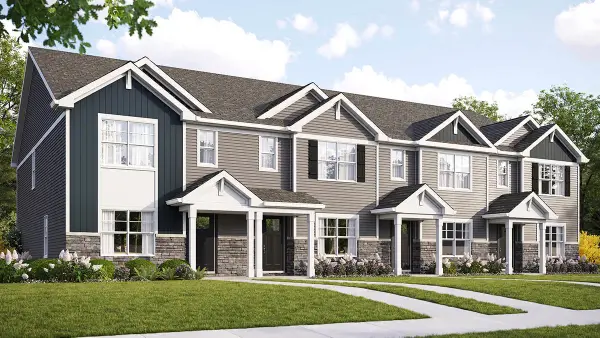 $329,990Active3 beds 3 baths1,543 sq. ft.
$329,990Active3 beds 3 baths1,543 sq. ft.2322 Noble Lane, Yorkville, IL 60560
MLS# 12519430Listed by: DAYNAE GAUDIO
