43411 N Lynn Dale Drive, Zion, IL 60099
Local realty services provided by:ERA Naper Realty
43411 N Lynn Dale Drive,Zion, IL 60099
$375,000
- 3 Beds
- 3 Baths
- 1,904 sq. ft.
- Single family
- Active
Listed by:michael nielsen
Office:re/max advantage realty
MLS#:12488840
Source:MLSNI
Price summary
- Price:$375,000
- Price per sq. ft.:$196.95
About this home
LAND + PRIVACY + RANCH + WALK-OUT BASEMENT + ENCLOSED PATIO = A wonderful place to call home! FURNACE & A/C (3YRS OLD) This 3 bed / 2.5 bath home is situated on a beautiful 1.22 acre lot on a dead-end street filled with mature trees and custom homes. No HOA neighborhood butts up to Shepards Creek Golf Course and conveniently located by the IL/WI border. Exterior features brick and vinyl siding, NEW DRIVEWAY (2023), SOLAR PANELS, side deck, shed, and swing. As you enter, you have an atrium feel with skylight and coat closet. Step down into the living room with a wall of windows or hang out in the open family room and kitchen. Full brick, woodburning fireplace is the focal point before heading into the large and open kitchen with eating space. Take a step outside on the cozy enclosed patio to enjoy the views without all the bugs! Main floor is complete with master bedroom with ensuite bath and dual closets. 2 additional well sized bedrooms and full hall bath. Head downstairs to double your space! Partially finished, walk-out basement with lots of different spaces that will make for a great rec room / workshop / storage space / office / gym etc. Home is operated on electric appliances & mechanicals to make your utility bills in this home low with the addition of solar panels. ROOF apprx 2010. EXTRAS: electric dog fence, 80 gallon water heater, gutter guards, double oven, dishwasher hook-up and much more! BEACH PARK SCHOOL DISTRICT.
Contact an agent
Home facts
- Year built:1979
- Listing ID #:12488840
- Added:1 day(s) ago
- Updated:October 07, 2025 at 10:43 AM
Rooms and interior
- Bedrooms:3
- Total bathrooms:3
- Full bathrooms:2
- Half bathrooms:1
- Living area:1,904 sq. ft.
Heating and cooling
- Cooling:Central Air
- Heating:Electric, Forced Air
Structure and exterior
- Roof:Asphalt
- Year built:1979
- Building area:1,904 sq. ft.
- Lot area:1.22 Acres
Schools
- High school:Zion-Benton Twnshp Hi School
- Middle school:Beach Park Middle School
- Elementary school:Newport Elementary School
Finances and disclosures
- Price:$375,000
- Price per sq. ft.:$196.95
- Tax amount:$9,049 (2024)
New listings near 43411 N Lynn Dale Drive
- New
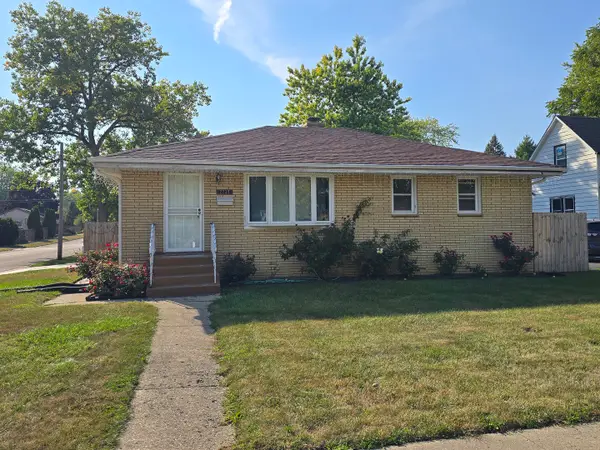 $254,900Active3 beds 2 baths1,131 sq. ft.
$254,900Active3 beds 2 baths1,131 sq. ft.2738 Gabriel Avenue, Zion, IL 60099
MLS# 12481501Listed by: CENTURY 21 CIRCLE - New
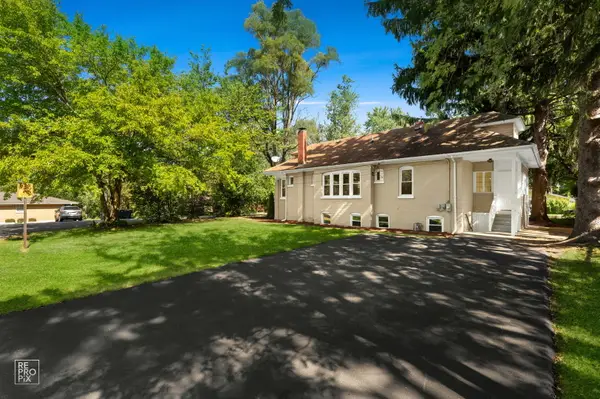 $249,000Active4 beds 2 baths1,500 sq. ft.
$249,000Active4 beds 2 baths1,500 sq. ft.1701 Galilee Avenue, Zion, IL 60099
MLS# 12488855Listed by: DURANTE & RICH REAL ESTATE  $185,000Pending2 beds 1 baths1,246 sq. ft.
$185,000Pending2 beds 1 baths1,246 sq. ft.3111 Elizabeth Avenue, Zion, IL 60099
MLS# 12485405Listed by: COLDWELL BANKER REALTY- New
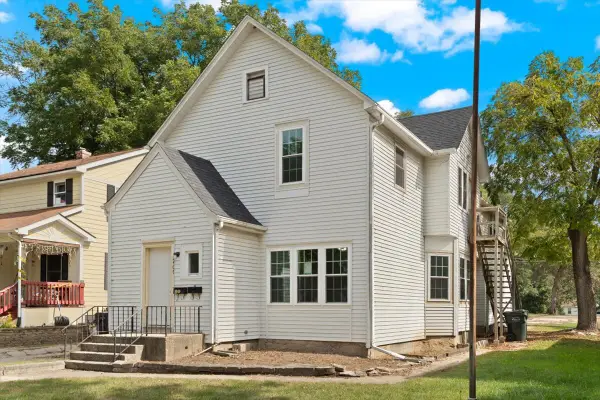 $290,000Active5 beds 3 baths2,126 sq. ft.
$290,000Active5 beds 3 baths2,126 sq. ft.2409 Gilboa Avenue, Zion, IL 60099
MLS# 12486387Listed by: REAL BROKER, LLC - New
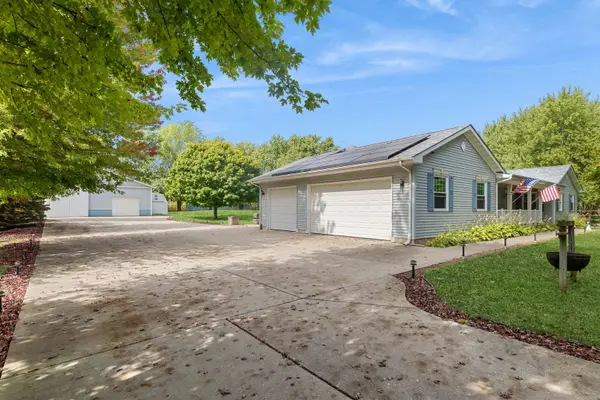 $445,000Active3 beds 2 baths2,128 sq. ft.
$445,000Active3 beds 2 baths2,128 sq. ft.43100 N Lewis Avenue, Zion, IL 60099
MLS# 12477472Listed by: BAIRD & WARNER - New
 $235,000Active3 beds 1 baths1,120 sq. ft.
$235,000Active3 beds 1 baths1,120 sq. ft.2307 Joanna Avenue, Zion, IL 60099
MLS# 12485868Listed by: CHARLES RUTENBERG REALTY OF IL - New
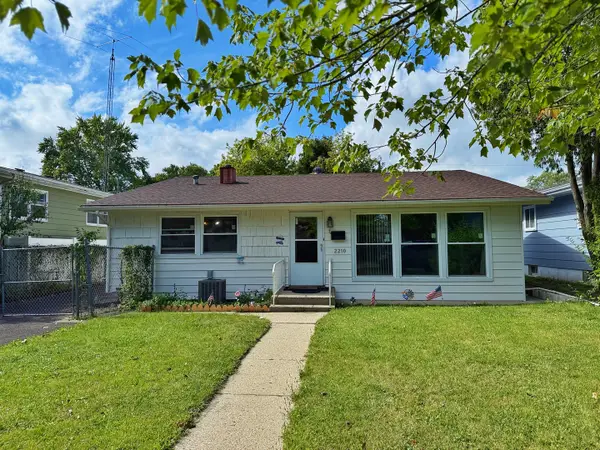 $229,400Active4 beds 2 baths1,036 sq. ft.
$229,400Active4 beds 2 baths1,036 sq. ft.2210 Hermon Avenue, Zion, IL 60099
MLS# 12482463Listed by: RE/MAX HOME SWEET HOME - New
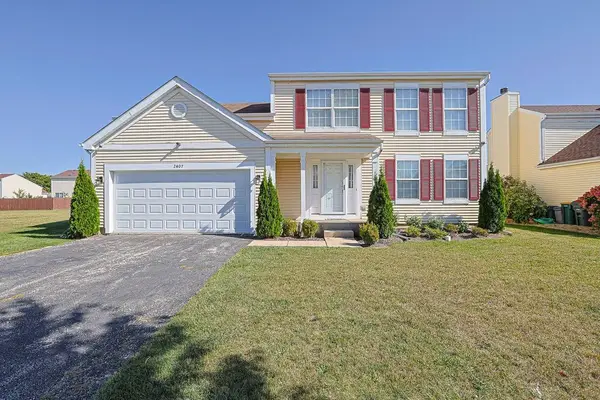 $385,000Active4 beds 3 baths2,500 sq. ft.
$385,000Active4 beds 3 baths2,500 sq. ft.2407 Miriam Avenue, Zion, IL 60099
MLS# 12484874Listed by: DOUBLE R REALTY LLC - New
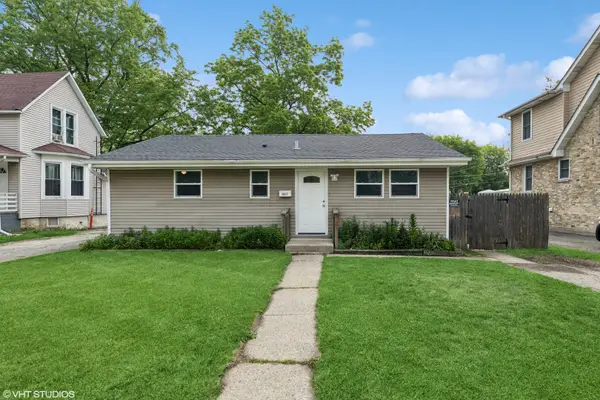 $253,000Active3 beds 2 baths1,150 sq. ft.
$253,000Active3 beds 2 baths1,150 sq. ft.2811 Elim Avenue, Zion, IL 60099
MLS# 12485233Listed by: FULTON GRACE REALTY
