5425 S Groveland Drive, Albion, IN 46701
Local realty services provided by:ERA First Advantage Realty, Inc.
Listed by:melinda lahrCell: 260-437-5218
Office:coldwell banker real estate gr
MLS#:202536836
Source:Indiana Regional MLS
Price summary
- Price:$749,900
- Price per sq. ft.:$236.26
- Monthly HOA dues:$3.33
About this home
OPEN HOUSE 9/14 1-3pm!! Stunning custom built lakefront home by Bob Buescher. This Big Lake home sits on a ½ acre lot with over 160 feet of lake frontage and a private sandy beach in the peaceful no-wake zone between the 2nd and 3rd basin. Enjoy gorgeous views from tinted windows designed to keep the home cool, or relax on the covered concrete patio with steps leading to the beach. Inside, the gourmet kitchen features quartz countertops, custom cabinetry, Bosch 5-burner gas cooktop, massive island, and walk-in pantry. The main level offers a spacious primary suite, 1/2 bath, and den (currently used as a guest bedroom). Upstairs are two generously sized bedrooms, an office/den, full bath with tiled shower, and walk-in attic. Extras include custom built-ins, heated 3-car garage, floating dock, whole-house generator, owned water softener, 2 owned 1000 gallon propane tanks, gutter guards, and large concrete driveway. So many thoughtful details throughout - it must be seen to be fully appreciated. A rare opportunity to own a true lakefront paradise!
Contact an agent
Home facts
- Year built:2019
- Listing ID #:202536836
- Added:4 day(s) ago
- Updated:September 16, 2025 at 03:05 PM
Rooms and interior
- Bedrooms:3
- Total bathrooms:3
- Full bathrooms:2
- Living area:3,174 sq. ft.
Heating and cooling
- Cooling:Central Air
- Heating:Propane, Propane Tank Owned
Structure and exterior
- Year built:2019
- Building area:3,174 sq. ft.
- Lot area:0.52 Acres
Schools
- High school:Central Noble Jr/Sr
- Middle school:Central Noble Jr/Sr
- Elementary school:Wolf Lake
Utilities
- Water:Well
- Sewer:Public
Finances and disclosures
- Price:$749,900
- Price per sq. ft.:$236.26
- Tax amount:$4,270
New listings near 5425 S Groveland Drive
- New
 $55,000Active0.37 Acres
$55,000Active0.37 Acres631 Trail Ridge Road, Albion, IN 46701
MLS# 202536071Listed by: EXP REALTY, LLC  $199,900Pending2 beds 1 baths960 sq. ft.
$199,900Pending2 beds 1 baths960 sq. ft.1665 N Mountain Lake Road, Albion, IN 46701
MLS# 202535319Listed by: KELLER WILLIAMS REALTY GROUP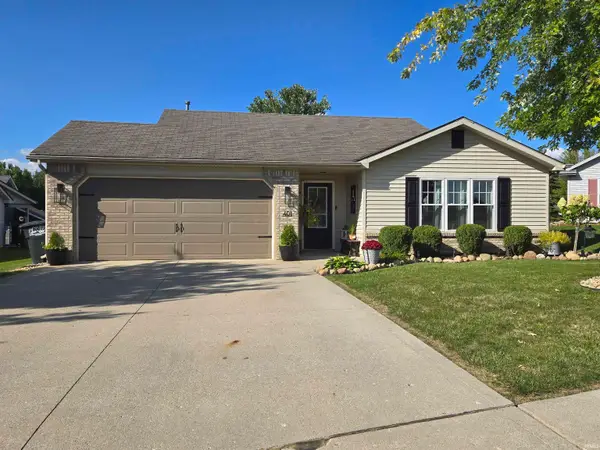 $232,500Pending3 beds 2 baths1,103 sq. ft.
$232,500Pending3 beds 2 baths1,103 sq. ft.401 Rivercrest Court, Albion, IN 46701
MLS# 202535273Listed by: ORIZON REAL ESTATE, INC. $399,000Active3 beds 3 baths1,788 sq. ft.
$399,000Active3 beds 3 baths1,788 sq. ft.180 W 500, Albion, IN 46701
MLS# 202535089Listed by: WEICHERT REALTORS - HOOSIER HEARTLAND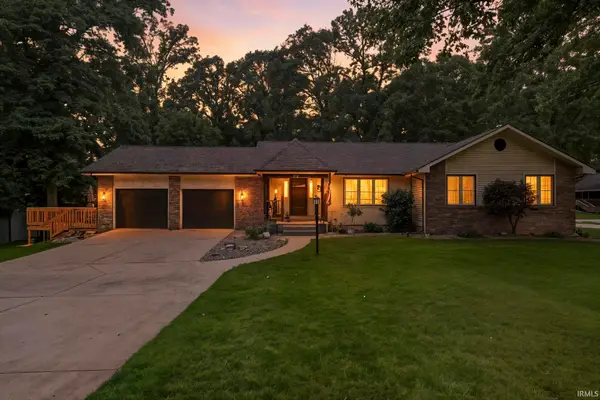 $298,500Pending3 beds 3 baths2,344 sq. ft.
$298,500Pending3 beds 3 baths2,344 sq. ft.615 Walnut Drive, Albion, IN 46701
MLS# 202534842Listed by: ORIZON REAL ESTATE, INC.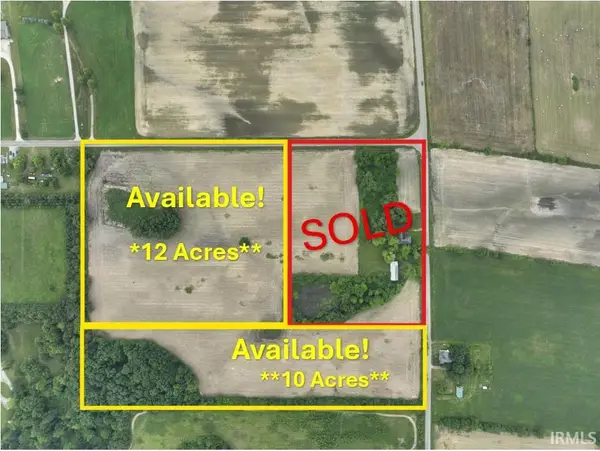 $199,900Active10 Acres
$199,900Active10 AcresTBD S 50 W Road, Albion, IN 46701
MLS# 202533948Listed by: WEICHERT REALTORS - HOOSIER HEARTLAND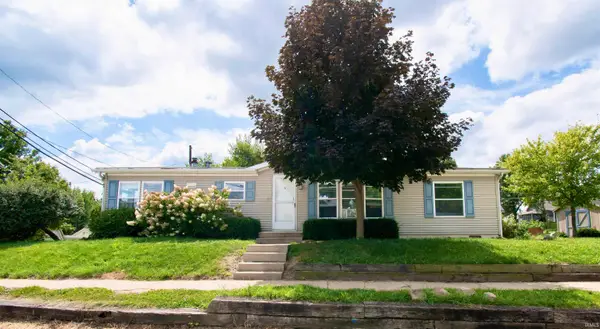 $159,000Pending3 beds 2 baths1,248 sq. ft.
$159,000Pending3 beds 2 baths1,248 sq. ft.108 Harrison Street, Albion, IN 46701
MLS# 202533921Listed by: HOSLER REALTY INC - KENDALLVILLE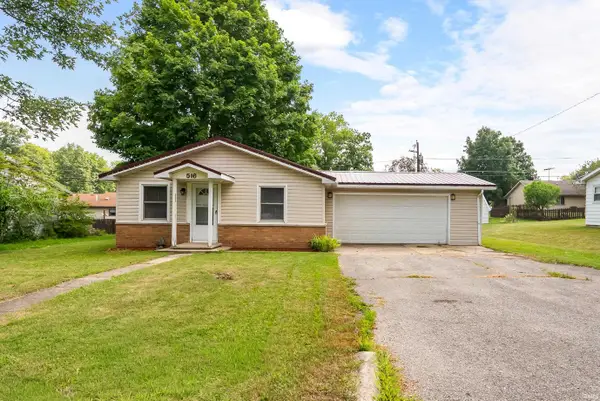 $159,900Pending3 beds 1 baths1,100 sq. ft.
$159,900Pending3 beds 1 baths1,100 sq. ft.516 N Liberty Drive, Albion, IN 46701
MLS# 202533027Listed by: RE/MAX RESULTS- WARSAW $240,000Pending3 beds 2 baths1,248 sq. ft.
$240,000Pending3 beds 2 baths1,248 sq. ft.4511 W 300 S, Albion, IN 46701
MLS# 202531433Listed by: KING REALTY, LLC
