114 Asbury Drive, Anderson, IN 46013
Local realty services provided by:Schuler Bauer Real Estate ERA Powered



Listed by:carol blackmon
Office:epique inc
MLS#:22048311
Source:IN_MIBOR
Price summary
- Price:$234,900
- Price per sq. ft.:$157.55
About this home
South Main Village Charmer. This meticulously maintained condominium is fit for the pickiest of buyers. This low to no-maintenance home is full brick along with a 2 car garage and an open concrete back patio. Your guests will enjoy the quaint front porch before they enter your home. Graced with tray ceilings in the living and primary bedrooms, the home also boasts tall ceilings with ceiling fans. You have 2 bedrooms and 2 full baths. A galley kitchen with newer SS appliances including the Refrigerator, Micro-Hood and Dishwasher. Just off of the kitchen you will find your laundry room that includes a utility sink along with the clothes washer & dryer and new added storage cabinets. Your living room adjoins your dining room giving you room for a family dinner or several friends to entertain. Your back room can be a wonderful area for reading, lounging or just enjoying the warm glow of your gas stove. The HOA takes care of the lawn & snow removal. You are located close to restaurants, grocery store, pharmacies and shops. Easy and close access to I69 and Hamilton Town Center and more. All appliances are included. Seller states this is a wonderful neighborhood with great neighbors.
Contact an agent
Home facts
- Year built:2007
- Listing Id #:22048311
- Added:29 day(s) ago
- Updated:July 07, 2025 at 04:38 PM
Rooms and interior
- Bedrooms:2
- Total bathrooms:2
- Full bathrooms:2
- Living area:1,491 sq. ft.
Heating and cooling
- Heating:Forced Air, Wood Stove
Structure and exterior
- Year built:2007
- Building area:1,491 sq. ft.
- Lot area:0.17 Acres
Utilities
- Water:City/Municipal
Finances and disclosures
- Price:$234,900
- Price per sq. ft.:$157.55
New listings near 114 Asbury Drive
- New
 $164,900Active4 beds 2 baths2,150 sq. ft.
$164,900Active4 beds 2 baths2,150 sq. ft.2325 Oakwood Drive, Anderson, IN 46011
MLS# 22053948Listed by: KELLER WILLIAMS INDY METRO S - New
 $55,000Active-- beds -- baths
$55,000Active-- beds -- baths2209 Noble Street, Anderson, IN 46016
MLS# 22053903Listed by: TRUEBLOOD REAL ESTATE - New
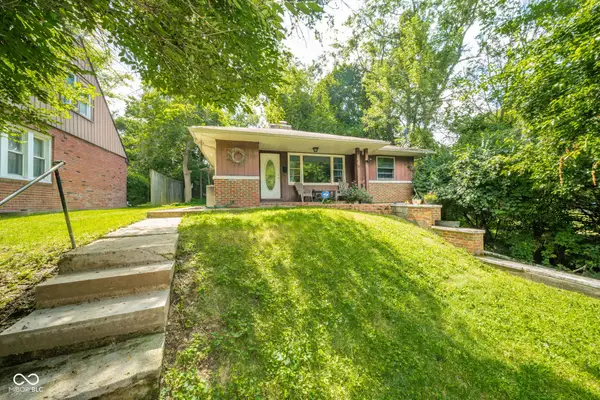 $130,000Active4 beds 2 baths1,748 sq. ft.
$130,000Active4 beds 2 baths1,748 sq. ft.1115 Irving Way, Anderson, IN 46016
MLS# 22053751Listed by: BERKSHIRE HATHAWAY HOME 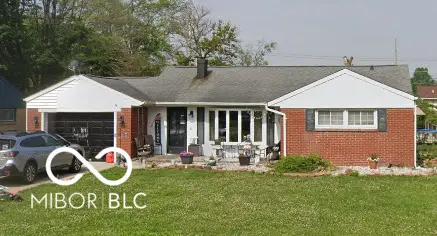 $130,000Pending2 beds 1 baths1,052 sq. ft.
$130,000Pending2 beds 1 baths1,052 sq. ft.233 S Elma Street, Anderson, IN 46012
MLS# 22052991Listed by: KELLER WILLIAMS INDY METRO NE- New
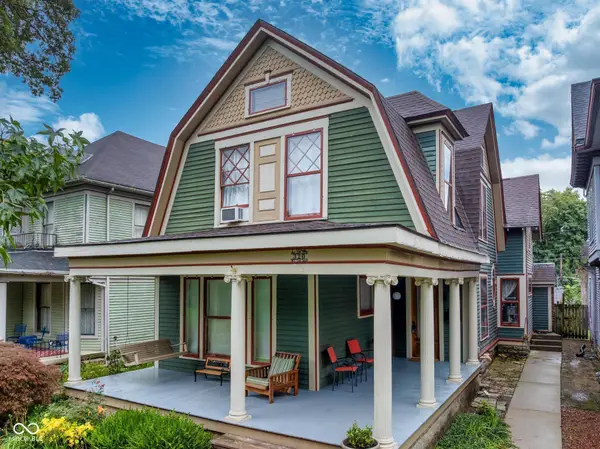 $299,900Active5 beds 2 baths3,059 sq. ft.
$299,900Active5 beds 2 baths3,059 sq. ft.320 W 12th Street, Anderson, IN 46016
MLS# 22053521Listed by: HIGHGARDEN REAL ESTATE - New
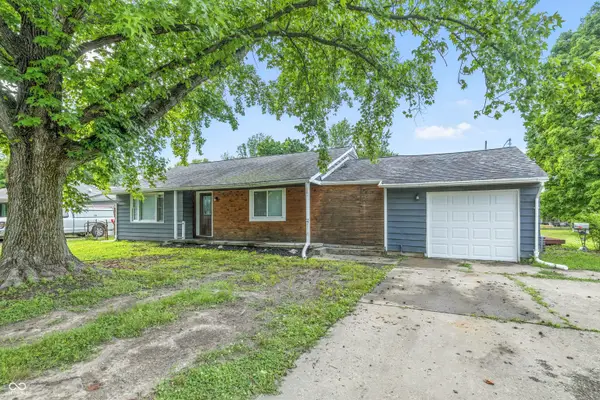 $265,000Active3 beds 2 baths1,356 sq. ft.
$265,000Active3 beds 2 baths1,356 sq. ft.162 W 500 S, Anderson, IN 46013
MLS# 22053620Listed by: PILLARIO PROPERTY MANAGEMENT LLC - Open Sun, 2 to 4pmNew
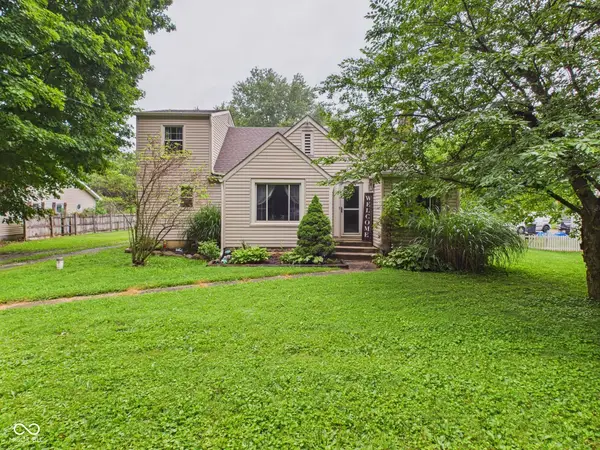 $279,900Active4 beds 2 baths2,130 sq. ft.
$279,900Active4 beds 2 baths2,130 sq. ft.364 E 500 S, Anderson, IN 46013
MLS# 22053406Listed by: RE/MAX REAL ESTATE SOLUTIONS - Open Sat, 12 to 2pmNew
 $225,000Active3 beds 2 baths1,479 sq. ft.
$225,000Active3 beds 2 baths1,479 sq. ft.1606 E 7th Street, Anderson, IN 46012
MLS# 22053391Listed by: RE/MAX REAL ESTATE SOLUTIONS - New
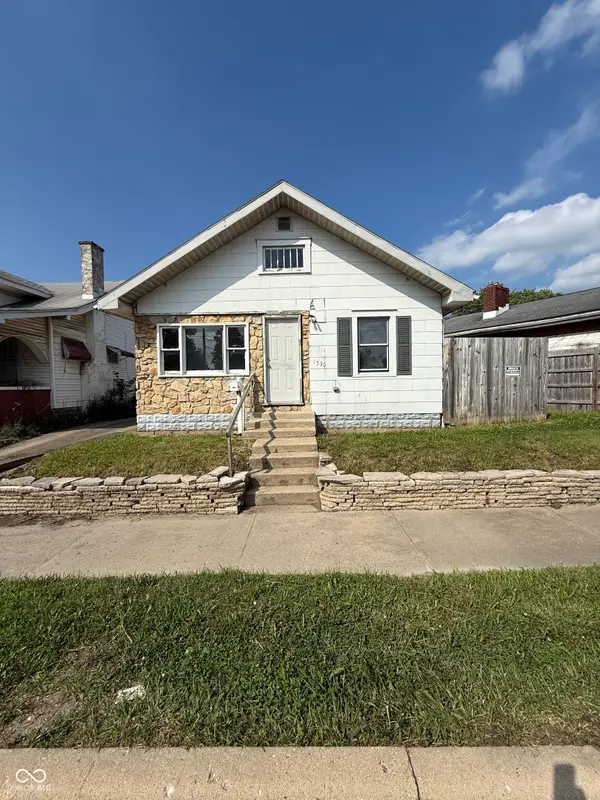 $69,900Active2 beds 1 baths940 sq. ft.
$69,900Active2 beds 1 baths940 sq. ft.1530 Ohio Avenue, Anderson, IN 46016
MLS# 22052071Listed by: KELLER WILLIAMS INDPLS METRO N - New
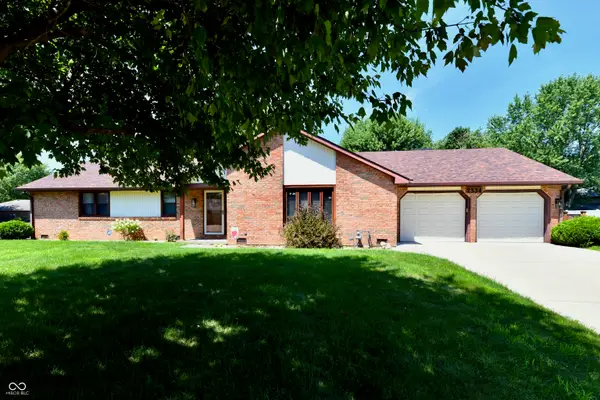 $355,000Active3 beds 3 baths1,812 sq. ft.
$355,000Active3 beds 3 baths1,812 sq. ft.2334 Impala Drive, Anderson, IN 46012
MLS# 22051718Listed by: KELLER WILLIAMS INDY METRO NE
