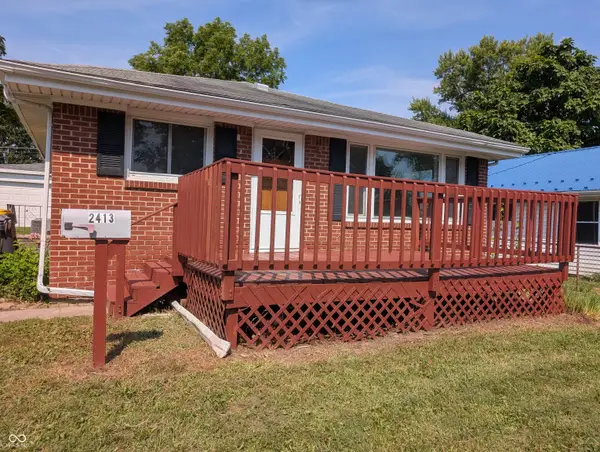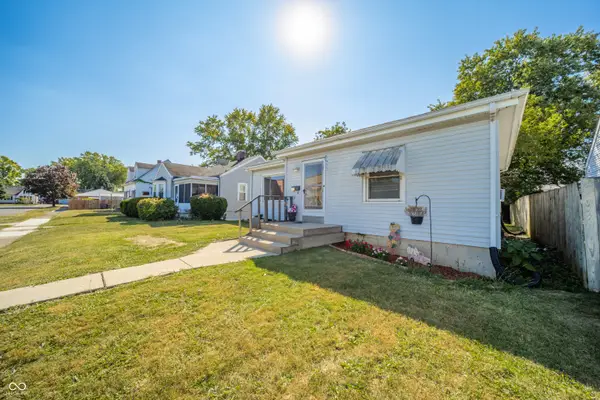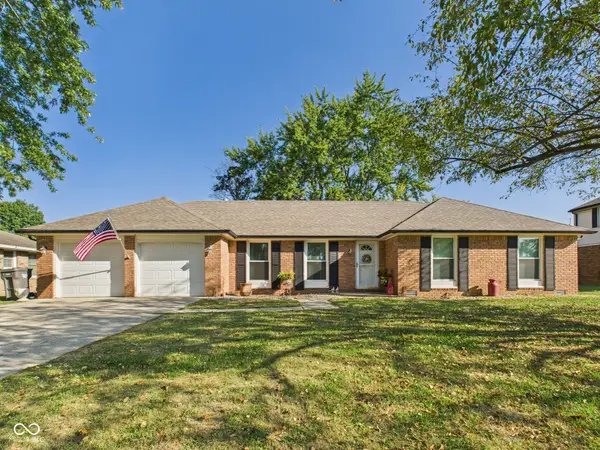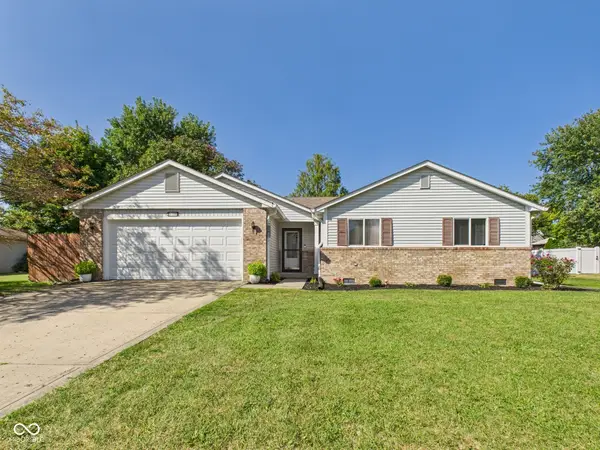131 E 36th Street, Anderson, IN 46013
Local realty services provided by:Schuler Bauer Real Estate ERA Powered
Listed by:bradley miller
Office:re/max real estate solutions
MLS#:22061645
Source:IN_MIBOR
Price summary
- Price:$129,900
- Price per sq. ft.:$166.54
About this home
This beautifully updated one-story home offers modern comfort and style throughout. The kitchen features stainless steel appliances, updated cabinets, updated flooring, and additional space for dining. The home features an updated living room with new carpet, while the bathroom has been fully updated with a full shower/bath with tiled wall, adding a touch of elegance. Both bedrooms have been improved for comfort and style. The secondary bedroom is fully updated, while the primary bedroom stands out with a private doorway leading to a newly installed back deck, ideal for enjoying your morning or winding down in the evening. Step outside to enjoy a fully fenced in back yard, providing privacy and a safe space for kids, pets, or entertaining guests. The detached garage offers ample room for vehicles and extra storage, making it both practical and versatile. This home also offers peace of mind with a new roof on both the home and garage, a new air conditioning unit, and updated electrical systems box- contributing to long-term comfort and reliability. Don't miss this move-in-ready gem that combines smart updates with everyday convenience!
Contact an agent
Home facts
- Year built:1935
- Listing ID #:22061645
- Added:6 day(s) ago
- Updated:September 16, 2025 at 01:28 PM
Rooms and interior
- Bedrooms:2
- Total bathrooms:1
- Full bathrooms:1
- Living area:780 sq. ft.
Heating and cooling
- Cooling:Central Electric
- Heating:Forced Air
Structure and exterior
- Year built:1935
- Building area:780 sq. ft.
- Lot area:0.12 Acres
Schools
- Middle school:Highland Middle School
Utilities
- Water:Public Water
Finances and disclosures
- Price:$129,900
- Price per sq. ft.:$166.54
New listings near 131 E 36th Street
- New
 $155,000Active3 beds 2 baths1,008 sq. ft.
$155,000Active3 beds 2 baths1,008 sq. ft.2413 Silver Street, Anderson, IN 46012
MLS# 22056525Listed by: ENGEL & VOLKERS - New
 $244,000Active4 beds 3 baths1,904 sq. ft.
$244,000Active4 beds 3 baths1,904 sq. ft.1002 Oregon Way, Anderson, IN 46012
MLS# 22062838Listed by: HASHTAG REAL ESTATE - New
 $309,000Active3 beds 2 baths1,676 sq. ft.
$309,000Active3 beds 2 baths1,676 sq. ft.2409 Melody Lane, Anderson, IN 46012
MLS# 22057265Listed by: CARPENTER, REALTORS - New
 $99,900Active2 beds 1 baths896 sq. ft.
$99,900Active2 beds 1 baths896 sq. ft.1611 Poplar Street, Anderson, IN 46012
MLS# 22062353Listed by: KELLER WILLIAMS INDY METRO NE - New
 $165,000Active-- beds -- baths
$165,000Active-- beds -- baths131 W 13th Street, Anderson, IN 46016
MLS# 22062742Listed by: INSPIRED REALTY - New
 $239,900Active3 beds 2 baths1,571 sq. ft.
$239,900Active3 beds 2 baths1,571 sq. ft.806 Country Lane, Anderson, IN 46013
MLS# 22062760Listed by: RE/MAX REAL ESTATE SOLUTIONS - New
 $311,996Active4 beds 2 baths1,771 sq. ft.
$311,996Active4 beds 2 baths1,771 sq. ft.2019 Derby Way, Memphis, IN 47143
MLS# 2025010200Listed by: HMS REAL ESTATE, LLC - New
 $267,500Active3 beds 2 baths1,623 sq. ft.
$267,500Active3 beds 2 baths1,623 sq. ft.110 W Estate Street, Anderson, IN 46013
MLS# 22062242Listed by: RE/MAX REAL ESTATE SOLUTIONS - New
 $159,000Active3 beds 2 baths1,136 sq. ft.
$159,000Active3 beds 2 baths1,136 sq. ft.4505 Edinborough Drive, Anderson, IN 46013
MLS# 22062243Listed by: F.C. TUCKER/PROSPERITY - New
 $260,000Active3 beds 2 baths1,698 sq. ft.
$260,000Active3 beds 2 baths1,698 sq. ft.2404 Starlight Drive, Anderson, IN 46012
MLS# 22061684Listed by: F.C. TUCKER/PROSPERITY
