1503 E 600 S, Anderson, IN 46013
Local realty services provided by:Schuler Bauer Real Estate ERA Powered
1503 E 600 S,Anderson, IN 46013
$305,000
- 3 Beds
- 4 Baths
- - sq. ft.
- Single family
- Sold
Listed by: charity chambers
Office: ever real estate, llc.
MLS#:22065416
Source:IN_MIBOR
Sorry, we are unable to map this address
Price summary
- Price:$305,000
About this home
Back on the market at no fault of the sellers - now priced at $339,900! Rustic charm meets modern comfort in this one-of-a-kind home on nearly 3 acres. With over 2,000 sq ft, this 3BR, 3.5BA home features an open-concept main floor with soaring wood ceilings, solid hickory cabinets, and stainless steel appliances. Hardwood hickory floors flow throughout the main level, while oak accents highlight the upstairs hallway and primary bathroom. A spacious loft-style family room and an oversized primary suite with vaulted ceilings and natural light complete the second floor. Each bedroom includes its own en suite bath - no sharing required! Enjoy outdoor living with multiple decks, a screened porch, and a balcony overlooking the peaceful, wooded creekside setting. Oversized garage provides ample storage. Recent updates include two support beams under the home, full crawl space encapsulation, two sump pumps, and a dehumidifier. Crawl space warranty, septic, and HVAC receipts included. Recent appraisal in hand - available upon request. Property sits in a floodplain; buyer's financing and insurance will reflect this.
Contact an agent
Home facts
- Year built:1978
- Listing ID #:22065416
- Added:120 day(s) ago
- Updated:January 29, 2026 at 08:43 AM
Rooms and interior
- Bedrooms:3
- Total bathrooms:4
- Full bathrooms:3
- Half bathrooms:1
Heating and cooling
- Cooling:Central Electric
- Heating:Propane
Structure and exterior
- Year built:1978
Schools
- High school:Pendleton Heights High School
- Middle school:Pendleton Heights Middle School
Finances and disclosures
- Price:$305,000
New listings near 1503 E 600 S
- New
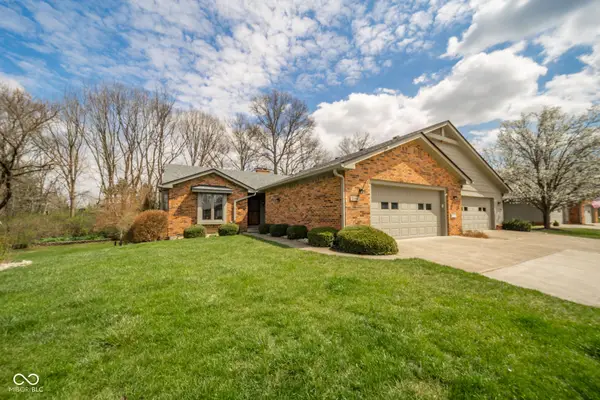 $349,900Active3 beds 3 baths3,249 sq. ft.
$349,900Active3 beds 3 baths3,249 sq. ft.206 Somerville Road, Anderson, IN 46011
MLS# 22081881Listed by: KELLER WILLIAMS INDY METRO NE - New
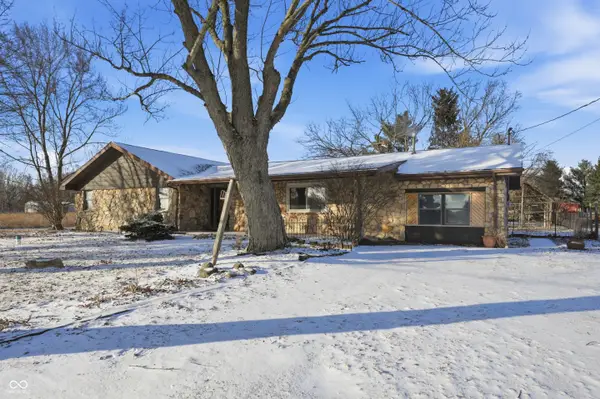 $185,000Active3 beds 3 baths2,124 sq. ft.
$185,000Active3 beds 3 baths2,124 sq. ft.2219 N 300 E, Anderson, IN 46012
MLS# 22081862Listed by: WAGNER AUCTIONEERING AND REAL - New
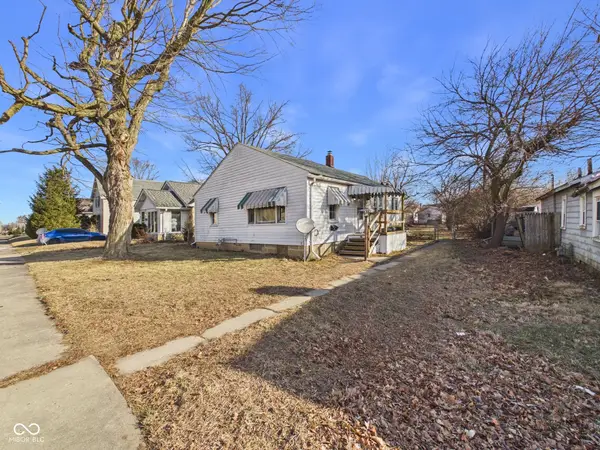 $130,000Active3 beds 1 baths1,344 sq. ft.
$130,000Active3 beds 1 baths1,344 sq. ft.2828 Lincoln Street, Anderson, IN 46016
MLS# 22081712Listed by: RE/MAX REAL ESTATE SOLUTIONS - New
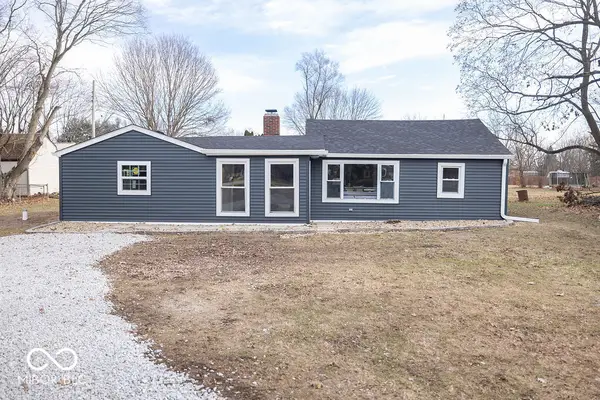 $199,900Active3 beds 1 baths1,409 sq. ft.
$199,900Active3 beds 1 baths1,409 sq. ft.1208 Layton Road, Anderson, IN 46011
MLS# 22081722Listed by: NEXTHOME ELITE REAL ESTATE - New
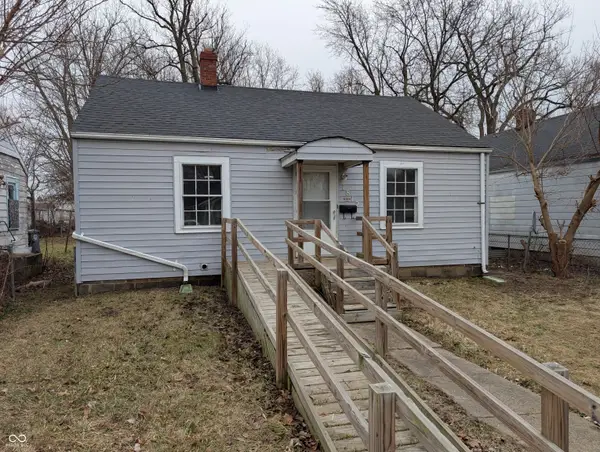 $59,000Active2 beds 1 baths720 sq. ft.
$59,000Active2 beds 1 baths720 sq. ft.1812 Halford Street, Anderson, IN 46016
MLS# 22080885Listed by: KELLER WILLIAMS INDPLS METRO N - New
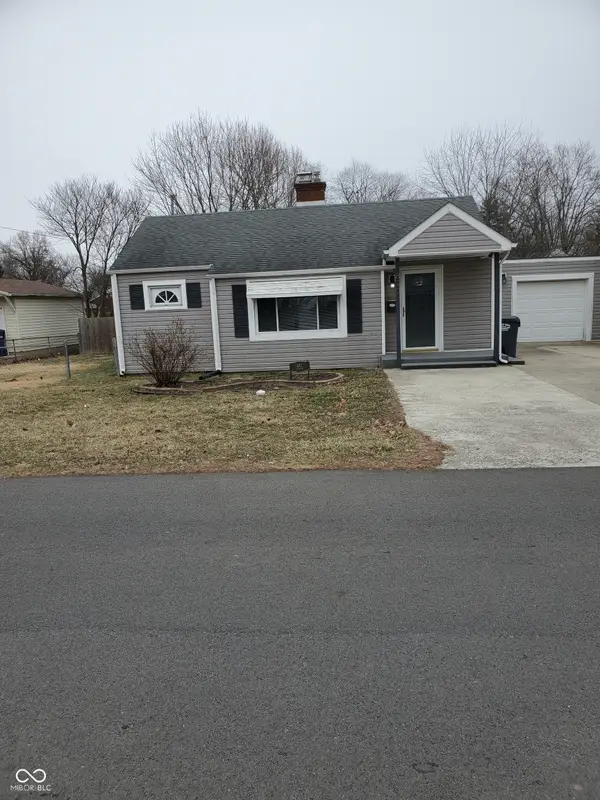 $139,900Active2 beds 1 baths800 sq. ft.
$139,900Active2 beds 1 baths800 sq. ft.830 Chester Street, Anderson, IN 46012
MLS# 22081105Listed by: F.C. TUCKER/PROSPERITY - New
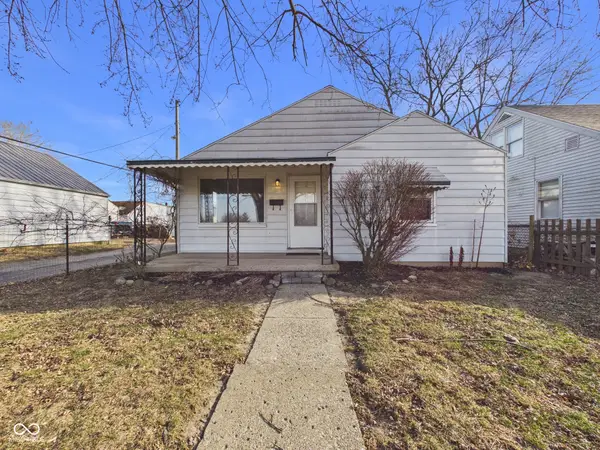 $84,900Active2 beds 1 baths868 sq. ft.
$84,900Active2 beds 1 baths868 sq. ft.3808 Brown Street, Anderson, IN 46013
MLS# 22081392Listed by: RE/MAX REAL ESTATE SOLUTIONS - New
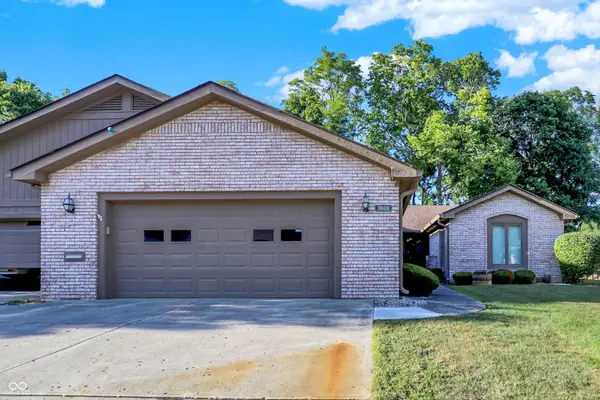 $210,000Active2 beds 2 baths2,026 sq. ft.
$210,000Active2 beds 2 baths2,026 sq. ft.3628 Woodglen Way, Anderson, IN 46011
MLS# 22081543Listed by: CENTURY 21 SCHEETZ - New
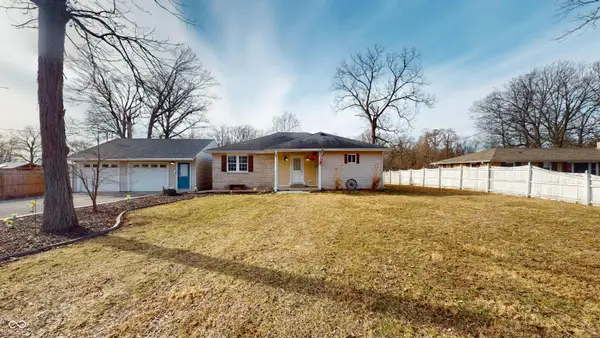 $219,999Active2 beds 2 baths1,310 sq. ft.
$219,999Active2 beds 2 baths1,310 sq. ft.3579 E Sumner Lake Drive, Anderson, IN 46012
MLS# 22080424Listed by: EXP REALTY LLC 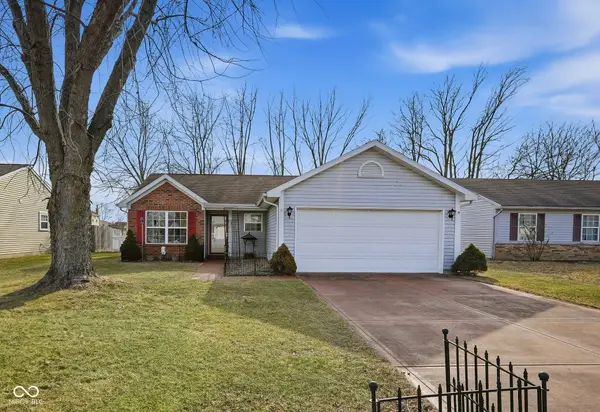 $179,900Pending3 beds 2 baths1,075 sq. ft.
$179,900Pending3 beds 2 baths1,075 sq. ft.1217 Squirrel Ridge Road, Anderson, IN 46013
MLS# 22081080Listed by: EXP REALTY, LLC
