1610 E 45th Street, Anderson, IN 46013
Local realty services provided by:Schuler Bauer Real Estate ERA Powered
1610 E 45th Street,Anderson, IN 46013
$199,900
- 3 Beds
- 1 Baths
- 1,341 sq. ft.
- Single family
- Active
Listed by: kimsley farrar
Office: century 21 scheetz
MLS#:22061745
Source:IN_MIBOR
Price summary
- Price:$199,900
- Price per sq. ft.:$149.07
About this home
Completely Renovated Ranch Home - Move-In Ready! This beautifully updated 3BR/1BA ranch sits on a quiet, attractive street and truly shines from top to bottom! Every detail has been carefully upgraded with quality craftsmanship, giving you peace of mind and modern comfort. Step inside to a bright, open-concept floorplan featuring a spacious living room with an oversized picture window that floods the home with natural light. All new white kitchen with SS appliances, new cabinetry and countertops! The large kitchen/dining combo easily accommodates a big table, home office setup, or additional sitting area. Enjoy seamless indoor-outdoor living with a brand-new sliding glass door leading to the expansive backyard-perfect for gatherings, play, and cookouts. All three bedrooms are plentiful in size. Primary has dual closets! Full bath with tub/shower combo is all new and clean as a whistle - fresh and white! New flooring and paint throughout + new windows, new electrical, new pluming, new A/C unit, new water heater and so much more! Everything is done-just move in and enjoy! Schedule your showing today! See attachments for complete list of updates.
Contact an agent
Home facts
- Year built:1965
- Listing ID #:22061745
- Added:95 day(s) ago
- Updated:December 16, 2025 at 02:28 PM
Rooms and interior
- Bedrooms:3
- Total bathrooms:1
- Full bathrooms:1
- Living area:1,341 sq. ft.
Heating and cooling
- Cooling:Central Electric
- Heating:Forced Air
Structure and exterior
- Year built:1965
- Building area:1,341 sq. ft.
- Lot area:0.27 Acres
Schools
- High school:Anderson High School
- Middle school:Highland Middle School
- Elementary school:Erskine Elementary School
Utilities
- Water:Public Water
Finances and disclosures
- Price:$199,900
- Price per sq. ft.:$149.07
New listings near 1610 E 45th Street
- New
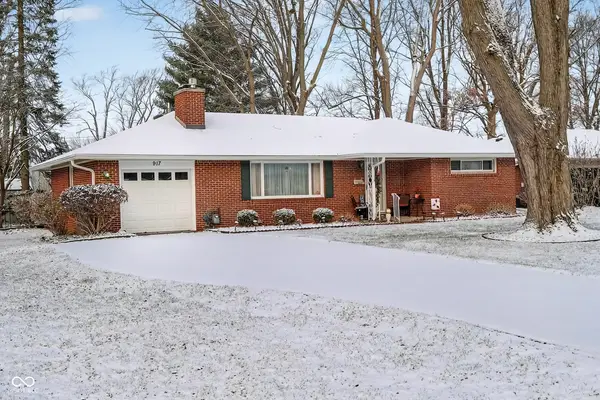 $199,900Active2 beds 2 baths1,182 sq. ft.
$199,900Active2 beds 2 baths1,182 sq. ft.917 Longfellow Road, Anderson, IN 46011
MLS# 22076749Listed by: CARPENTER, REALTORS - New
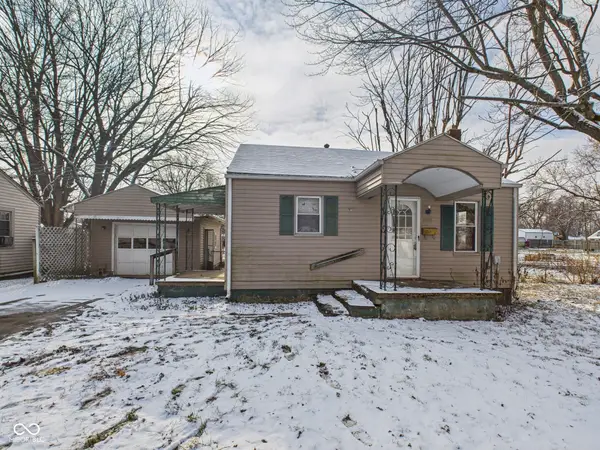 $70,000Active2 beds 1 baths650 sq. ft.
$70,000Active2 beds 1 baths650 sq. ft.2509 Fowler Street, Anderson, IN 46012
MLS# 22076841Listed by: RE/MAX REAL ESTATE SOLUTIONS - Open Sat, 9 to 11amNew
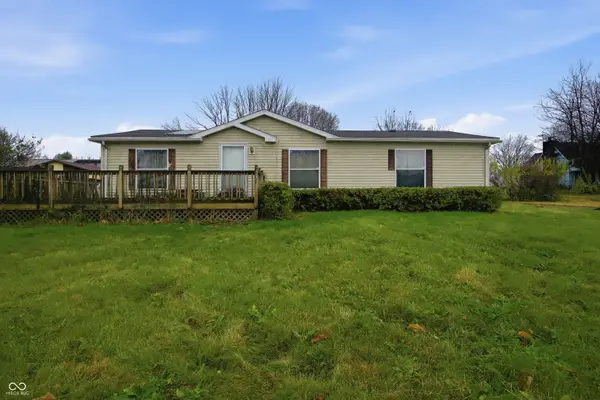 $1Active2 beds 1 baths1,248 sq. ft.
$1Active2 beds 1 baths1,248 sq. ft.267 E 360 N, Anderson, IN 46012
MLS# 22076747Listed by: JEFF BOONE REALTY, LLC - Open Sat, 9 to 11amNew
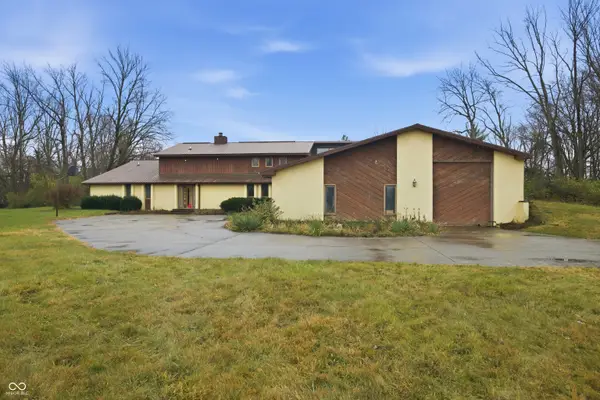 $1Active4 beds 5 baths3,618 sq. ft.
$1Active4 beds 5 baths3,618 sq. ft.299 E 360 N, Anderson, IN 46012
MLS# 22076799Listed by: JEFF BOONE REALTY, LLC - New
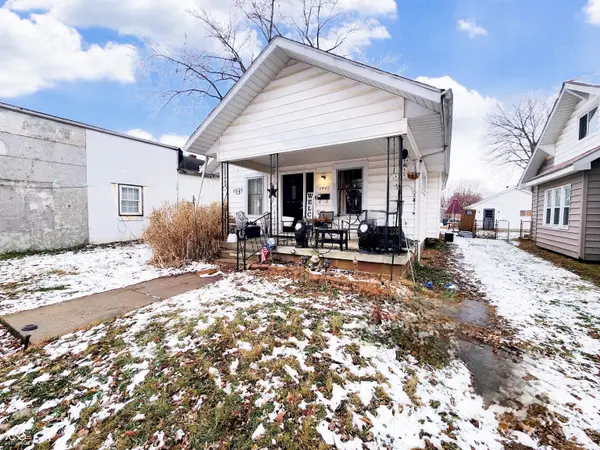 $89,995Active1 beds 1 baths932 sq. ft.
$89,995Active1 beds 1 baths932 sq. ft.2443 Meridian Street, Anderson, IN 46016
MLS# 22076770Listed by: GRACE & AGAPE REAL ESTATE SERVICES - New
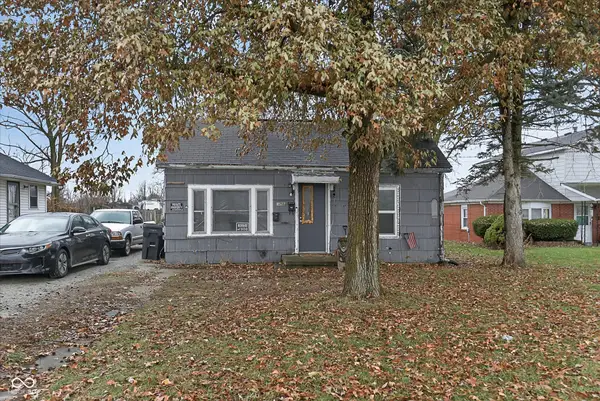 $110,000Active2 beds 1 baths832 sq. ft.
$110,000Active2 beds 1 baths832 sq. ft.3507 Columbus Avenue, Anderson, IN 46013
MLS# 22076035Listed by: TIP TOP REALTY, LLC - Open Sat, 9 to 11amNew
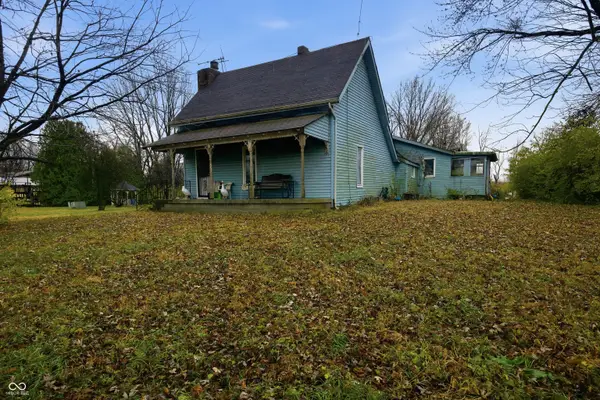 $1Active2 beds 1 baths1,788 sq. ft.
$1Active2 beds 1 baths1,788 sq. ft.243 E 360 N, Anderson, IN 46012
MLS# 22076743Listed by: JEFF BOONE REALTY, LLC - Open Sat, 9 to 11amNew
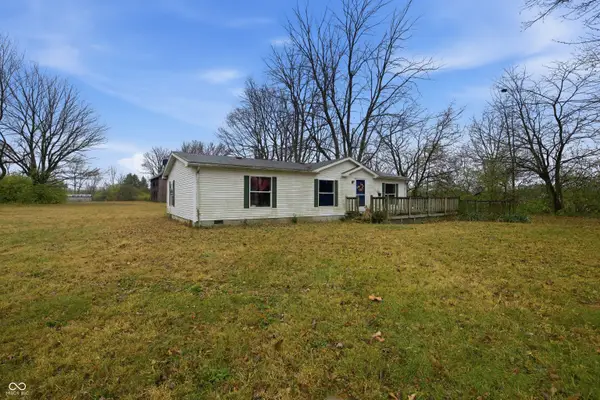 $1Active2 beds 2 baths1,248 sq. ft.
$1Active2 beds 2 baths1,248 sq. ft.225 E 360 N, Anderson, IN 46012
MLS# 22076741Listed by: JEFF BOONE REALTY, LLC - Open Fri, 3 to 5pmNew
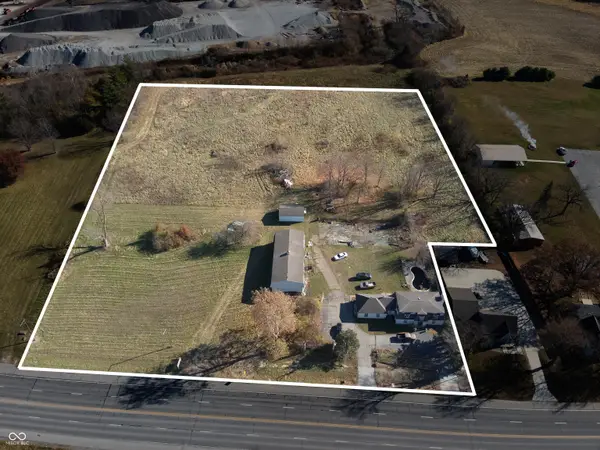 $1Active4 beds 4 baths2,680 sq. ft.
$1Active4 beds 4 baths2,680 sq. ft.5208 S State Road 67, Anderson, IN 46013
MLS# 22076739Listed by: JEFF BOONE REALTY, LLC 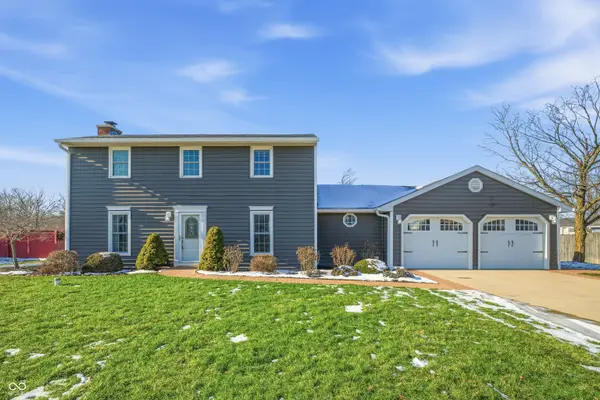 $239,900Pending3 beds 2 baths2,193 sq. ft.
$239,900Pending3 beds 2 baths2,193 sq. ft.4981 Haverstick Way, Anderson, IN 46012
MLS# 22076452Listed by: STANIFER & ASSOCIATES REAL EST
