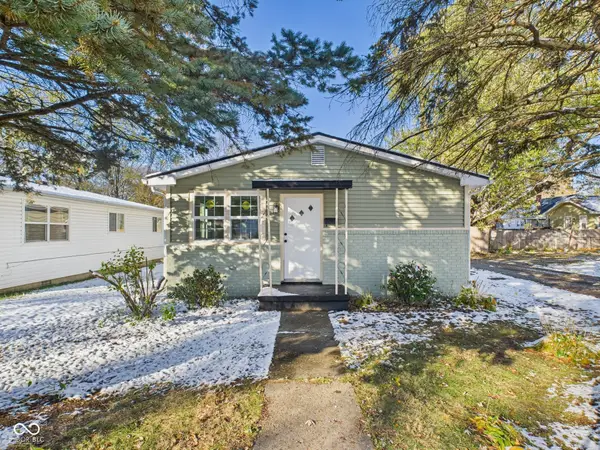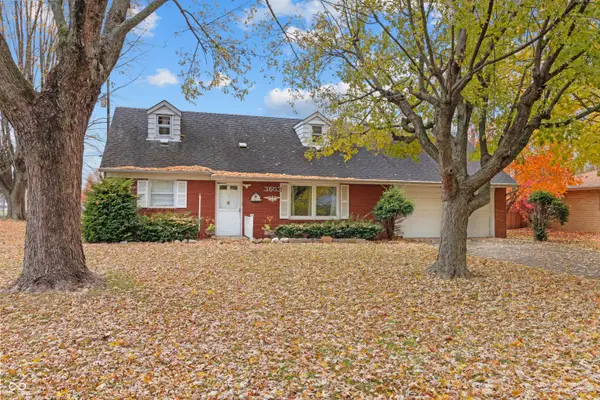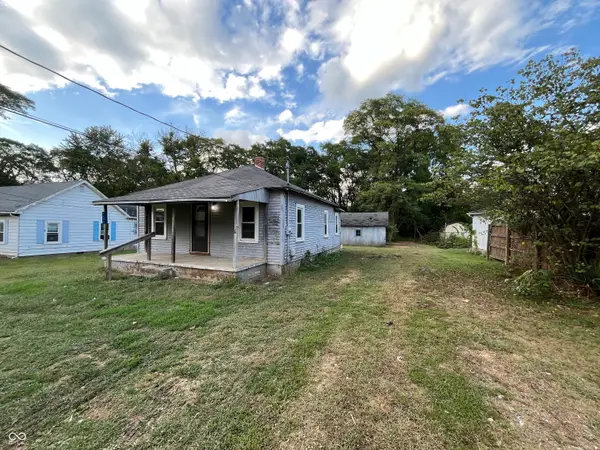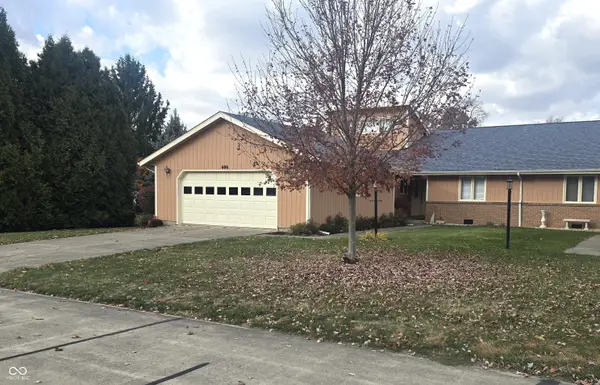336 Norris Drive, Anderson, IN 46013
Local realty services provided by:Schuler Bauer Real Estate ERA Powered
336 Norris Drive,Anderson, IN 46013
$355,000
- 5 Beds
- 3 Baths
- 2,477 sq. ft.
- Single family
- Active
Listed by: jody townsend
Office: red express realty, llc.
MLS#:22049430
Source:IN_MIBOR
Price summary
- Price:$355,000
- Price per sq. ft.:$143.32
About this home
Built in 1893, this farmhouse in Pendleton Schools has all of the classic touches with wrap around porch, surrounding cornfields, eat-in kitchen, antique screen door and wash line all while being lovingly updated to modern standards. Five bedrooms and three bathrooms offer space for whatever your needs may be. Stunning kitchen has tray ceiling, stainless steel appliances, abundant lighting, pantry and custom cherry cabinets with unique features for organization. Spacious living room with abundant natural light, high ceilings and gas fireplace. Escape to your primary suite with three closets and well appointed bathroom, offering clawfoot tub, separate shower, double vanity, and integrated speakers. Three large bedrooms upstairs with full bathroom. Home has almost 2500 square feet with fantastic closet space, downstairs laundry room and large mudroom with extra storage. Detached 2 car garage with concrete parking and turnaround. 1.45 acre lot has expansive front yard with landscaped gardens and generous set back that make the property feel very private despite being in an established neighborhood. Yard is partially fenced. No HOA. Minutes to I69. Refrigerator, stove, microwave, dishwasher, washer, dryer and new aqua systems whole house water filtration system included. Updates: Roof 10yrs old, Ac 4yrs, furnace 1yr, wtr heater 10yrs, siding 1yr, kitchen appliances 5 yrs, elec/plumb 13 yrs, sewer 12 yrs, brand new well pump. Possession negotiable. Move in ready.
Contact an agent
Home facts
- Year built:1893
- Listing ID #:22049430
- Added:127 day(s) ago
- Updated:November 12, 2025 at 10:45 PM
Rooms and interior
- Bedrooms:5
- Total bathrooms:3
- Full bathrooms:2
- Half bathrooms:1
- Living area:2,477 sq. ft.
Heating and cooling
- Cooling:Central Electric
- Heating:Forced Air
Structure and exterior
- Year built:1893
- Building area:2,477 sq. ft.
- Lot area:1.45 Acres
Schools
- High school:Pendleton Heights High School
- Middle school:Pendleton Heights Middle School
- Elementary school:East Elementary School
Utilities
- Water:Well
Finances and disclosures
- Price:$355,000
- Price per sq. ft.:$143.32
New listings near 336 Norris Drive
- New
 $55,000Active1 beds 1 baths1,344 sq. ft.
$55,000Active1 beds 1 baths1,344 sq. ft.2234 Fairview Street, Anderson, IN 46016
MLS# 22073067Listed by: WEICHERT, REALTORS - New
 $149,500Active3 beds 2 baths960 sq. ft.
$149,500Active3 beds 2 baths960 sq. ft.10 W 41st Street, Anderson, IN 46013
MLS# 22072827Listed by: RE/MAX REAL ESTATE SOLUTIONS - New
 $250,000Active5 beds 2 baths2,877 sq. ft.
$250,000Active5 beds 2 baths2,877 sq. ft.817 W 5th Street, Anderson, IN 46016
MLS# 22072860Listed by: RED HOT, REALTORS LLC - New
 $179,900Active4 beds 2 baths1,612 sq. ft.
$179,900Active4 beds 2 baths1,612 sq. ft.3603 Sloan Avenue, Anderson, IN 46013
MLS# 22072199Listed by: PLUM TREE REALTY - New
 $259,900Active4 beds 3 baths2,546 sq. ft.
$259,900Active4 beds 3 baths2,546 sq. ft.917 Harvey Street, Anderson, IN 46012
MLS# 22072711Listed by: RE/MAX REAL ESTATE SOLUTIONS - New
 $89,900Active-- beds -- baths
$89,900Active-- beds -- baths233 W 4th Street, Anderson, IN 46016
MLS# 22072439Listed by: KELLER WILLIAMS INDY METRO NE - New
 $49,900Active2 beds 1 baths1,173 sq. ft.
$49,900Active2 beds 1 baths1,173 sq. ft.508 Andover Road, Anderson, IN 46013
MLS# 22072689Listed by: BLUPRINT REAL ESTATE GROUP  $59,900Active2 beds 1 baths720 sq. ft.
$59,900Active2 beds 1 baths720 sq. ft.4492 State Road 32, Anderson, IN 46017
MLS# 22064815Listed by: GREEN FOREST REALTY- New
 $224,900Active2 beds 2 baths1,285 sq. ft.
$224,900Active2 beds 2 baths1,285 sq. ft.3776 Cameron Court, Anderson, IN 46012
MLS# 22071871Listed by: RE/MAX REAL ESTATE SOLUTIONS - New
 $185,000Active2 beds 2 baths1,506 sq. ft.
$185,000Active2 beds 2 baths1,506 sq. ft.606 S Buckingham Court #8-B, Anderson, IN 46013
MLS# 22071814Listed by: F.C. TUCKER/PROSPERITY
