396 W 500 S, Anderson, IN 46013
Local realty services provided by:Schuler Bauer Real Estate ERA Powered
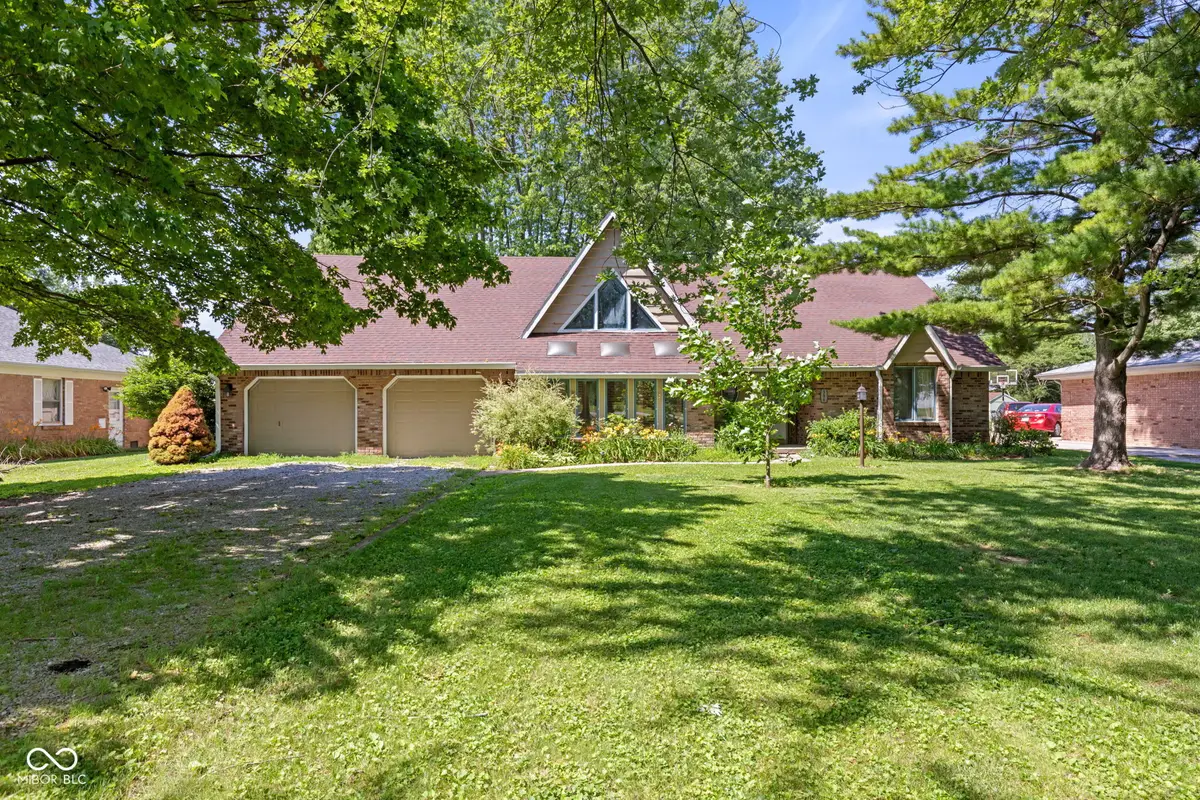
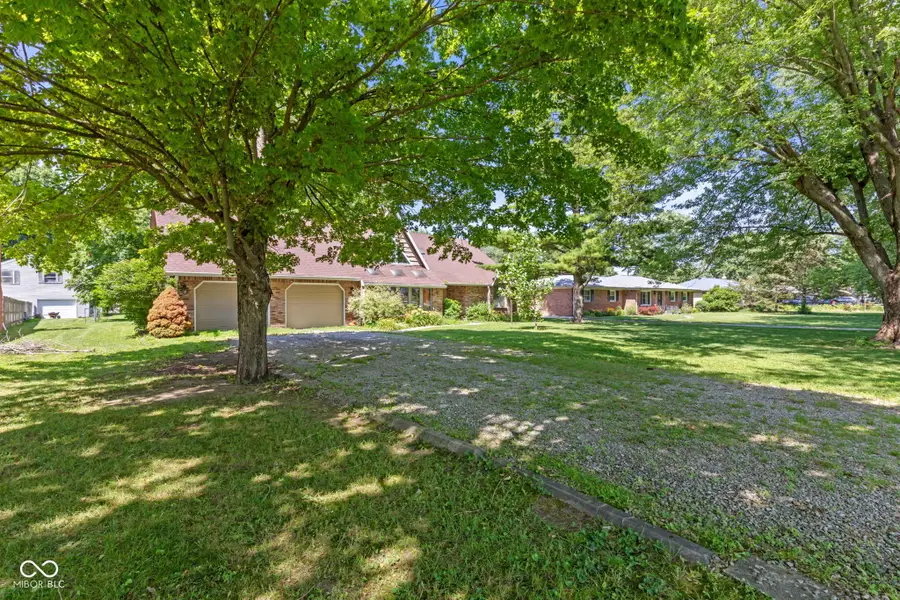

Listed by:karey bredemeyer
Office:f.c. tucker company
MLS#:22045727
Source:IN_MIBOR
Price summary
- Price:$324,900
- Price per sq. ft.:$97.1
About this home
Welcome to this spacious 4-bedroom, 2.5-bath home nestled on a beautifully maintained third of an acre in the Anderson area. This home features three masonry fireplaces-located in the great room (with insert), breakfast area, and an upstairs bedroom-adding warmth and character throughout. The main-level primary suite includes a remodeled bathroom with an oversized walk-in shower. The kitchen boasts custom-made solid oak cabinets, offering abundant storage and timeless charm. Quality-built with fully insulated 2x6 exterior walls, the home also features a geothermal furnace, newer roof (2015), updated electrical (2020), new sewer line (2023), PEX plumbing, and a new well pump and wiring (2024) with a pressure tank (2023). Enjoy outdoor living with a cozy fire pit, mini barn for extra storage, and a heated garage for year-round comfort. Located in an excellent area, this is more than just a house-it's a place you'll want to call home.
Contact an agent
Home facts
- Year built:1982
- Listing Id #:22045727
- Added:51 day(s) ago
- Updated:July 05, 2025 at 01:47 PM
Rooms and interior
- Bedrooms:4
- Total bathrooms:3
- Full bathrooms:2
- Half bathrooms:1
- Living area:3,346 sq. ft.
Heating and cooling
- Cooling:Geothermal
- Heating:Electric, Forced Air, Geothermal
Structure and exterior
- Year built:1982
- Building area:3,346 sq. ft.
- Lot area:0.68 Acres
Schools
- High school:Pendleton Heights High School
- Middle school:Pendleton Heights Middle School
Utilities
- Water:Private Well
Finances and disclosures
- Price:$324,900
- Price per sq. ft.:$97.1
New listings near 396 W 500 S
- New
 $229,900Active-- beds -- baths
$229,900Active-- beds -- baths1507 W 7th Street, Anderson, IN 46016
MLS# 21933578Listed by: RE/MAX REAL ESTATE SOLUTIONS - New
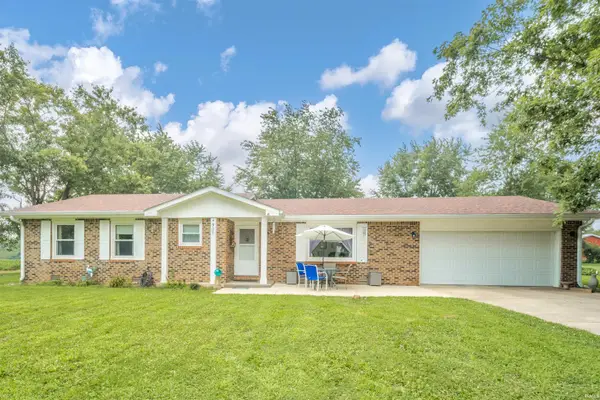 $299,900Active3 beds 2 baths1,304 sq. ft.
$299,900Active3 beds 2 baths1,304 sq. ft.4927 Alexandria Pike, Anderson, IN 46012
MLS# 202532259Listed by: KELLER WILLIAMS INDY METRO NE - New
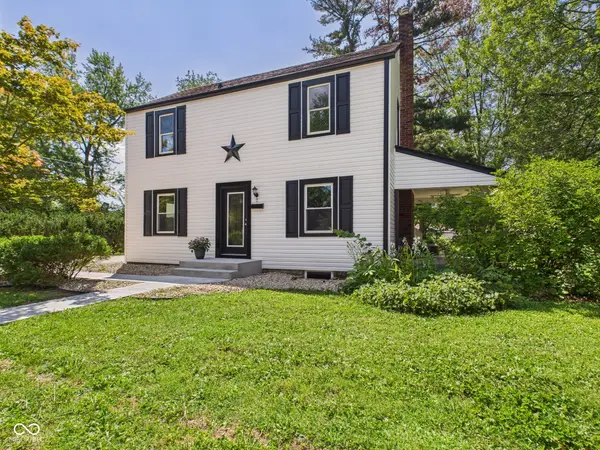 $299,900Active3 beds 2 baths1,838 sq. ft.
$299,900Active3 beds 2 baths1,838 sq. ft.5 Willow Road, Anderson, IN 46011
MLS# 22056252Listed by: RE/MAX REAL ESTATE SOLUTIONS - New
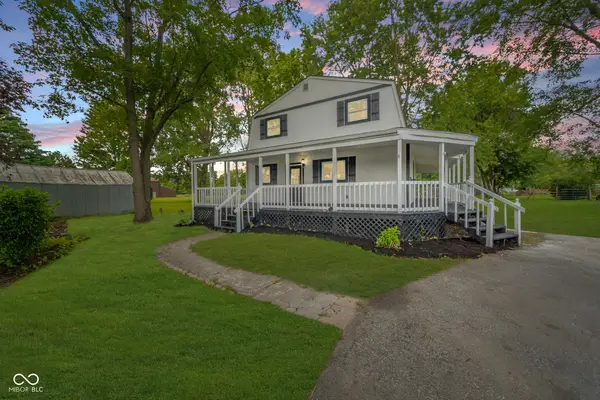 $224,900Active3 beds 2 baths2,880 sq. ft.
$224,900Active3 beds 2 baths2,880 sq. ft.2626 E 200 S, Anderson, IN 46017
MLS# 22056664Listed by: KELLER WILLIAMS INDY METRO NE - New
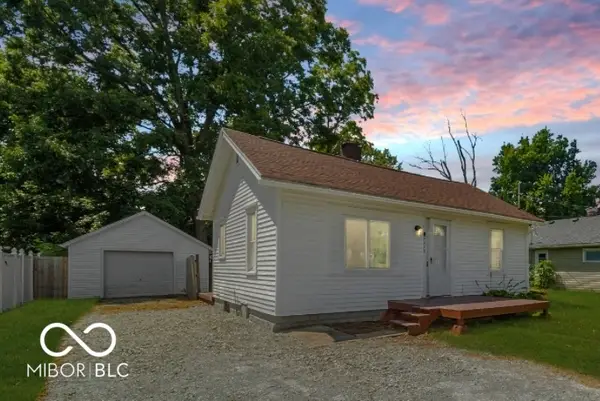 $110,000Active2 beds 1 baths572 sq. ft.
$110,000Active2 beds 1 baths572 sq. ft.2313 E 5th Street, Anderson, IN 46012
MLS# 22056704Listed by: KELLER WILLIAMS INDY METRO NE - New
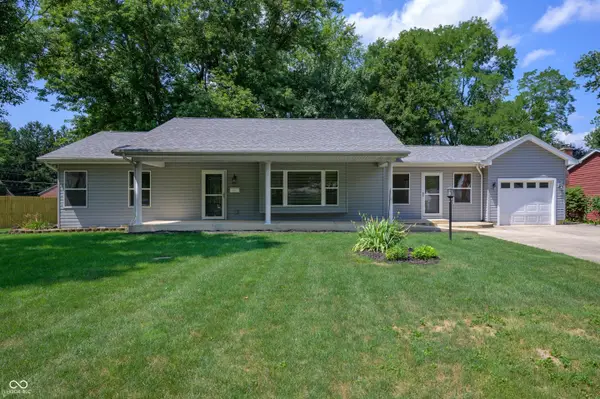 $210,000Active2 beds 2 baths1,080 sq. ft.
$210,000Active2 beds 2 baths1,080 sq. ft.625 Pershing Drive, Anderson, IN 46011
MLS# 22055829Listed by: KELLER WILLIAMS INDY METRO NE - New
 $250,000Active4 beds 2 baths2,144 sq. ft.
$250,000Active4 beds 2 baths2,144 sq. ft.6264 W 210 N, Anderson, IN 46011
MLS# 22056371Listed by: CENTURY 21 SCHEETZ - New
 $180,000Active3 beds 2 baths1,801 sq. ft.
$180,000Active3 beds 2 baths1,801 sq. ft.6408 Rosalind Lane, Anderson, IN 46013
MLS# 22044932Listed by: RE/MAX REAL ESTATE SOLUTIONS - New
 $104,900Active2 beds 1 baths876 sq. ft.
$104,900Active2 beds 1 baths876 sq. ft.2108 Silver Street, Anderson, IN 46012
MLS# 22055156Listed by: RE/MAX REAL ESTATE SOLUTIONS - New
 $300,000Active3 beds 2 baths1,824 sq. ft.
$300,000Active3 beds 2 baths1,824 sq. ft.2631 Layton Road, Anderson, IN 46011
MLS# 22055831Listed by: REAL BROKER, LLC
