403 Country Club Lane, Anderson, IN 46011
Local realty services provided by:Schuler Bauer Real Estate ERA Powered
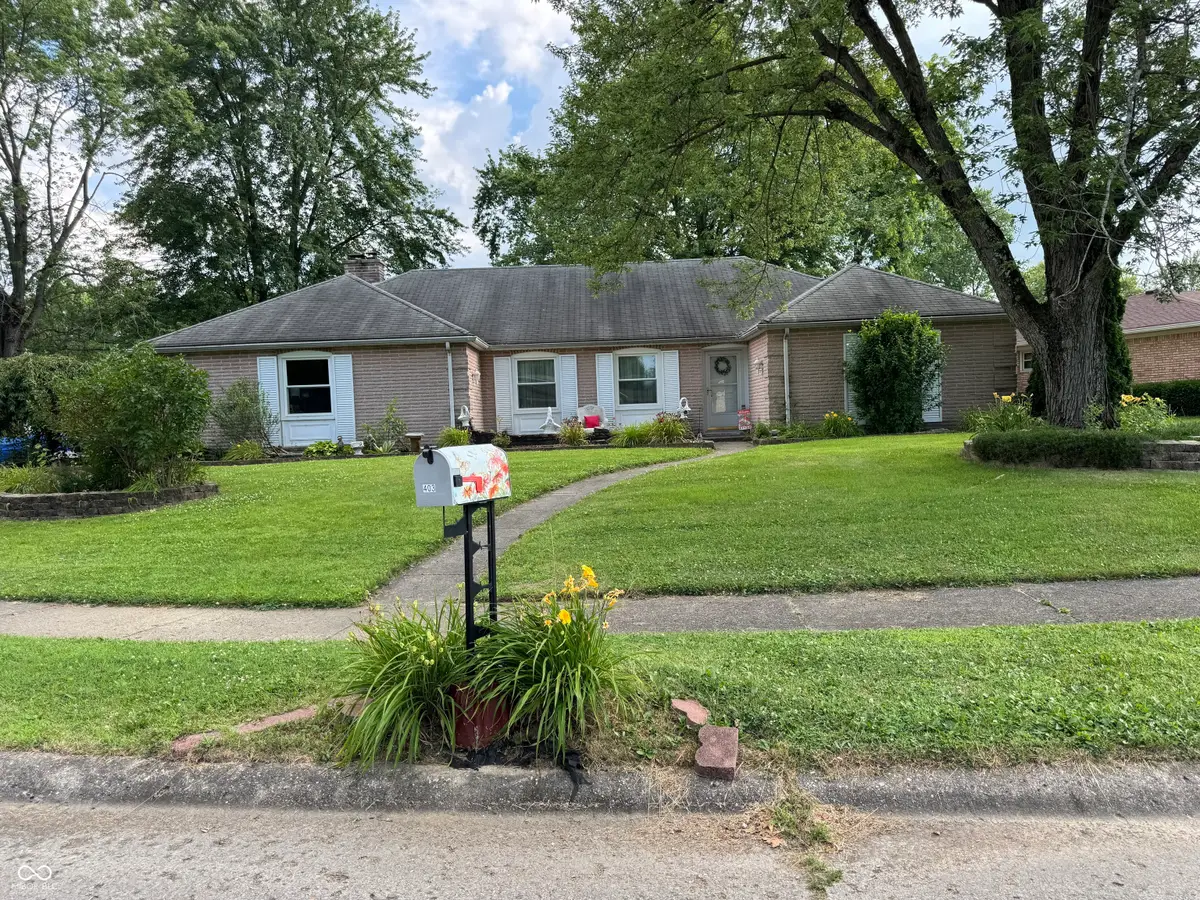
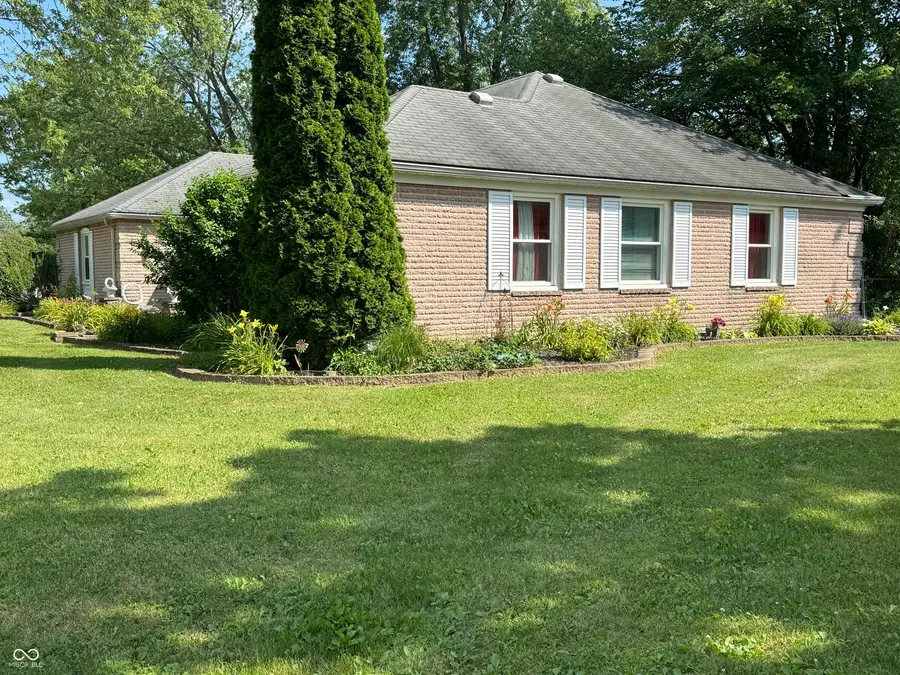

403 Country Club Lane,Anderson, IN 46011
$176,500
- 3 Beds
- 2 Baths
- 1,671 sq. ft.
- Single family
- Pending
Listed by:lisa jines-plessinger
Office:cutting edge realty and auctioneer services
MLS#:22040933
Source:IN_MIBOR
Price summary
- Price:$176,500
- Price per sq. ft.:$70.37
About this home
Nestled at 403 Country Club Lane, Anderson, IN, this single-family, ranch style residence located in the curve on the street presents an inviting home, ready to move in and begin creating memories. This single-family residence provides 1671 square feet of living area, perfectly situated on a generous 13939 square foot lot, all within a single story, providing a home that is full of potential. Built in 1966, this home offers a chance to embrace a welcoming lifestyle. 3 bedrooms and 1 1/2 baths, large family room with wood burning stove, wood exposed beams, sliding door leading to concrete covered patio and spacious fenced in back yard. Eat in kitchen with pantry closet, bar seating for 2, opens up to large living room with tiled entry foyer and open front porch. 2 car finished garage with laundry hookups and downstairs is where you will find the radiant gas boiler, water softener and plenty of space for storage. Home has replacement windows installed 4 years ago, new sump pump June 2025, owner is relocating, and possession can be at closing. If you enjoy flowers, you will really enjoy all the flower beds in both around the front and back of property. An extra lot with older barn can also be purchased that is behind the home on Vinyard. Price of lot is 13,500.
Contact an agent
Home facts
- Year built:1966
- Listing Id #:22040933
- Added:26 day(s) ago
- Updated:August 05, 2025 at 09:39 PM
Rooms and interior
- Bedrooms:3
- Total bathrooms:2
- Full bathrooms:1
- Half bathrooms:1
- Living area:1,671 sq. ft.
Heating and cooling
- Cooling:Window Unit(s)
- Heating:Baseboard, Hot Water, Wood Stove
Structure and exterior
- Year built:1966
- Building area:1,671 sq. ft.
- Lot area:0.32 Acres
Schools
- Middle school:Highland Middle School
Utilities
- Water:Public Water
Finances and disclosures
- Price:$176,500
- Price per sq. ft.:$70.37
New listings near 403 Country Club Lane
- New
 $229,900Active-- beds -- baths
$229,900Active-- beds -- baths1507 W 7th Street, Anderson, IN 46016
MLS# 21933578Listed by: RE/MAX REAL ESTATE SOLUTIONS - New
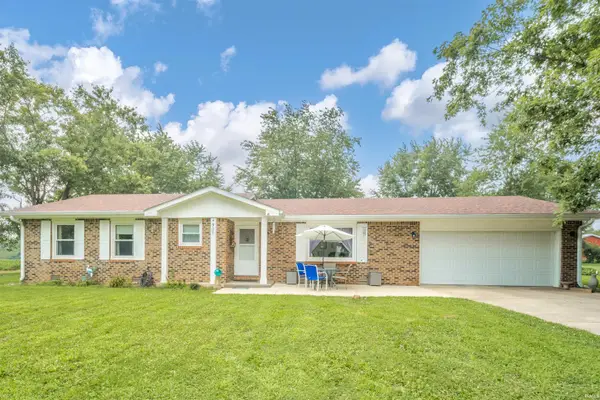 $299,900Active3 beds 2 baths1,304 sq. ft.
$299,900Active3 beds 2 baths1,304 sq. ft.4927 Alexandria Pike, Anderson, IN 46012
MLS# 202532259Listed by: KELLER WILLIAMS INDY METRO NE - New
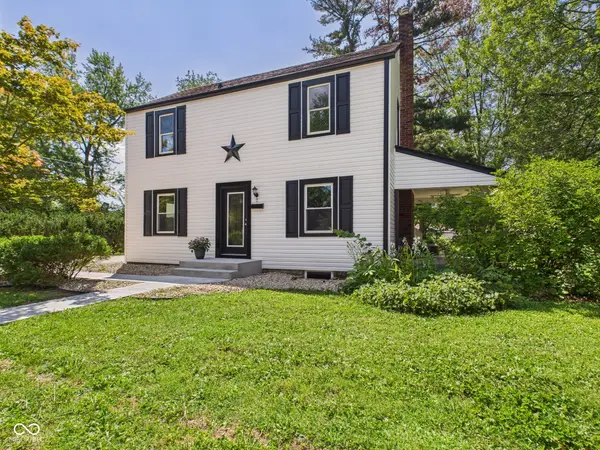 $299,900Active3 beds 2 baths1,838 sq. ft.
$299,900Active3 beds 2 baths1,838 sq. ft.5 Willow Road, Anderson, IN 46011
MLS# 22056252Listed by: RE/MAX REAL ESTATE SOLUTIONS - New
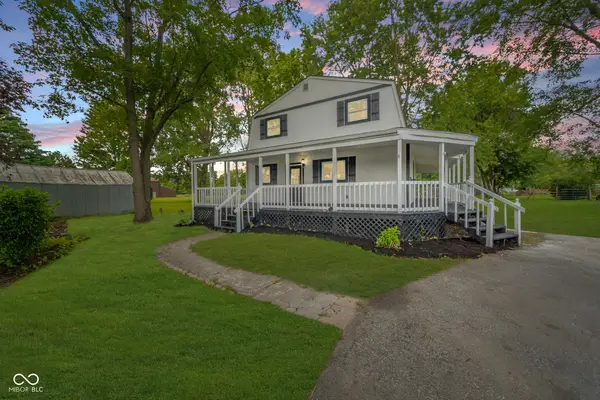 $224,900Active3 beds 2 baths2,880 sq. ft.
$224,900Active3 beds 2 baths2,880 sq. ft.2626 E 200 S, Anderson, IN 46017
MLS# 22056664Listed by: KELLER WILLIAMS INDY METRO NE - New
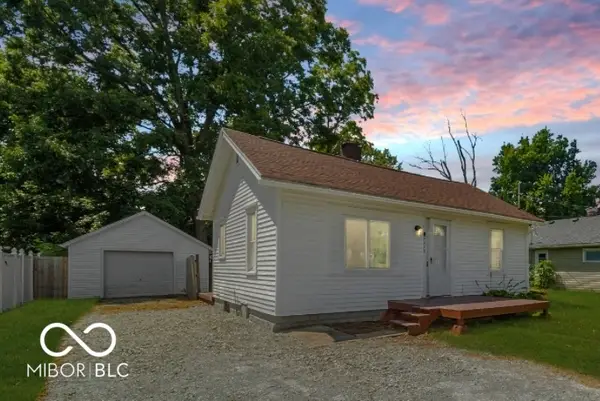 $110,000Active2 beds 1 baths572 sq. ft.
$110,000Active2 beds 1 baths572 sq. ft.2313 E 5th Street, Anderson, IN 46012
MLS# 22056704Listed by: KELLER WILLIAMS INDY METRO NE - New
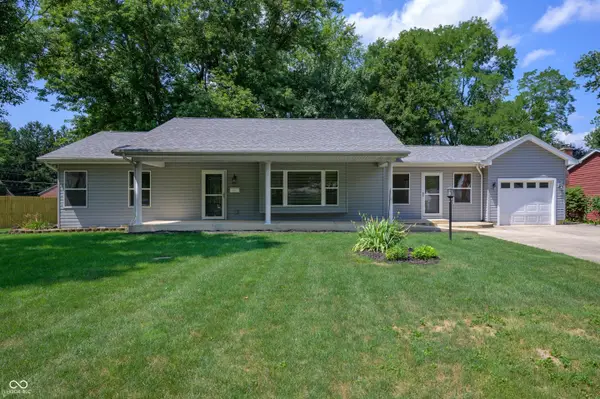 $210,000Active2 beds 2 baths1,080 sq. ft.
$210,000Active2 beds 2 baths1,080 sq. ft.625 Pershing Drive, Anderson, IN 46011
MLS# 22055829Listed by: KELLER WILLIAMS INDY METRO NE - New
 $250,000Active4 beds 2 baths2,144 sq. ft.
$250,000Active4 beds 2 baths2,144 sq. ft.6264 W 210 N, Anderson, IN 46011
MLS# 22056371Listed by: CENTURY 21 SCHEETZ - New
 $180,000Active3 beds 2 baths1,801 sq. ft.
$180,000Active3 beds 2 baths1,801 sq. ft.6408 Rosalind Lane, Anderson, IN 46013
MLS# 22044932Listed by: RE/MAX REAL ESTATE SOLUTIONS - New
 $104,900Active2 beds 1 baths876 sq. ft.
$104,900Active2 beds 1 baths876 sq. ft.2108 Silver Street, Anderson, IN 46012
MLS# 22055156Listed by: RE/MAX REAL ESTATE SOLUTIONS - New
 $300,000Active3 beds 2 baths1,824 sq. ft.
$300,000Active3 beds 2 baths1,824 sq. ft.2631 Layton Road, Anderson, IN 46011
MLS# 22055831Listed by: REAL BROKER, LLC
