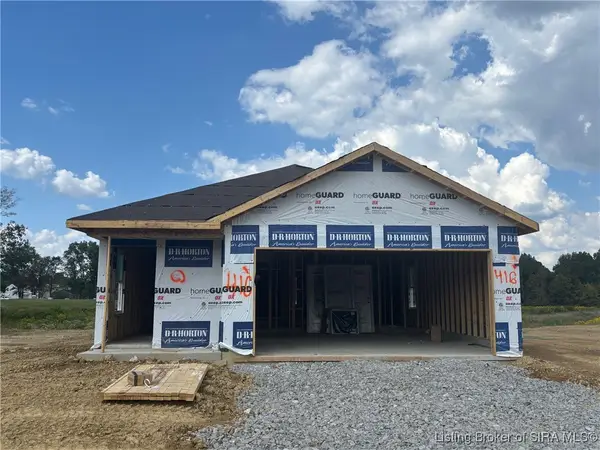4326 Chelsea Drive, Anderson, IN 46013
Local realty services provided by:Schuler Bauer Real Estate ERA Powered
4326 Chelsea Drive,Anderson, IN 46013
$165,000
- 2 Beds
- 3 Baths
- 1,512 sq. ft.
- Condominium
- Active
Listed by:adam hartley
Office:re/max edge
MLS#:22063067
Source:IN_MIBOR
Price summary
- Price:$165,000
- Price per sq. ft.:$109.13
About this home
Welcome to this well maintained 2-bedroom, 2-bath condo with the sought after 2-car garage, offering both comfort and convenience. Inside, you'll find spacious living with fresh updates throughout, including new waterproof laminate flooring in most rooms, stylish tile in the bathrooms, and a freshly painted interior that creates a bright and inviting atmosphere. The large primary suite features a private bath and walk-in closet, while the second full bath adds extra functionality for family or guests. The kitchen showcases appliances that stay, ceramic tile flooring, and plenty of cabinet space, opening seamlessly to the dining area for easy entertaining. A generous living/family room and a separate utility room with washer and dryer provide everyday convenience. Additional highlights include fireplace in the den, extra garage storage closets, pull-down attic access for storage, and a front patio to enjoy. The condo association offers access to the clubhouse and pool, giving you even more to love about this home. Situated at the end of Chelsea, this property provides added privacy along with a charming yard area-making it a perfect blend of modern updates, practical features, and community amenities.
Contact an agent
Home facts
- Year built:1977
- Listing ID #:22063067
- Added:487 day(s) ago
- Updated:September 17, 2025 at 08:38 PM
Rooms and interior
- Bedrooms:2
- Total bathrooms:3
- Full bathrooms:2
- Half bathrooms:1
- Living area:1,512 sq. ft.
Heating and cooling
- Cooling:Central Electric
- Heating:Electric, Forced Air
Structure and exterior
- Year built:1977
- Building area:1,512 sq. ft.
Utilities
- Water:Public Water
Finances and disclosures
- Price:$165,000
- Price per sq. ft.:$109.13
New listings near 4326 Chelsea Drive
- New
 $125,000Active3 beds 2 baths952 sq. ft.
$125,000Active3 beds 2 baths952 sq. ft.2012 Costello Drive, Anderson, IN 46011
MLS# 22062882Listed by: KELLER WILLIAMS INDY METRO NE - New
 $150,000Active3 beds 1 baths1,008 sq. ft.
$150,000Active3 beds 1 baths1,008 sq. ft.14 Eastman Road, Anderson, IN 46017
MLS# 22062941Listed by: F.C. TUCKER COMPANY - New
 $140,000Active3 beds 1 baths1,652 sq. ft.
$140,000Active3 beds 1 baths1,652 sq. ft.2006 Costello Drive, Anderson, IN 46011
MLS# 22063179Listed by: KELLER WILLIAMS INDY METRO NE - New
 $189,900Active3 beds 2 baths2,948 sq. ft.
$189,900Active3 beds 2 baths2,948 sq. ft.2205 Nichol Avenue, Anderson, IN 46016
MLS# 22063385Listed by: RE/MAX COMPLETE - New
 $250,000Active3 beds 2 baths1,498 sq. ft.
$250,000Active3 beds 2 baths1,498 sq. ft.6912 Fairview Street, Anderson, IN 46013
MLS# 22059135Listed by: BERKSHIRE HATHAWAY HOME - New
 $449,910Active4 beds 3 baths3,085 sq. ft.
$449,910Active4 beds 3 baths3,085 sq. ft.2234 Malibu Court, Anderson, IN 46012
MLS# 22062922Listed by: RE/MAX REAL ESTATE SOLUTIONS - New
 $199,900Active3 beds 1 baths1,734 sq. ft.
$199,900Active3 beds 1 baths1,734 sq. ft.2208 Van Buskirk Road, Anderson, IN 46011
MLS# 22062798Listed by: PILLARIO PROPERTY MANAGEMENT LLC - Open Sun, 2 to 3:30pmNew
 $150,000Active2 beds 3 baths1,563 sq. ft.
$150,000Active2 beds 3 baths1,563 sq. ft.4318 Brian Road, Anderson, IN 46013
MLS# 22063080Listed by: HCA ESTATES, L.L.C. - New
 $185,000Active3 beds 2 baths1,447 sq. ft.
$185,000Active3 beds 2 baths1,447 sq. ft.3606 Church Drive, Anderson, IN 46013
MLS# 22063114Listed by: RE/MAX FIRST INTEGRITY - New
 $287,465Active3 beds 2 baths1,257 sq. ft.
$287,465Active3 beds 2 baths1,257 sq. ft.2016 Derby Way, Memphis, IN 47143
MLS# 2025011125Listed by: HMS REAL ESTATE, LLC
