4429 Village Drive, Anderson, IN 46012
Local realty services provided by:Schuler Bauer Real Estate ERA Powered
4429 Village Drive,Anderson, IN 46012
$420,000
- 4 Beds
- 4 Baths
- 2,163 sq. ft.
- Single family
- Active
Listed by: tim hall
Office: f.c. tucker/prosperity
MLS#:22006649
Source:IN_MIBOR
Price summary
- Price:$420,000
- Price per sq. ft.:$194.17
About this home
Now is your chance to own a beautiful newly constructed home situated on a wooded corner lot in a peaceful rural neighborhood with no HOA! This contemporary style construction features 4 bedrooms with 2 primary bedrooms with one being on the main level and both with en suites. You will walk through the inviting front door and be greeted by warm hardwood floors and a grand living room with floor to ceiling doors overlooking the covered back porch and a grand cathedral ceiling. A cozy electric fireplace in the living room will be a great talking feature with company. Additionally off of the living room is a flex space that could be used as a dining room or an office. The main floor primary offers you a grand en suite with both standing shower and large tub followed by walk in closet. The two car garage offers ample space as well. Come check out this gem of a house today!
Contact an agent
Home facts
- Year built:2024
- Listing ID #:22006649
- Added:404 day(s) ago
- Updated:February 25, 2026 at 03:52 PM
Rooms and interior
- Bedrooms:4
- Total bathrooms:4
- Full bathrooms:3
- Half bathrooms:1
- Living area:2,163 sq. ft.
Heating and cooling
- Cooling:Central Electric
- Heating:Forced Air
Structure and exterior
- Year built:2024
- Building area:2,163 sq. ft.
- Lot area:0.48 Acres
Schools
- Middle school:Highland Middle School
Finances and disclosures
- Price:$420,000
- Price per sq. ft.:$194.17
New listings near 4429 Village Drive
- New
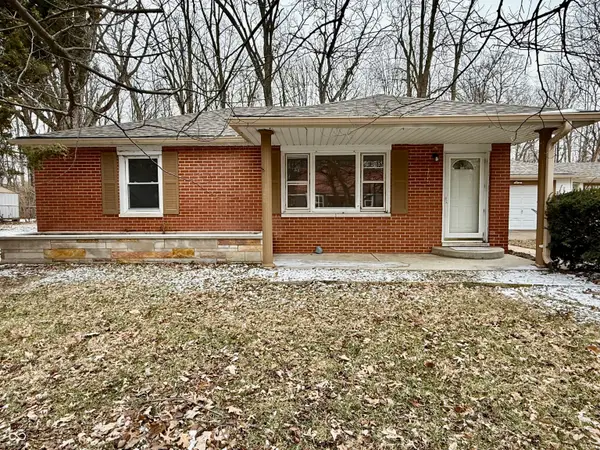 $170,000Active2 beds 1 baths999 sq. ft.
$170,000Active2 beds 1 baths999 sq. ft.5828 Oak Lane, Anderson, IN 46013
MLS# 22085645Listed by: KELLER WILLIAMS INDY METRO NE 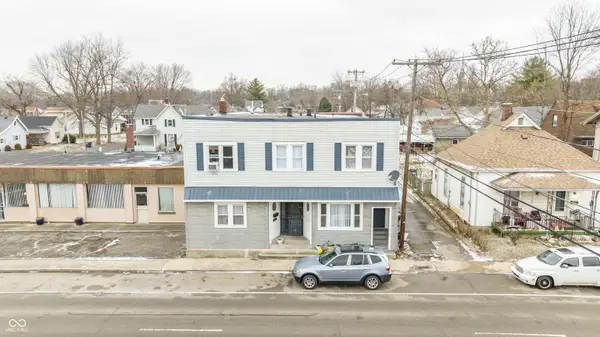 $212,000Pending-- beds -- baths
$212,000Pending-- beds -- baths810 E 8th Street, Anderson, IN 46012
MLS# 22078591Listed by: F.C. TUCKER/PROSPERITY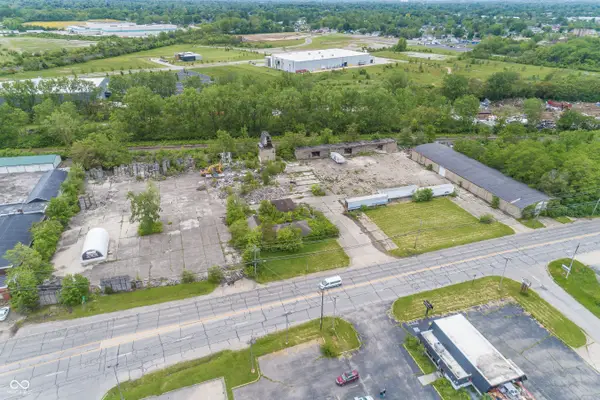 $350,000Active4.5 Acres
$350,000Active4.5 Acres2013 Mounds Road, Anderson, IN 46016
MLS# 22051721Listed by: BERKSHIRE HATHAWAY HOME $2,000,000Active18.74 Acres
$2,000,000Active18.74 Acres3125 Dr Martin Luther King Jr Boulevard, Anderson, IN 46016
MLS# 22061261Listed by: BLUE FLAG REALTY INC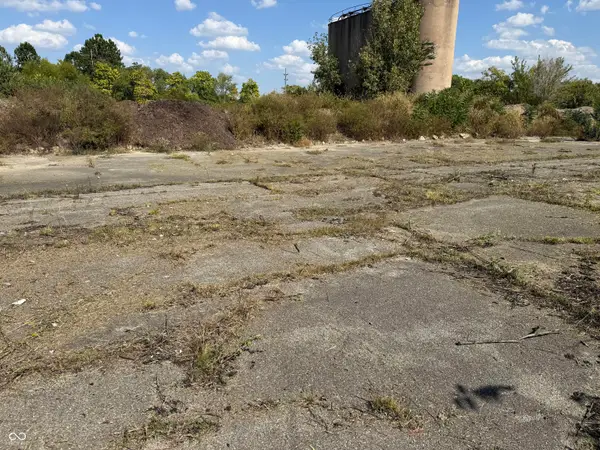 $42,000Active0.5 Acres
$42,000Active0.5 Acres1200 E 26th Street, Anderson, IN 46016
MLS# 22068482Listed by: KELLER WILLIAMS INDY METRO S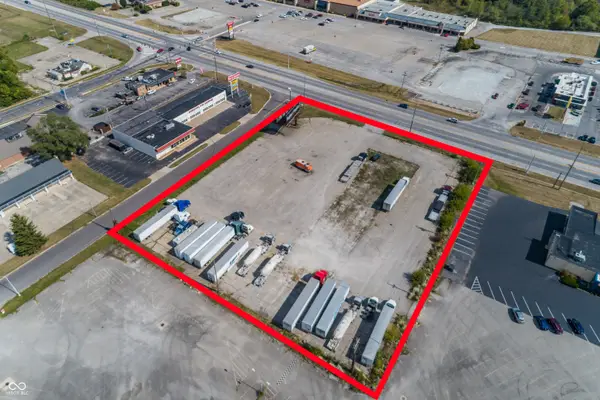 $249,000Active2.3 Acres
$249,000Active2.3 Acres1919 S Scatterfield Road, Anderson, IN 46013
MLS# 22069635Listed by: BERKSHIRE HATHAWAY HOME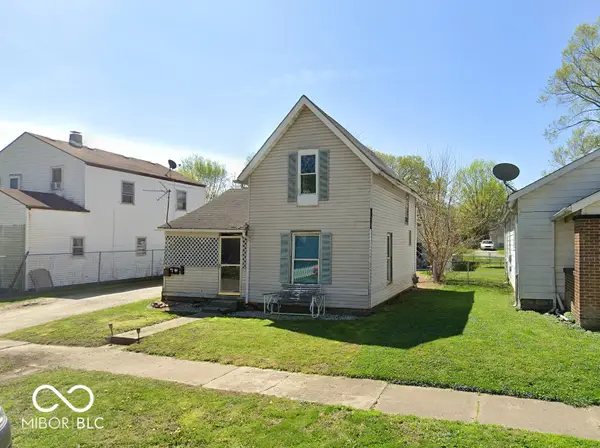 $120,000Active-- beds -- baths
$120,000Active-- beds -- baths515 W 2nd Street, Anderson, IN 46016
MLS# 22073096Listed by: WEICHERT, REALTORS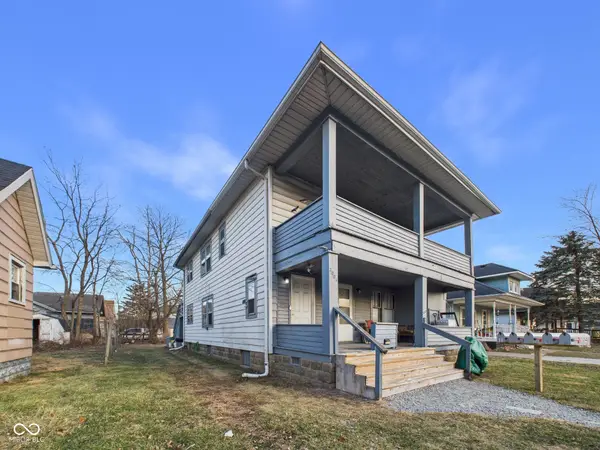 $299,900Active-- beds -- baths
$299,900Active-- beds -- baths3004 Columbus Avenue, Anderson, IN 46016
MLS# 22081325Listed by: RE/MAX REAL ESTATE SOLUTIONS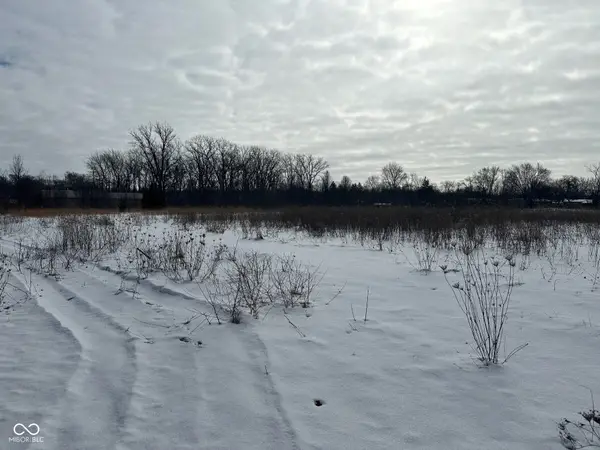 $226,000Active5.03 Acres
$226,000Active5.03 AcresTBD E 38th Street, Anderson, IN 46013
MLS# 22081968Listed by: CARPENTER, REALTORS $650,000Active2.75 Acres
$650,000Active2.75 Acres1301 E 60th Street, Anderson, IN 46013
MLS# 22082867Listed by: KAISER REAL ESTATE CORP.

