4719 Malus Boulevard, Anderson, IN 46011
Local realty services provided by:Schuler Bauer Real Estate ERA Powered
4719 Malus Boulevard,Anderson, IN 46011
$292,000
- 3 Beds
- 2 Baths
- 1,433 sq. ft.
- Single family
- Pending
Listed by: debbie mcmillan
Office: exp realty, llc.
MLS#:22023270
Source:IN_MIBOR
Price summary
- Price:$292,000
- Price per sq. ft.:$203.77
About this home
Affordable new move-in ready custom home in a wooded setting! Discover the perfect combination of style, comfort, convenience, and affordability in this brand-new custom-built Craftsman-style home. The home is nestled on a beautiful wooded lot on Anderson's sought-after south side, this thoughtfully designed home offers over 1,400 square feet of efficient, modern living space-making homeownership attainable without sacrificing quality....Striking cedar gables and contemporary exterior finishes provide standout curb appeal, while inside you'll find premium interior finishes often associated with luxury construction, and a bright, open-concept layout designed for today's lifestyle. The living room features a charming electric fireplace, creating a warm and welcoming focal point. The stylish, functional kitchen with quartz countertops, and a large center island, flows seamlessly into the dining and living areas, making it ideal for both everyday living and entertaining, and is equipped with 5-Star energy-efficient appliances....The split-bedroom floor plan offers privacy and flexibility. The spacious primary bedroom includes a walk-in closet and serves as a comfortable retreat that even has a ceiling light with retractable fan, while two additional bedrooms provide options for guests, a home office, or hobbies. Additional highlights include 200-amp electrical service for modern living needs...Enjoy outdoor living year-round with both a covered front porch and a covered back patio-perfect for relaxing and taking in the peaceful, wooded surroundings. An oversized two-car garage provides ample storage, completing this exceptional value in new construction. This home has easy access to I-69 and 53rd Street, commuting is a breeze! BLC #22023253 (4723) & #22023194 (4727) are also available with different custom-designed homes.
Contact an agent
Home facts
- Year built:2025
- Listing ID #:22023270
- Added:356 day(s) ago
- Updated:February 12, 2026 at 10:28 PM
Rooms and interior
- Bedrooms:3
- Total bathrooms:2
- Full bathrooms:2
- Living area:1,433 sq. ft.
Heating and cooling
- Cooling:Central Electric
- Heating:Electric, Forced Air
Structure and exterior
- Year built:2025
- Building area:1,433 sq. ft.
- Lot area:0.35 Acres
Schools
- Middle school:Highland Middle School
Utilities
- Water:Public Water
Finances and disclosures
- Price:$292,000
- Price per sq. ft.:$203.77
New listings near 4719 Malus Boulevard
- New
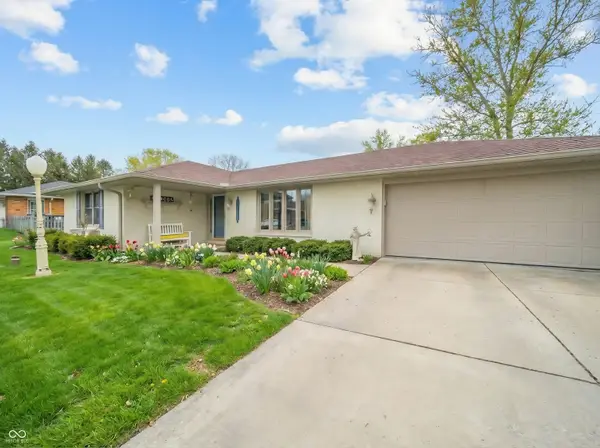 $189,900Active3 beds 2 baths1,364 sq. ft.
$189,900Active3 beds 2 baths1,364 sq. ft.3211 Spring Drive, Anderson, IN 46012
MLS# 22083293Listed by: KELLER WILLIAMS INDY METRO NE - New
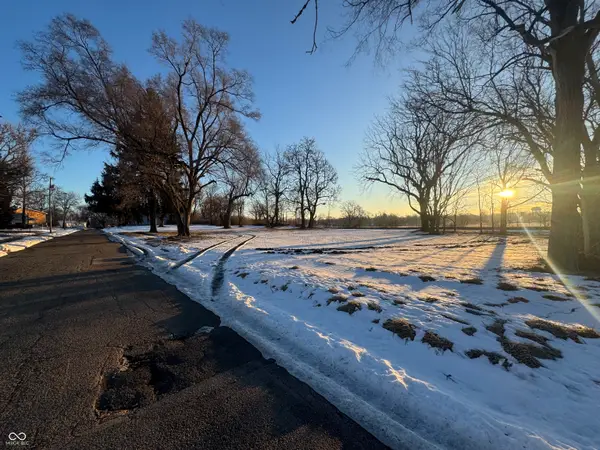 $12,500Active0.44 Acres
$12,500Active0.44 Acres00 Park Avenue, Anderson, IN 46016
MLS# 22083410Listed by: FERRIS PROPERTY GROUP - New
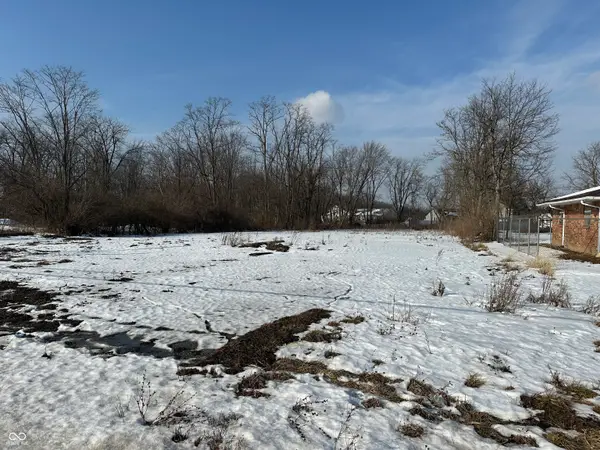 $95,000Active1.09 Acres
$95,000Active1.09 Acres1206 E 53rd Street, Anderson, IN 46013
MLS# 22083004Listed by: RE/MAX REAL ESTATE SOLUTIONS - New
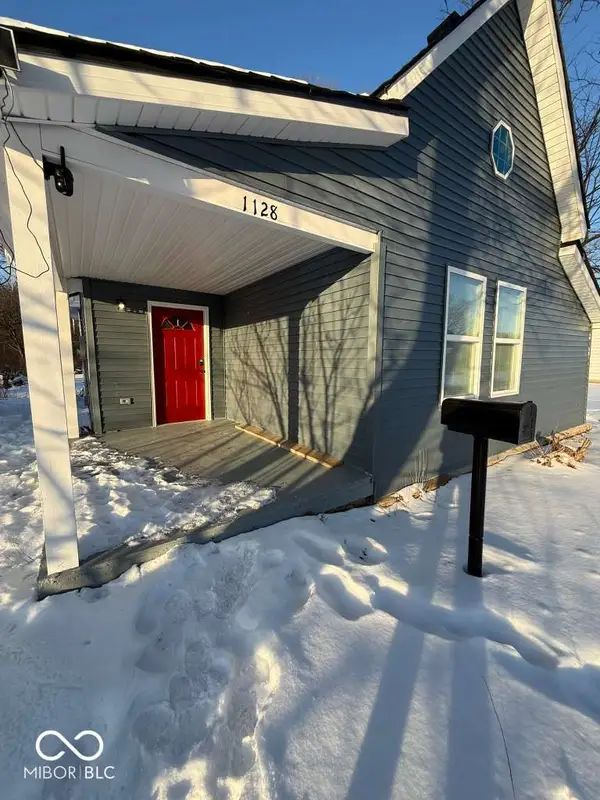 $137,500Active3 beds 1 baths1,036 sq. ft.
$137,500Active3 beds 1 baths1,036 sq. ft.1128 W 1st Street, Anderson, IN 46016
MLS# 22083330Listed by: PRESTIGE SVA GROUP INC - New
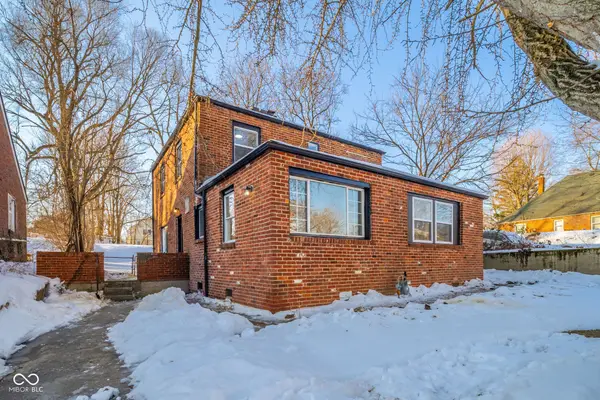 $160,000Active4 beds 2 baths1,983 sq. ft.
$160,000Active4 beds 2 baths1,983 sq. ft.1633 W 10th Street, Anderson, IN 46016
MLS# 22083175Listed by: RE/MAX ADVANCED REALTY - New
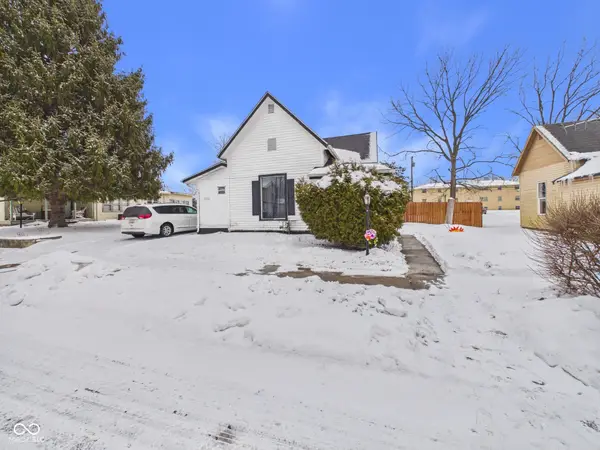 $110,000Active4 beds 2 baths1,909 sq. ft.
$110,000Active4 beds 2 baths1,909 sq. ft.908 Cottage Avenue, Anderson, IN 46012
MLS# 22083246Listed by: RE/MAX REAL ESTATE SOLUTIONS - New
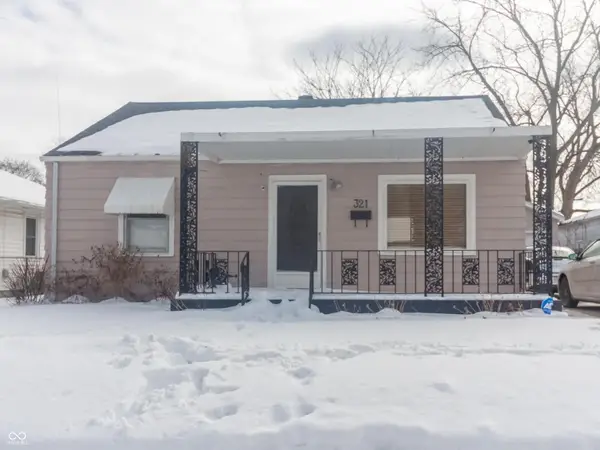 $111,000Active2 beds 1 baths840 sq. ft.
$111,000Active2 beds 1 baths840 sq. ft.321 E 34th Street, Anderson, IN 46013
MLS# 22083143Listed by: WEICHERT, REALTORS-TRALEE PROP - New
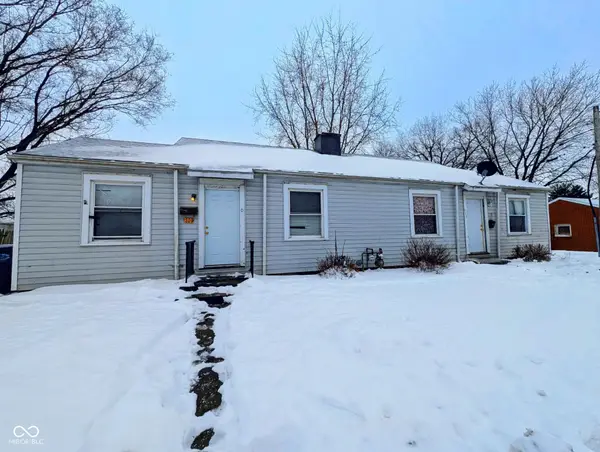 $100,000Active-- beds -- baths
$100,000Active-- beds -- baths309 W 29th Street, Anderson, IN 46016
MLS# 22083187Listed by: RE/MAX REAL ESTATE SOLUTIONS - New
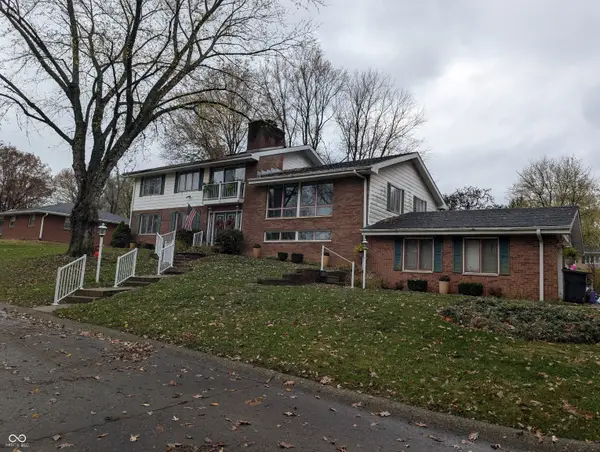 $435,000Active5 beds 4 baths4,284 sq. ft.
$435,000Active5 beds 4 baths4,284 sq. ft.1518 Martin Drive, Anderson, IN 46012
MLS# 22082797Listed by: ENGEL & VOLKERS - New
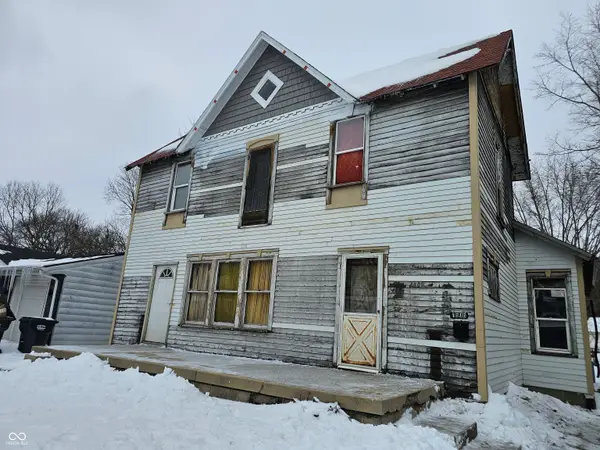 $59,900Active4 beds 2 baths1,852 sq. ft.
$59,900Active4 beds 2 baths1,852 sq. ft.1608 W 14th Street, Anderson, IN 46016
MLS# 22083129Listed by: RE/MAX COMPLETE

