5107 Knollwood Lane, Anderson, IN 46011
Local realty services provided by:ERA First Advantage Realty, Inc.
5107 Knollwood Lane,Anderson, IN 46011
$549,900
- 5 Beds
- 6 Baths
- 5,439 sq. ft.
- Single family
- Active
Listed by: dustin fordCell: 765-425-6800
Office: re/max real estate groups
MLS#:202547768
Source:Indiana Regional MLS
Price summary
- Price:$549,900
- Price per sq. ft.:$78.34
About this home
Motivated sellers! Impeccably Maintained 5-Bedroom Luxury Home with Apartment Suite This exquisite 5-bedroom, 4 full bath, 2 half bath residence offers nearly 5,500 sq. ft. of beautifully designed living space, plus an apartment suite above the oversized 1,223 sq. ft. garage/workshop—ideal for guests, extended family, or rental income. Meticulously cared for, the current owners have invested over $280,000 in upgrades over the past decade, making this home truly move-in ready. Professionally landscaped and featuring an irrigation system, the grounds perfectly complement the home’s exceptional curb appeal. The high-end custom kitchen features premium finishes and appliances, opening to the inviting family room and overlooking the expansive back patio. Adjacent to the family room and patio, a sun-filled sunroom offers the perfect spot for morning coffee or year-round enjoyment. The main level also includes amazing brazilian cherry hardwood floors, a luxurious primary suite with a spa-like en suite bath and private balcony, a second bedroom, a spacious living room currently used as an office, a formal dining room, a sitting room, a breakfast nook, a guest full bath, a half bath, and a laundry room. Upstairs, you’ll find two bedrooms—each with its own private bath—along with a loft/sitting room (currently under construction) and a generous storage area. The finished walkout basement enhances the home’s versatility with an open layout featuring a stylish bar, wine cellar, additional storage, and abundant space for entertaining, recreation, or hobbies. Exceptional storage is found throughout, and the expansive back patio is perfect for gatherings or quiet relaxation. The private-entry apartment suite above the garage adds incredible flexibility to this remarkable property, offering endless possibilities for its next owner.
Contact an agent
Home facts
- Year built:1973
- Listing ID #:202547768
- Added:185 day(s) ago
- Updated:February 10, 2026 at 04:34 PM
Rooms and interior
- Bedrooms:5
- Total bathrooms:6
- Full bathrooms:4
- Living area:5,439 sq. ft.
Heating and cooling
- Cooling:Central Air, Multiple Cooling Units
- Heating:Electric, Forced Air, Gas, Multiple Heating Systems
Structure and exterior
- Roof:Dimensional Shingles
- Year built:1973
- Building area:5,439 sq. ft.
- Lot area:0.35 Acres
Schools
- High school:Frankton
- Middle school:Frankton
- Elementary school:Frankton
Utilities
- Water:Well
- Sewer:Septic
Finances and disclosures
- Price:$549,900
- Price per sq. ft.:$78.34
- Tax amount:$3,203
New listings near 5107 Knollwood Lane
- New
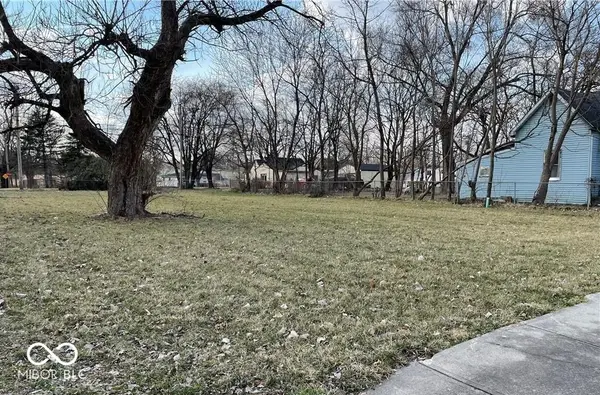 $9,000Active0.15 Acres
$9,000Active0.15 Acres2215 Locust Street, Anderson, IN 46016
MLS# 22083788Listed by: KELLER WILLIAMS INDY METRO S - New
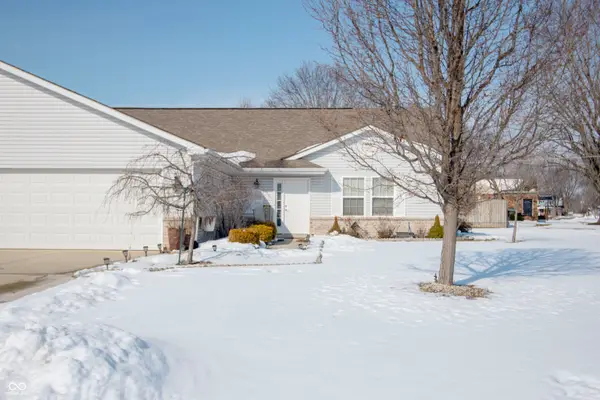 $219,900Active3 beds 2 baths1,380 sq. ft.
$219,900Active3 beds 2 baths1,380 sq. ft.3404 Village Drive, Anderson, IN 46011
MLS# 22083675Listed by: F.C. TUCKER COMPANY - New
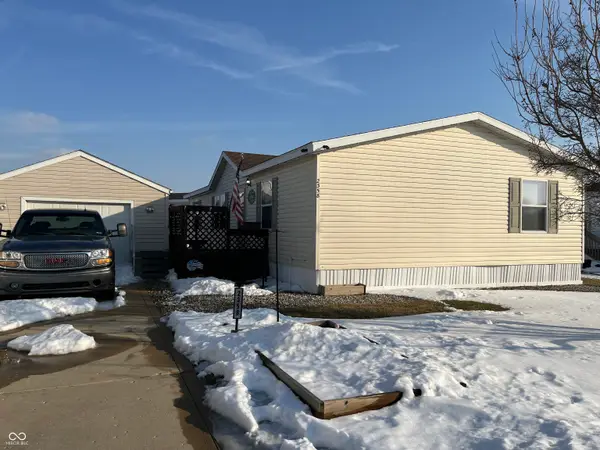 $60,000Active3 beds 2 baths1,456 sq. ft.
$60,000Active3 beds 2 baths1,456 sq. ft.2358 Fawn Circle, Anderson, IN 46017
MLS# 22083703Listed by: RE/MAX REAL ESTATE SOLUTIONS - New
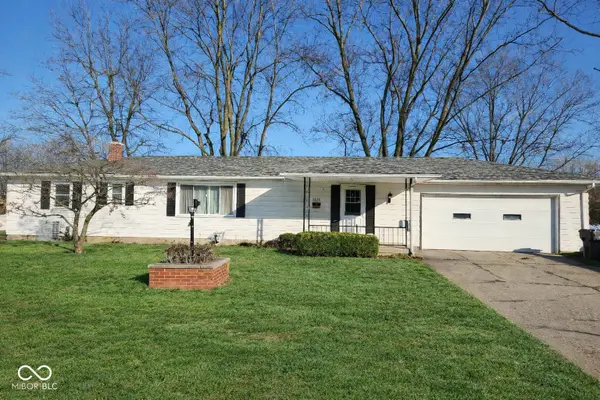 $145,000Active3 beds 1 baths1,794 sq. ft.
$145,000Active3 beds 1 baths1,794 sq. ft.3128 Fletcher Street, Anderson, IN 46016
MLS# 22083708Listed by: F.C. TUCKER/PROSPERITY - New
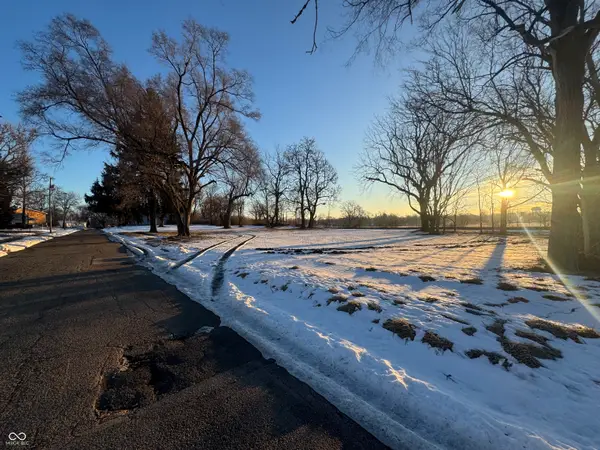 $12,500Active0.44 Acres
$12,500Active0.44 Acres00 Park Avenue, Anderson, IN 46016
MLS# 22083410Listed by: FERRIS PROPERTY GROUP - New
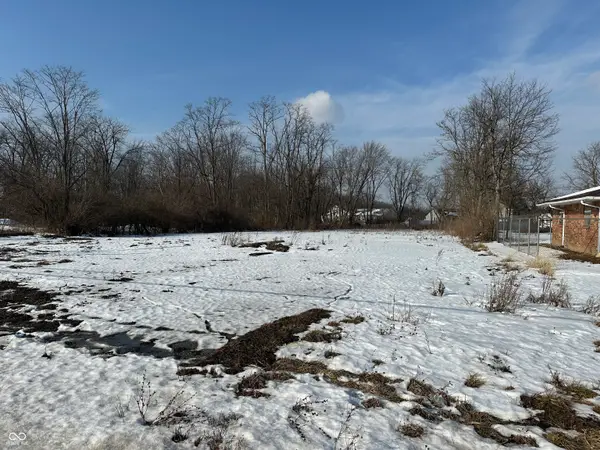 $95,000Active1.09 Acres
$95,000Active1.09 Acres1206 E 53rd Street, Anderson, IN 46013
MLS# 22083004Listed by: RE/MAX REAL ESTATE SOLUTIONS - New
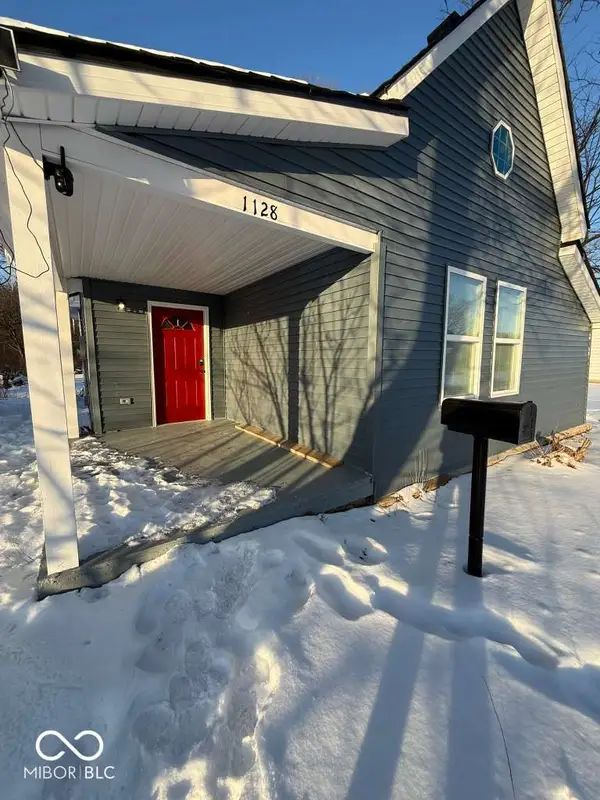 $137,500Active3 beds 1 baths1,036 sq. ft.
$137,500Active3 beds 1 baths1,036 sq. ft.1128 W 1st Street, Anderson, IN 46016
MLS# 22083330Listed by: PRESTIGE SVA GROUP INC - New
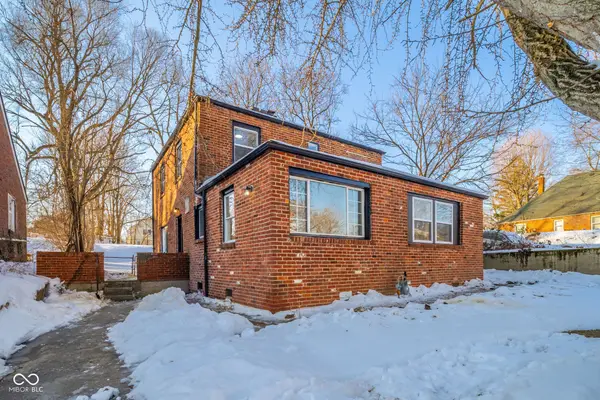 $160,000Active4 beds 2 baths1,983 sq. ft.
$160,000Active4 beds 2 baths1,983 sq. ft.1633 W 10th Street, Anderson, IN 46016
MLS# 22083175Listed by: RE/MAX ADVANCED REALTY - New
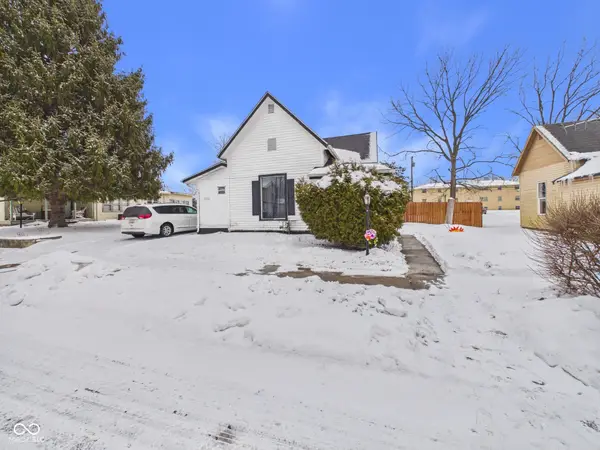 $110,000Active4 beds 2 baths1,909 sq. ft.
$110,000Active4 beds 2 baths1,909 sq. ft.908 Cottage Avenue, Anderson, IN 46012
MLS# 22083246Listed by: RE/MAX REAL ESTATE SOLUTIONS - New
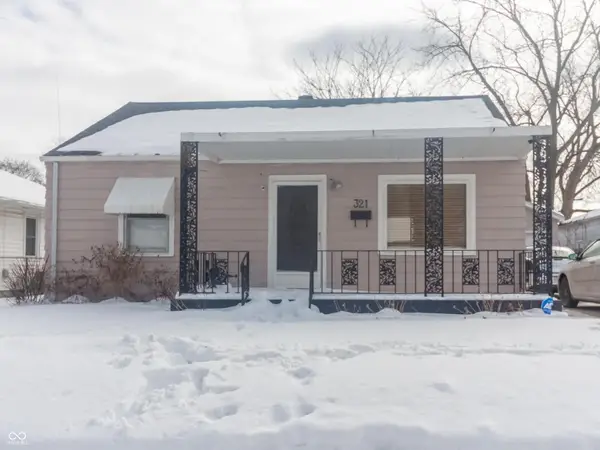 $111,000Active2 beds 1 baths840 sq. ft.
$111,000Active2 beds 1 baths840 sq. ft.321 E 34th Street, Anderson, IN 46013
MLS# 22083143Listed by: WEICHERT, REALTORS-TRALEE PROP

