5312 Larita Lane, Anderson, IN 46017
Local realty services provided by:Schuler Bauer Real Estate ERA Powered

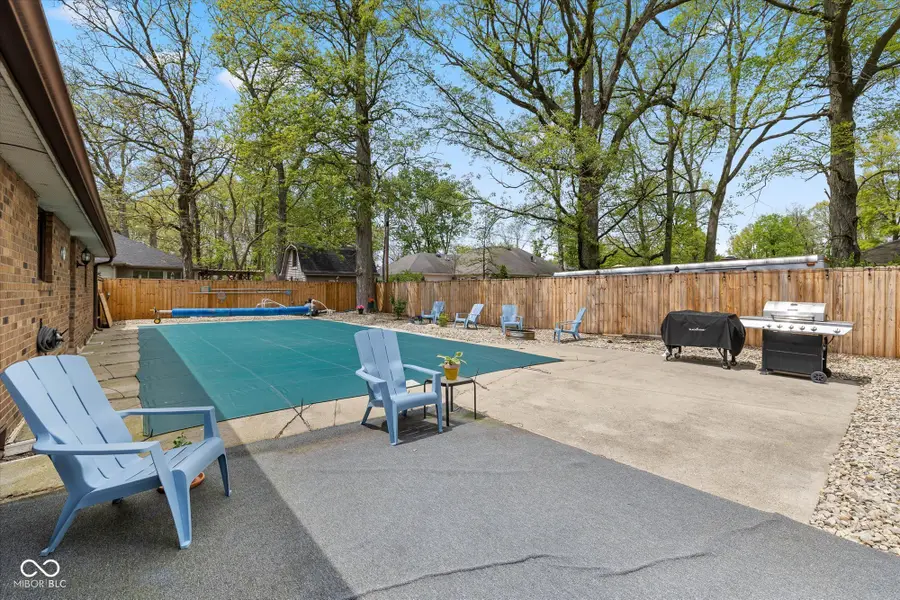
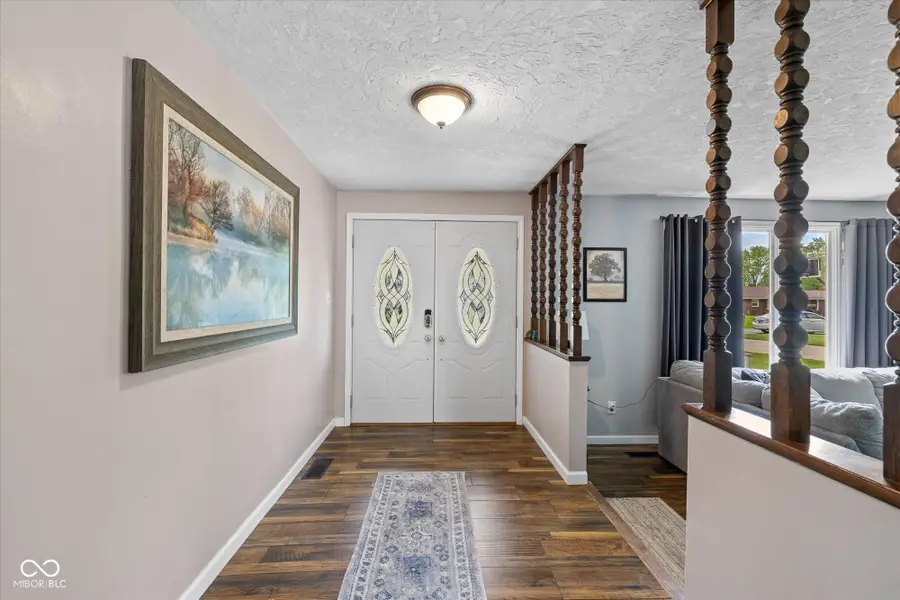
5312 Larita Lane,Anderson, IN 46017
$290,000
- 3 Beds
- 3 Baths
- 1,521 sq. ft.
- Single family
- Pending
Listed by:lisa bohr
Office:berkshire hathaway home
MLS#:22037457
Source:IN_MIBOR
Price summary
- Price:$290,000
- Price per sq. ft.:$190.66
About this home
Welcome to 5312 Larita Lane, a beautifully remodeled all-brick ranch home situated on a generous 0.41-acre corner lot in Anderson's desirable Eastwood neighborhood. Just outside the new sliding patio doors is a new wooden privacy fence that surrounds the 16 x 32 inground pool. The pool liner and pump were both replaced in 2024. The pool also has a sand filter, a solar blanket (with reel), and a mesh cover. Pool will be opening soon and ready for your summer fun! This inviting 3-bedroom, 2.5-bathroom home blends comfort and functionality in a peaceful residential setting. Newer vinyl plank adorns much of the home, with new carpet in the three bedrooms. The home has a formal living and a formal dining room as well as a family room with a stone fireplace. The fireplace is complete with a new gas log and is ventless. The kitchen has been tastefully preserved with it's original charm, yet updated with stainless appliances. The cooktop and built in oven are both convection. Microwave, cart and pantry cabinet will remain with the home, as will the washer and dryer. The laundry room has a newly installed exterior door leading to the pool area, offering guests a direct access to the half bath from the pool area. Additionally, the well pump is less than a year old and the septic was pumped last year. The corner lot gives plenty of green space in addition to the magnificent pool area. Can't decide if the interior or exterior is your favorite? You don't have to choose...have it all! CHOICE Home Warranty provided for your peace of mind! Vivint security system can also transfer. Lastly, FIBER currently being installed!
Contact an agent
Home facts
- Year built:1973
- Listing Id #:22037457
- Added:56 day(s) ago
- Updated:July 15, 2025 at 11:40 PM
Rooms and interior
- Bedrooms:3
- Total bathrooms:3
- Full bathrooms:2
- Half bathrooms:1
- Living area:1,521 sq. ft.
Heating and cooling
- Cooling:Central Electric
- Heating:Electric, Forced Air, Radiant Ceiling
Structure and exterior
- Year built:1973
- Building area:1,521 sq. ft.
- Lot area:0.41 Acres
Utilities
- Water:Well
Finances and disclosures
- Price:$290,000
- Price per sq. ft.:$190.66
New listings near 5312 Larita Lane
- New
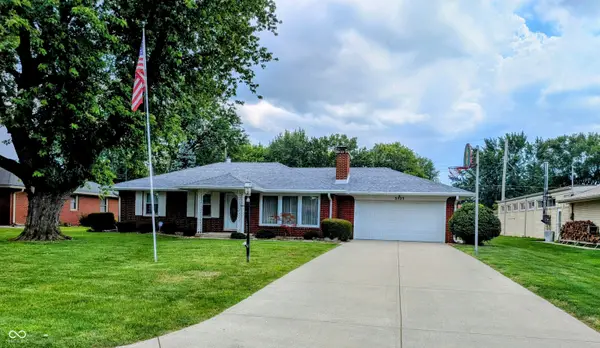 $245,000Active3 beds 2 baths1,609 sq. ft.
$245,000Active3 beds 2 baths1,609 sq. ft.3523 Redwood Road, Anderson, IN 46011
MLS# 22041931Listed by: ENGEL & VOLKERS - New
 $164,900Active4 beds 2 baths2,150 sq. ft.
$164,900Active4 beds 2 baths2,150 sq. ft.2325 Oakwood Drive, Anderson, IN 46011
MLS# 22053948Listed by: KELLER WILLIAMS INDY METRO S - New
 $55,000Active-- beds -- baths
$55,000Active-- beds -- baths2209 Noble Street, Anderson, IN 46016
MLS# 22053903Listed by: TRUEBLOOD REAL ESTATE - New
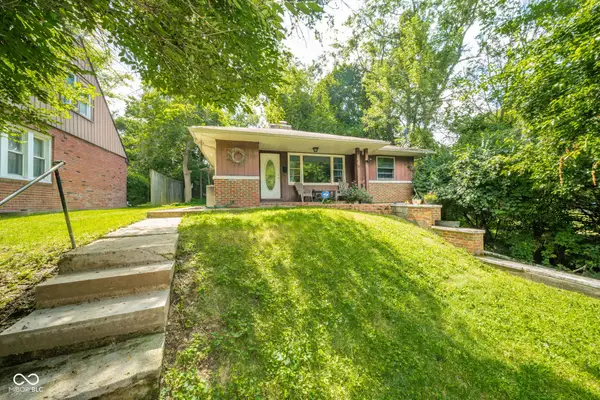 $130,000Active4 beds 2 baths1,748 sq. ft.
$130,000Active4 beds 2 baths1,748 sq. ft.1115 Irving Way, Anderson, IN 46016
MLS# 22053751Listed by: BERKSHIRE HATHAWAY HOME 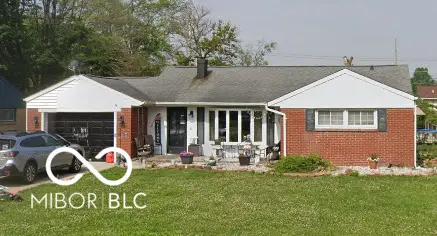 $130,000Pending2 beds 1 baths1,052 sq. ft.
$130,000Pending2 beds 1 baths1,052 sq. ft.233 S Elma Street, Anderson, IN 46012
MLS# 22052991Listed by: KELLER WILLIAMS INDY METRO NE- New
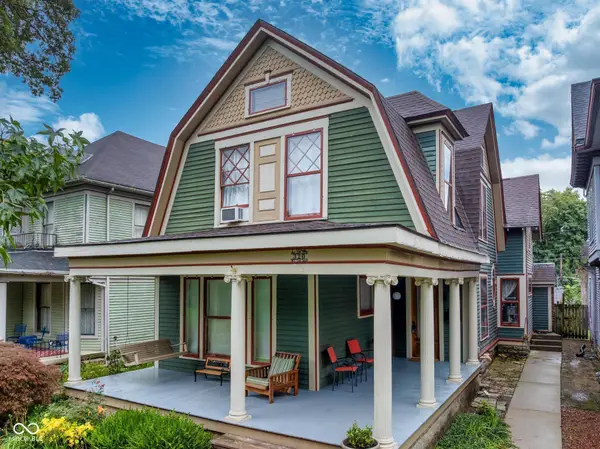 $299,900Active5 beds 2 baths3,059 sq. ft.
$299,900Active5 beds 2 baths3,059 sq. ft.320 W 12th Street, Anderson, IN 46016
MLS# 22053521Listed by: HIGHGARDEN REAL ESTATE - New
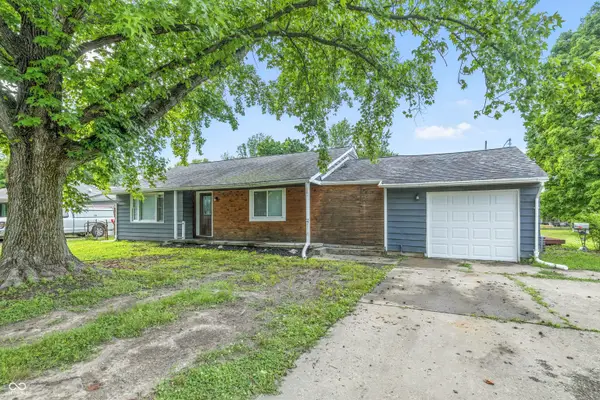 $265,000Active3 beds 2 baths1,356 sq. ft.
$265,000Active3 beds 2 baths1,356 sq. ft.162 W 500 S, Anderson, IN 46013
MLS# 22053620Listed by: PILLARIO PROPERTY MANAGEMENT LLC - Open Sun, 2 to 4pmNew
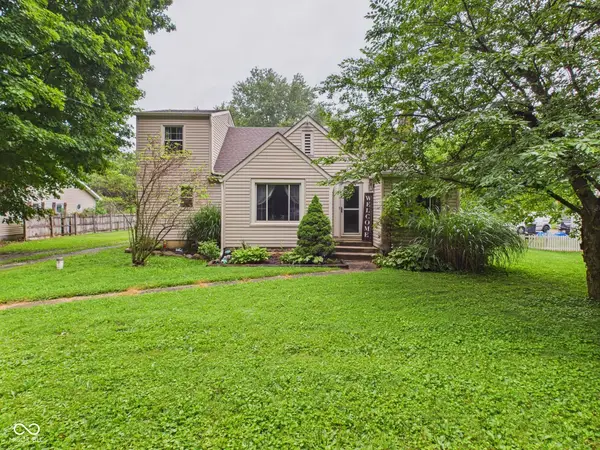 $279,900Active4 beds 2 baths2,130 sq. ft.
$279,900Active4 beds 2 baths2,130 sq. ft.364 E 500 S, Anderson, IN 46013
MLS# 22053406Listed by: RE/MAX REAL ESTATE SOLUTIONS - Open Sat, 12 to 2pmNew
 $225,000Active3 beds 2 baths1,479 sq. ft.
$225,000Active3 beds 2 baths1,479 sq. ft.1606 E 7th Street, Anderson, IN 46012
MLS# 22053391Listed by: RE/MAX REAL ESTATE SOLUTIONS - New
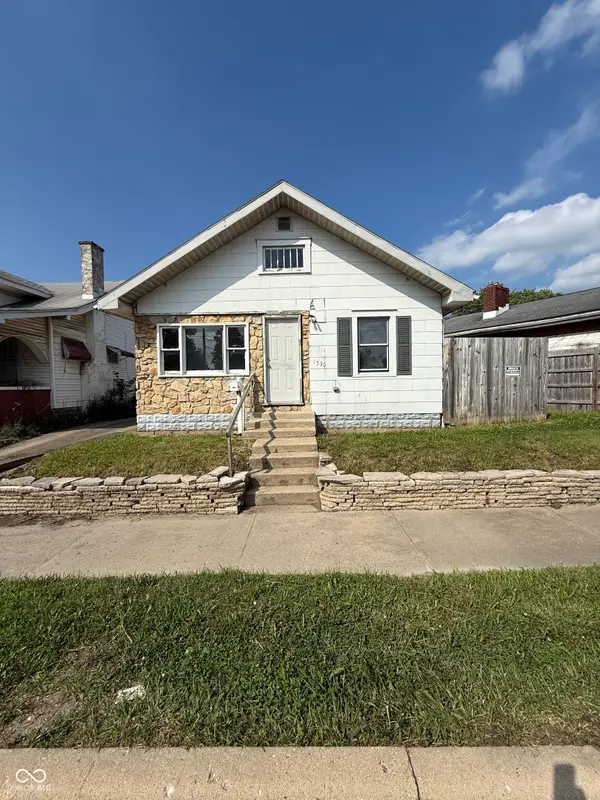 $69,900Active2 beds 1 baths940 sq. ft.
$69,900Active2 beds 1 baths940 sq. ft.1530 Ohio Avenue, Anderson, IN 46016
MLS# 22052071Listed by: KELLER WILLIAMS INDPLS METRO N
