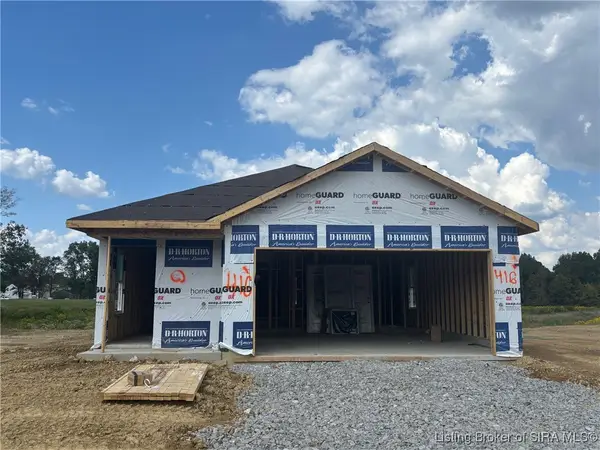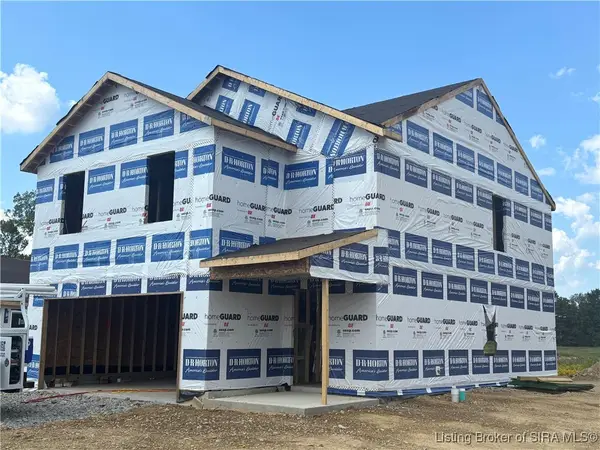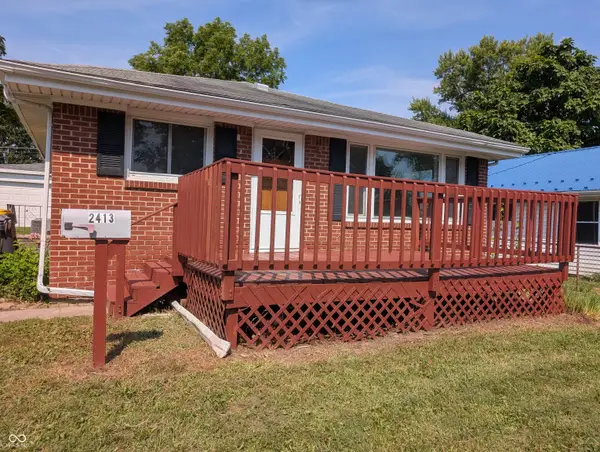5749 Granite Drive, Anderson, IN 46013
Local realty services provided by:Schuler Bauer Real Estate ERA Powered
5749 Granite Drive,Anderson, IN 46013
$279,900
- 3 Beds
- 3 Baths
- 2,388 sq. ft.
- Single family
- Active
Listed by:kristopher elliott
Office:booker realty
MLS#:22060056
Source:IN_MIBOR
Price summary
- Price:$279,900
- Price per sq. ft.:$117.21
About this home
Welcome to this spacious 3 bedroom, 2.5 bath home tucked into a quiet cul-de-sac on nearly half an acre in desirable Greystone North. Step inside the two-story foyer and into the open-concept great room, dining area, and kitchen - perfect for entertaining or everyday living. The great room features a cozy corner fireplace and a wall of windows overlooking the backyard, offering beautiful Indiana sunsets year-round. The first floor comes complete with a separate office for those work-from-home days. The kitchen is designed with function and style in mind, complete with a center island, breakfast bar, pantry, and all appliances included. Upstairs, a large versatile loft provides additional living space, while the primary suite boasts vaulted ceilings, plant shelf detail, two walk-in closets, and a full bath with double sinks, garden tub, and separate shower. Peace of mind comes with major updates already done -HVAC and electric water heater replaced within the last 5 years. Outside, you'll enjoy one of the largest lots in the neighborhood, with a fully fenced backyard and plenty of room to relax or play. Don't miss this rare opportunity on Anderson's south side, only 20 minutes from Hamilton Town Center, schedule your showing today!
Contact an agent
Home facts
- Year built:2005
- Listing ID #:22060056
- Added:5 day(s) ago
- Updated:September 17, 2025 at 02:35 AM
Rooms and interior
- Bedrooms:3
- Total bathrooms:3
- Full bathrooms:2
- Half bathrooms:1
- Living area:2,388 sq. ft.
Heating and cooling
- Cooling:Central Electric
- Heating:Forced Air
Structure and exterior
- Year built:2005
- Building area:2,388 sq. ft.
- Lot area:0.46 Acres
Utilities
- Water:Public Water
Finances and disclosures
- Price:$279,900
- Price per sq. ft.:$117.21
New listings near 5749 Granite Drive
- New
 $250,000Active3 beds 2 baths1,498 sq. ft.
$250,000Active3 beds 2 baths1,498 sq. ft.6912 Fairview Street, Anderson, IN 46013
MLS# 22059135Listed by: BERKSHIRE HATHAWAY HOME - New
 $449,910Active4 beds 3 baths3,085 sq. ft.
$449,910Active4 beds 3 baths3,085 sq. ft.2234 Malibu Court, Anderson, IN 46012
MLS# 22062922Listed by: RE/MAX REAL ESTATE SOLUTIONS - New
 $199,900Active3 beds 1 baths1,734 sq. ft.
$199,900Active3 beds 1 baths1,734 sq. ft.2208 Van Buskirk Road, Anderson, IN 46011
MLS# 22062798Listed by: PILLARIO PROPERTY MANAGEMENT LLC - Open Sun, 2 to 3:30pmNew
 $150,000Active2 beds 3 baths1,563 sq. ft.
$150,000Active2 beds 3 baths1,563 sq. ft.4318 Brian Road, Anderson, IN 46013
MLS# 22063080Listed by: HCA ESTATES, L.L.C. - New
 $185,000Active3 beds 2 baths1,447 sq. ft.
$185,000Active3 beds 2 baths1,447 sq. ft.3606 Church Drive, Anderson, IN 46013
MLS# 22063114Listed by: RE/MAX FIRST INTEGRITY - New
 $287,465Active3 beds 2 baths1,257 sq. ft.
$287,465Active3 beds 2 baths1,257 sq. ft.2016 Derby Way, Memphis, IN 47143
MLS# 2025011125Listed by: HMS REAL ESTATE, LLC - New
 $317,830Active4 beds 3 baths1,953 sq. ft.
$317,830Active4 beds 3 baths1,953 sq. ft.2014 Derby Way, Memphis, IN 47143
MLS# 2025011126Listed by: HMS REAL ESTATE, LLC - New
 $155,000Active3 beds 2 baths1,008 sq. ft.
$155,000Active3 beds 2 baths1,008 sq. ft.2413 Silver Street, Anderson, IN 46012
MLS# 22056525Listed by: ENGEL & VOLKERS - New
 $244,000Active4 beds 3 baths1,904 sq. ft.
$244,000Active4 beds 3 baths1,904 sq. ft.1002 Oregon Way, Anderson, IN 46012
MLS# 22062838Listed by: HASHTAG REAL ESTATE - New
 $309,000Active3 beds 2 baths1,676 sq. ft.
$309,000Active3 beds 2 baths1,676 sq. ft.2409 Melody Lane, Anderson, IN 46012
MLS# 22057265Listed by: CARPENTER, REALTORS
