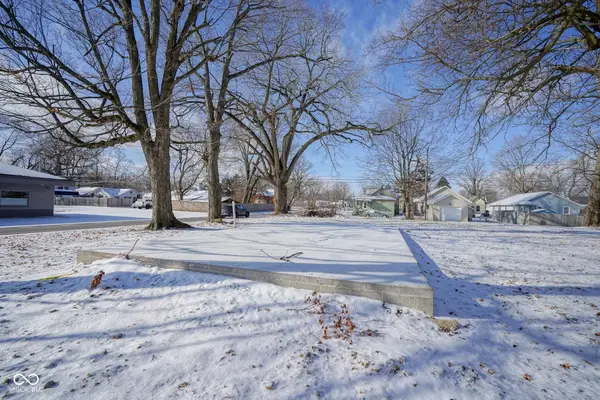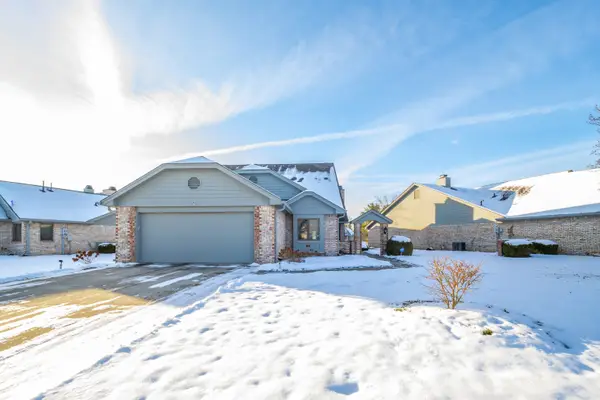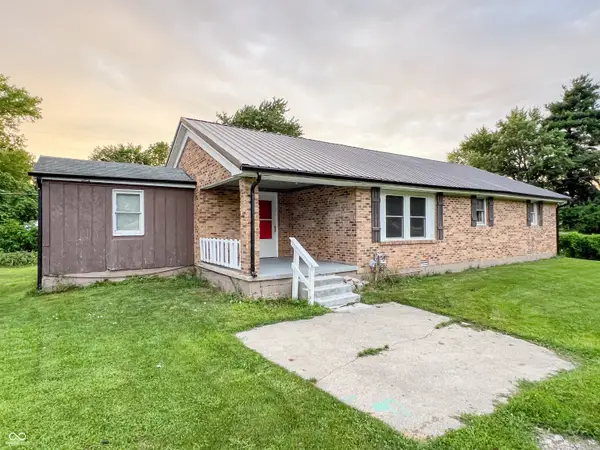723 Green Meadow Drive, Anderson, IN 46011
Local realty services provided by:Schuler Bauer Real Estate ERA Powered
723 Green Meadow Drive,Anderson, IN 46011
$354,900
- 4 Beds
- 3 Baths
- 2,643 sq. ft.
- Single family
- Active
Listed by: jacqueline alexander
Office: green forest realty
MLS#:22004925
Source:IN_MIBOR
Price summary
- Price:$354,900
- Price per sq. ft.:$134.28
About this home
This traditional two-story home is nestled in Longfellow Woods. It features a grand entrance with original tile flooring and a spacious formal living room. The kitchen has lots of natural light and boasts updates including granite countertops and stainless-steel appliances. The dining room showcases exposed wooden beams, a gas fireplace, and patio doors leading to a three-season room. The expansive primary bedroom suite includes a large bathroom and walk-in closet. Upstairs, custom-built cabinetry and shelving create a convenient office space, complemented by three additional bedrooms. Granite countertops and beautiful woodworking are found throughout the home. An oversized two-car garage includes stairs to a second-story attic for ample storage. The property's prime location offers access to Longfellow's array of amenities, such as a pool, hot tub, tennis, pickleball and basketball courts, along with the gym and the clubhouse.
Contact an agent
Home facts
- Year built:1978
- Listing ID #:22004925
- Added:460 day(s) ago
- Updated:January 07, 2026 at 04:08 PM
Rooms and interior
- Bedrooms:4
- Total bathrooms:3
- Full bathrooms:2
- Half bathrooms:1
- Living area:2,643 sq. ft.
Heating and cooling
- Cooling:Central Electric
- Heating:Forced Air, Gas, Heat Pump
Structure and exterior
- Year built:1978
- Building area:2,643 sq. ft.
- Lot area:0.42 Acres
Utilities
- Water:City/Municipal
Finances and disclosures
- Price:$354,900
- Price per sq. ft.:$134.28
New listings near 723 Green Meadow Drive
 $160,000Pending3 beds 2 baths1,754 sq. ft.
$160,000Pending3 beds 2 baths1,754 sq. ft.2318 E 40th Street, Anderson, IN 46013
MLS# 22078478Listed by: KELLER WILLIAMS INDY METRO NE- New
 $80,000Active2 beds 1 baths766 sq. ft.
$80,000Active2 beds 1 baths766 sq. ft.2626 Morton Street, Anderson, IN 46016
MLS# 22078458Listed by: KELLER WILLIAMS INDY METRO NE  $135,000Pending3 beds 1 baths1,007 sq. ft.
$135,000Pending3 beds 1 baths1,007 sq. ft.130 Elva Street, Anderson, IN 46013
MLS# 22078720Listed by: RE/MAX REAL ESTATE SOLUTIONS- New
 $20,000Active0.15 Acres
$20,000Active0.15 Acres1523 Arrow Avenue, Anderson, IN 46016
MLS# 22078412Listed by: TRUEBLOOD REAL ESTATE - New
 $75,000Active3 beds 2 baths1,680 sq. ft.
$75,000Active3 beds 2 baths1,680 sq. ft.514 Welcome Way, Anderson, IN 46013
MLS# 22078398Listed by: RE/MAX REAL ESTATE SOLUTIONS - New
 $269,900Active3 beds 3 baths2,090 sq. ft.
$269,900Active3 beds 3 baths2,090 sq. ft.4005 Haven Place, Anderson, IN 46011
MLS# 22078387Listed by: GREEN FOREST REALTY - New
 $410,000Active3 beds 3 baths3,016 sq. ft.
$410,000Active3 beds 3 baths3,016 sq. ft.2405 Sagamore Drive, Anderson, IN 46011
MLS# 22077032Listed by: KELLER WILLIAMS INDY METRO NE - New
 $250,000Active3 beds 3 baths1,960 sq. ft.
$250,000Active3 beds 3 baths1,960 sq. ft.4408 Brenda Drive, Anderson, IN 46013
MLS# 22078327Listed by: THRIVE REAL ESTATE LLC  $179,000Pending3 beds 2 baths1,242 sq. ft.
$179,000Pending3 beds 2 baths1,242 sq. ft.2618 W 25th Street, Anderson, IN 46011
MLS# 22078204Listed by: TRUEBLOOD REAL ESTATE- New
 $135,000Active3 beds 2 baths1,290 sq. ft.
$135,000Active3 beds 2 baths1,290 sq. ft.2803 Dewey Street, Anderson, IN 46016
MLS# 22077404Listed by: CARPENTER, REALTORS
