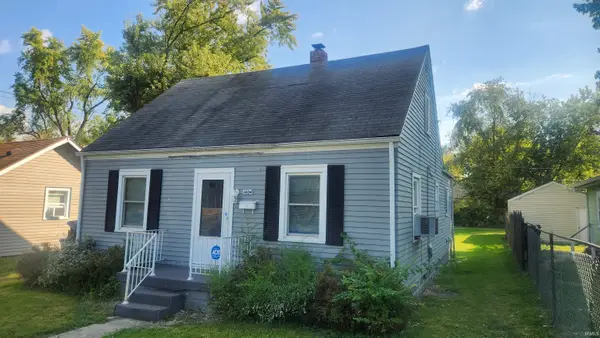826 E 31st Street, Anderson, IN 46016
Local realty services provided by:Schuler Bauer Real Estate ERA Powered
826 E 31st Street,Anderson, IN 46016
$129,900
- 2 Beds
- 1 Baths
- 1,056 sq. ft.
- Single family
- Active
Listed by:kim goodwin
Office:re/max at the crossing
MLS#:22058360
Source:IN_MIBOR
Price summary
- Price:$129,900
- Price per sq. ft.:$123.01
About this home
Welcome to this adorable 2-bedroom, 1-bath home with endless possibilities! Inside, you'll find some of the flooring has been updated, a bonus room that could easily serve as a 3rd bedroom, home office, or playroom, and an open concept living and dining area perfect for gatherings. The kitchen comes equipped with a stove and refrigerator, and the washer and dryer are also included for your convenience. A spacious full basement offers plenty of storage and potential to finish for future living space. Outside, you'll love relaxing on the inviting front porch or entertaining in the fenced backyard with a deck-ideal for kids & pets. The home sits on a corner lot and includes a detached 2 car garage for extra storage and parking. The home is located just minutes from shopping and restaurants. This well-loved home has been owned by the same family for over 20 years and is being sold AS-IS. Seller will offer a home warranty to the buyer for up to $600. New water heater 2023, Roof new in 2007, furnace & AC new in 2012. Don't miss your chance to make this charming property your own!
Contact an agent
Home facts
- Year built:1925
- Listing ID #:22058360
- Added:44 day(s) ago
- Updated:October 06, 2025 at 10:44 PM
Rooms and interior
- Bedrooms:2
- Total bathrooms:1
- Full bathrooms:1
- Living area:1,056 sq. ft.
Heating and cooling
- Cooling:Central Electric
- Heating:Forced Air
Structure and exterior
- Year built:1925
- Building area:1,056 sq. ft.
- Lot area:0.12 Acres
Schools
- Middle school:Highland Middle School
Utilities
- Water:Public Water
Finances and disclosures
- Price:$129,900
- Price per sq. ft.:$123.01
New listings near 826 E 31st Street
- New
 $81,500Active2 beds 1 baths1,395 sq. ft.
$81,500Active2 beds 1 baths1,395 sq. ft.1101 Forest Drive, Anderson, IN 46011
MLS# 22066852Listed by: RED BRIDGE REAL ESTATE - New
 $249,900Active5 beds 3 baths2,986 sq. ft.
$249,900Active5 beds 3 baths2,986 sq. ft.1309 Ranike Drive, Anderson, IN 46012
MLS# 22065708Listed by: RE/MAX COMPLETE - New
 $75,000Active3 beds 1 baths1,090 sq. ft.
$75,000Active3 beds 1 baths1,090 sq. ft.1404 Walton Street, Anderson, IN 46016
MLS# 202540323Listed by: BURKE REALTY - New
 $255,000Active3 beds 5 baths2,980 sq. ft.
$255,000Active3 beds 5 baths2,980 sq. ft.1606 E 8th Street, Anderson, IN 46012
MLS# 22066446Listed by: KELLER WILLIAMS INDY METRO NE - New
 $270,000Active4 beds 1 baths1,402 sq. ft.
$270,000Active4 beds 1 baths1,402 sq. ft.4765 E 200 N Road, Anderson, IN 46012
MLS# 202540221Listed by: GREEN FOREST REALTY - New
 $690,000Active4 beds 4 baths3,204 sq. ft.
$690,000Active4 beds 4 baths3,204 sq. ft.3533 Alexandria Pike, Anderson, IN 46012
MLS# 202540220Listed by: GREEN FOREST REALTY  $95,500Pending3 beds 1 baths1,322 sq. ft.
$95,500Pending3 beds 1 baths1,322 sq. ft.2016 Crystal Street, Anderson, IN 46012
MLS# 22061735Listed by: CARPENTER, REALTORS- New
 $79,900Active3 beds 2 baths2,096 sq. ft.
$79,900Active3 beds 2 baths2,096 sq. ft.832 W 4th Street, Anderson, IN 46016
MLS# 22066426Listed by: LIST WITH BEN, LLC - New
 $59,900Active2 beds 1 baths768 sq. ft.
$59,900Active2 beds 1 baths768 sq. ft.4223 Delaware Street, Anderson, IN 46013
MLS# 22062986Listed by: RE/MAX EDGE - New
 $150,000Active3 beds 2 baths1,642 sq. ft.
$150,000Active3 beds 2 baths1,642 sq. ft.1114 Indiana Avenue, Anderson, IN 46012
MLS# 22066332Listed by: GREEN FOREST REALTY
