893 W 500 S, Anderson, IN 46013
Local realty services provided by:Schuler Bauer Real Estate ERA Powered

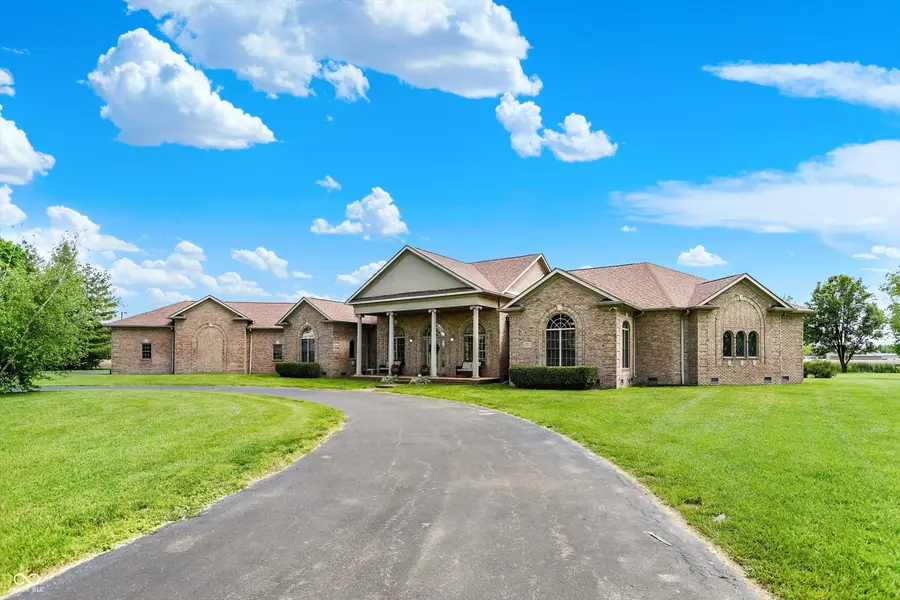
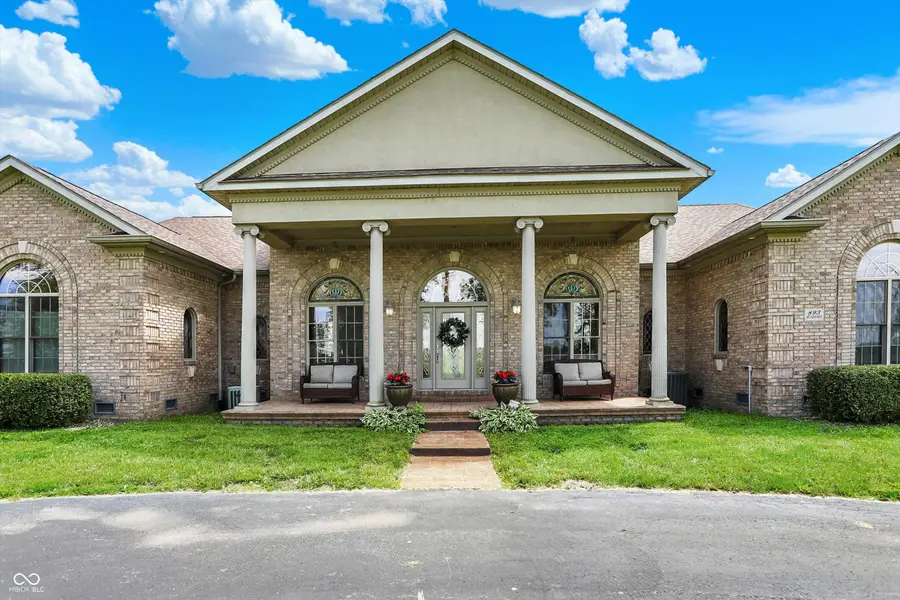
893 W 500 S,Anderson, IN 46013
$999,999
- 4 Beds
- 3 Baths
- 5,282 sq. ft.
- Single family
- Active
Listed by:lisa antonacci
Office:compass indiana, llc.
MLS#:22038843
Source:IN_MIBOR
Price summary
- Price:$999,999
- Price per sq. ft.:$189.32
About this home
Honey, stop the car! This stunning luxury home spans 5,282 sq ft and features 4 bedrooms and 2.5 baths, all with beautiful mahogany floors. Located in the Pendleton School District and situated on 9 serene acres, this property also offers a stocked pond perfect for family fishing. The open-concept Chef's Kitchen boasts professional stainless steel appliances, including a Dacor 48" Dual Fuel Range equipped with 2 convection ovens and a 6-burner gas cooktop. It also features a Viking stainless steel range hood, a huge center island with a breakfast bar, and a seating area that seamlessly connects to the Great Room, which includes a stone wood-burning fireplace-ideal for entertaining. In addition to the Great Room, you'll find a formal Living Room and Dining area enhanced by transom windows. The luxurious Primary Suite features a cozy sitting area, a spa-like en-suite Bathroom with a Whirlpool tub, and French doors leading to a patio. Begin your mornings with coffee on the stamped concrete porch, overlooking the extraordinary property and pond. Plus, ample storage is provided in the 40x60 pole barn, which features two overhead doors and a workshop. Welcome to your dream home!
Contact an agent
Home facts
- Year built:2003
- Listing Id #:22038843
- Added:71 day(s) ago
- Updated:July 07, 2025 at 11:41 PM
Rooms and interior
- Bedrooms:4
- Total bathrooms:3
- Full bathrooms:2
- Half bathrooms:1
- Living area:5,282 sq. ft.
Heating and cooling
- Cooling:Central Electric
- Heating:Forced Air, Wood Stove
Structure and exterior
- Year built:2003
- Building area:5,282 sq. ft.
- Lot area:9 Acres
Schools
- High school:Pendleton Heights High School
- Middle school:Pendleton Heights Middle School
Finances and disclosures
- Price:$999,999
- Price per sq. ft.:$189.32
New listings near 893 W 500 S
- New
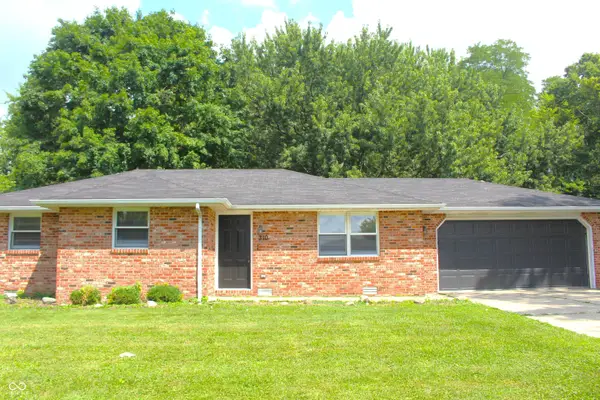 $249,900Active3 beds 2 baths1,523 sq. ft.
$249,900Active3 beds 2 baths1,523 sq. ft.310 Stoner Drive, Anderson, IN 46013
MLS# 22056441Listed by: J S RUIZ REALTY, INC. - New
 $229,900Active-- beds -- baths
$229,900Active-- beds -- baths1507 W 7th Street, Anderson, IN 46016
MLS# 21933578Listed by: RE/MAX REAL ESTATE SOLUTIONS - New
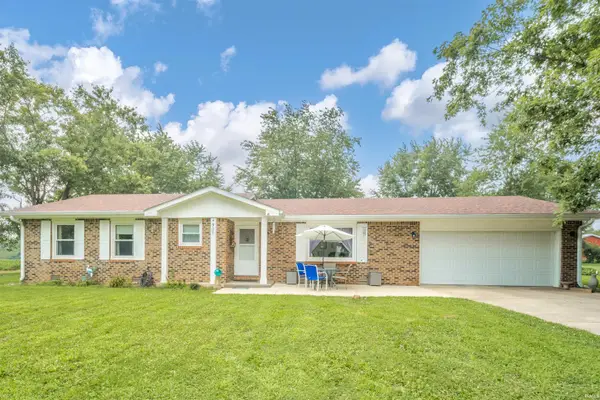 $299,900Active3 beds 2 baths1,304 sq. ft.
$299,900Active3 beds 2 baths1,304 sq. ft.4927 Alexandria Pike, Anderson, IN 46012
MLS# 202532259Listed by: KELLER WILLIAMS INDY METRO NE - New
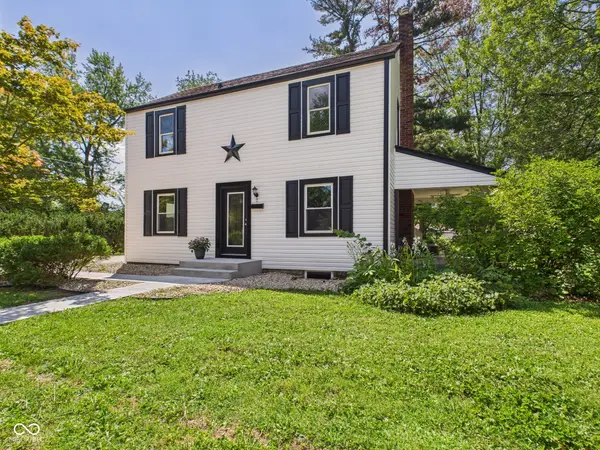 $299,900Active3 beds 2 baths1,838 sq. ft.
$299,900Active3 beds 2 baths1,838 sq. ft.5 Willow Road, Anderson, IN 46011
MLS# 22056252Listed by: RE/MAX REAL ESTATE SOLUTIONS - New
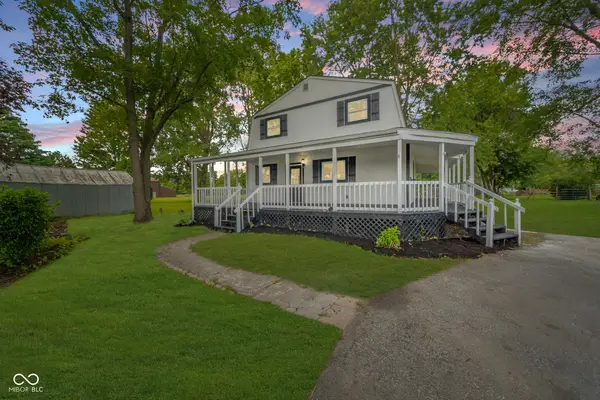 $224,900Active3 beds 2 baths2,880 sq. ft.
$224,900Active3 beds 2 baths2,880 sq. ft.2626 E 200 S, Anderson, IN 46017
MLS# 22056664Listed by: KELLER WILLIAMS INDY METRO NE - New
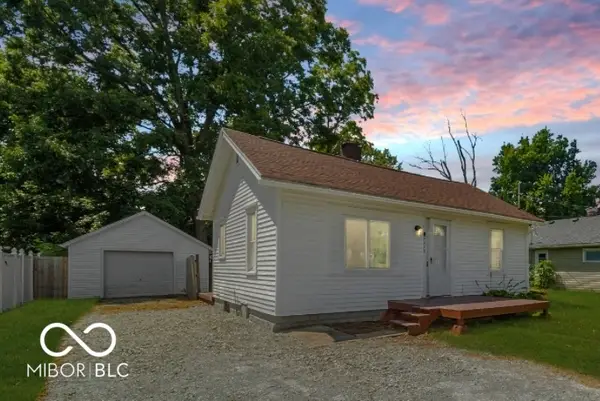 $110,000Active2 beds 1 baths572 sq. ft.
$110,000Active2 beds 1 baths572 sq. ft.2313 E 5th Street, Anderson, IN 46012
MLS# 22056704Listed by: KELLER WILLIAMS INDY METRO NE - New
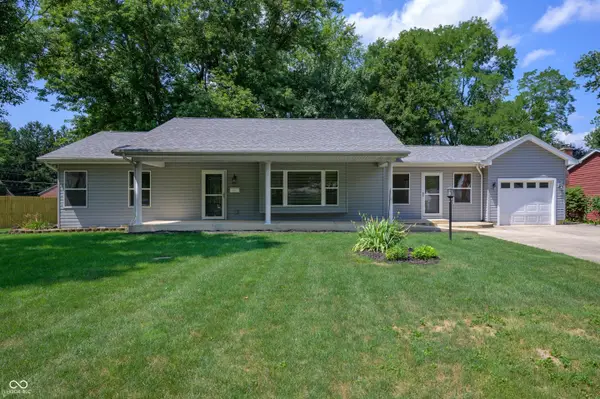 $210,000Active2 beds 2 baths1,080 sq. ft.
$210,000Active2 beds 2 baths1,080 sq. ft.625 Pershing Drive, Anderson, IN 46011
MLS# 22055829Listed by: KELLER WILLIAMS INDY METRO NE - New
 $250,000Active4 beds 2 baths2,144 sq. ft.
$250,000Active4 beds 2 baths2,144 sq. ft.6264 W 210 N, Anderson, IN 46011
MLS# 22056371Listed by: CENTURY 21 SCHEETZ - New
 $180,000Active3 beds 2 baths1,801 sq. ft.
$180,000Active3 beds 2 baths1,801 sq. ft.6408 Rosalind Lane, Anderson, IN 46013
MLS# 22044932Listed by: RE/MAX REAL ESTATE SOLUTIONS - New
 $104,900Active2 beds 1 baths876 sq. ft.
$104,900Active2 beds 1 baths876 sq. ft.2108 Silver Street, Anderson, IN 46012
MLS# 22055156Listed by: RE/MAX REAL ESTATE SOLUTIONS
