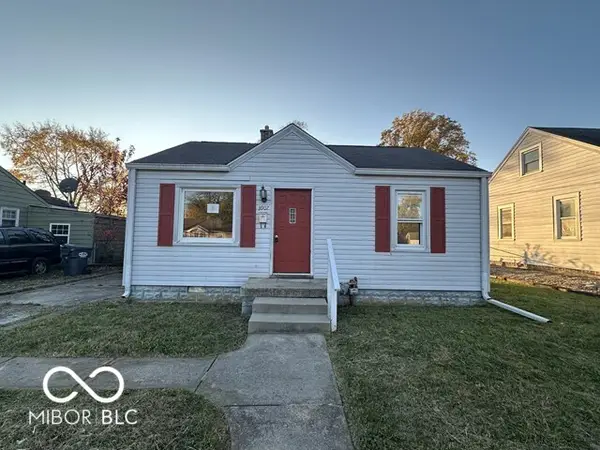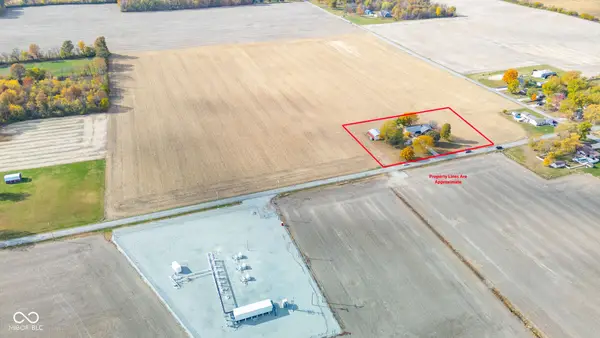901 Fremont Drive, Anderson, IN 46012
Local realty services provided by:Schuler Bauer Real Estate ERA Powered
Listed by: bradley miller
Office: re/max real estate solutions
MLS#:22052364
Source:IN_MIBOR
Price summary
- Price:$209,900
- Price per sq. ft.:$83.23
About this home
Welcome to this beautifully updated single-story brick ranch home featuring a partially finished basement and modern amenities throughout. Step inside to find updated flooring that flows seamlessly through the main level, adding warmth and style to every room. The home features a large living room with luxury vinyl flooring throughout. The kitchen is a chef's dream showcasing new appliances, granite countertops and soft close cabinetry- offering both function and elegance. The primary bathroom has been thoughtfully upgraded with a sleek tile shower and marble countertop vanity. Each bedroom is designed with convenience in mind featuring closets equipped with automatic lighting. Downstairs, the spacious basement provides a cozy fireplace, brand new epoxy flooring, and multiple functional areas including a bonus room with vinyl plank flooring, a utility room, and a newly added half bathroom- ideal for entertaining or extra living space. The attached garage is fully finished, complete with new epoxy flooring, updated lighting and freshly finished drywall, making it perfect for storage, a workshop or a clean parking space. This home offers peace of mind with major systems updates completed in 2025 including a new furnace, AC unit, all new ductwork, updated plumbing, updated electrical, and upgraded drain system. Move-In Ready and built to impress, this home is a rare find-modern comfort in a classic brick ranch design.
Contact an agent
Home facts
- Year built:1956
- Listing ID #:22052364
- Added:118 day(s) ago
- Updated:November 19, 2025 at 12:41 AM
Rooms and interior
- Bedrooms:2
- Total bathrooms:2
- Full bathrooms:1
- Half bathrooms:1
- Living area:2,168 sq. ft.
Heating and cooling
- Cooling:Central Electric
- Heating:Forced Air
Structure and exterior
- Year built:1956
- Building area:2,168 sq. ft.
- Lot area:0.19 Acres
Utilities
- Water:Public Water
Finances and disclosures
- Price:$209,900
- Price per sq. ft.:$83.23
New listings near 901 Fremont Drive
- New
 $90,000Active3 beds 1 baths1,897 sq. ft.
$90,000Active3 beds 1 baths1,897 sq. ft.1907 Lowell Avenue, Anderson, IN 46011
MLS# 22073429Listed by: F.C. TUCKER/PROSPERITY - New
 $75,000Active1 beds 1 baths705 sq. ft.
$75,000Active1 beds 1 baths705 sq. ft.917 Hickory Street, Anderson, IN 46012
MLS# 22073969Listed by: WEIGHTMAN REALTY GROUP, LLC - New
 $234,900Active3 beds 2 baths2,012 sq. ft.
$234,900Active3 beds 2 baths2,012 sq. ft.3827 E State Road 236, Anderson, IN 46017
MLS# 22073833Listed by: DOUG RECTOR - New
 $225,000Active3 beds 3 baths2,098 sq. ft.
$225,000Active3 beds 3 baths2,098 sq. ft.802 Maplewood Avenue, Anderson, IN 46012
MLS# 22073315Listed by: F.C. TUCKER/PROSPERITY - New
 $89,900Active2 beds 1 baths800 sq. ft.
$89,900Active2 beds 1 baths800 sq. ft.3907 Haverhill Drive, Anderson, IN 46013
MLS# 22073767Listed by: RE/MAX AT THE CROSSING - New
 $154,900Active2 beds 1 baths1,259 sq. ft.
$154,900Active2 beds 1 baths1,259 sq. ft.2007 Columbus Avenue, Anderson, IN 46016
MLS# 202546334Listed by: RE/MAX REAL ESTATE GROUPS  $32,000Pending1 beds 1 baths676 sq. ft.
$32,000Pending1 beds 1 baths676 sq. ft.808 E 20th Street, Anderson, IN 46016
MLS# 22073477Listed by: RE/MAX REAL ESTATE SOLUTIONS- New
 $259,900Active-- beds -- baths
$259,900Active-- beds -- baths1905 E Balsam Court, Anderson, IN 46011
MLS# 22073452Listed by: CIRCLE 8, LLC  $432,000Pending36.62 Acres
$432,000Pending36.62 Acres0 N 200 W, Anderson, IN 46011
MLS# 22073044Listed by: BERKSHIRE HATHAWAY HOME- New
 $249,900Active3 beds 2 baths2,234 sq. ft.
$249,900Active3 beds 2 baths2,234 sq. ft.1110 Van Buskirk Road, Anderson, IN 46011
MLS# 22073473Listed by: RE/MAX LEGACY
