906 Raible Avenue, Anderson, IN 46011
Local realty services provided by:Schuler Bauer Real Estate ERA Powered
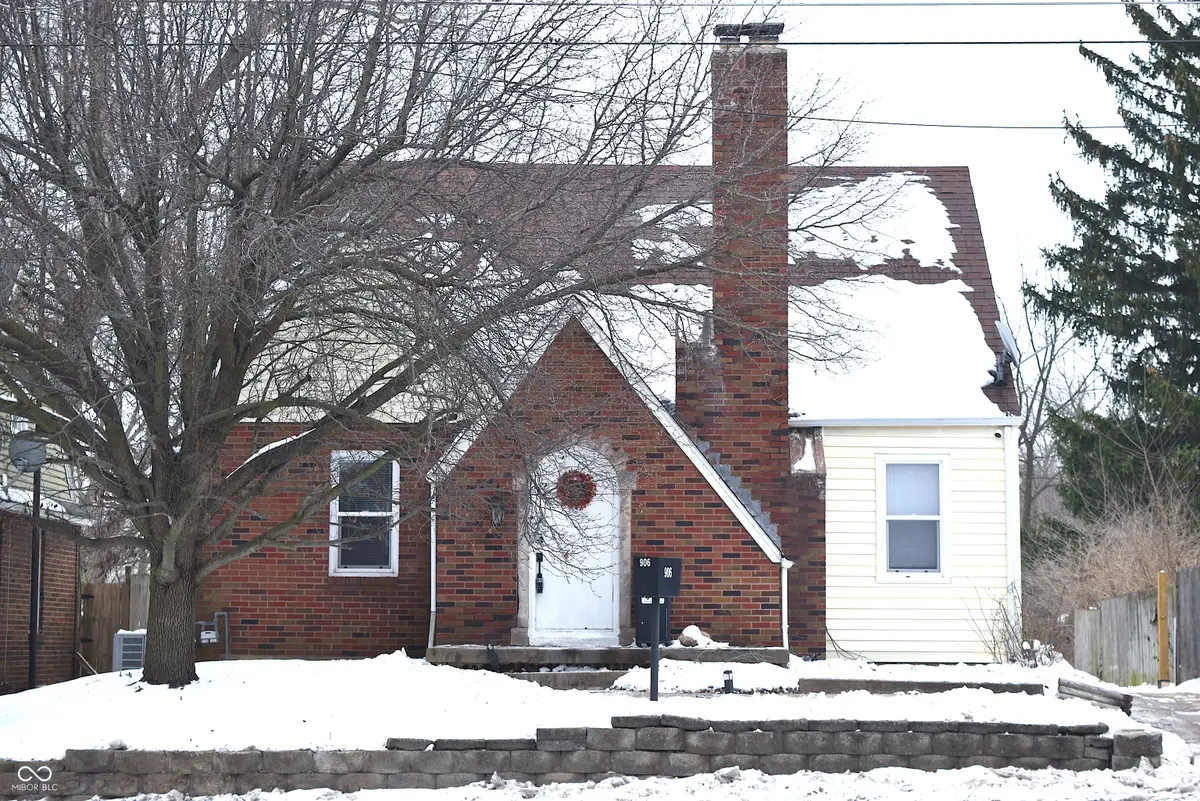
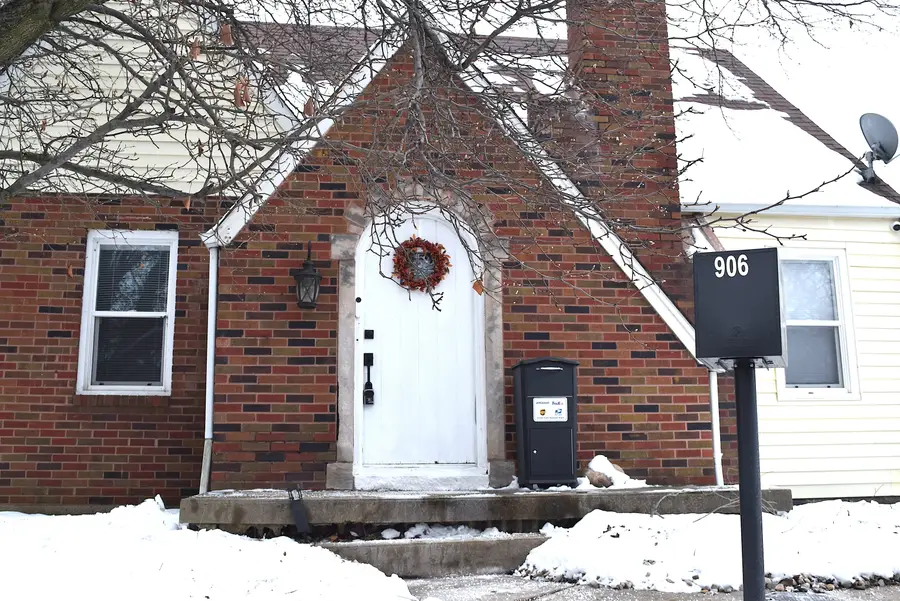

906 Raible Avenue,Anderson, IN 46011
$157,000
- 3 Beds
- 2 Baths
- 1,361 sq. ft.
- Single family
- Pending
Listed by:lynn geis
Office:re/max centerstone
MLS#:22017975
Source:IN_MIBOR
Price summary
- Price:$157,000
- Price per sq. ft.:$70.85
About this home
Cozy 3 Bed and 2 Full Bath Home Atop a Hill with Overlook. Quaint Rounded Solid Wood Front Door Welcomes you into the Entry Way and then into a Large Family Room with Wood Burning Masonry Fireplace. Charming Arched Openings Between Rooms. Family Room Opens into Bright Dining Room. Enter Kitchen from Dining Room or Hallway. Kitchen with Laminate Flooring has New Dishwasher, Oven/Range, & Microwave. All Appliances & Washer & Dryer are Included. Rooms have been Newly Painted and All Windows are Newer Jeld-Wen Vinyl Thermopane and have new Blinds. Floors in Bedrooms, Dining Room, & Living Room are Beautiful and Finished Hardwoods. 1 Bedroom on Main Floor and 2 Bedrooms Upstairs. Full Bath with Tub/Shower Combo off Hallway on Main Floor. New Programmable Nest Thermostat in Same Hallway. Newly Painted Floor in Clean & Unfinished Full and Open Basement with Full Bathroom and Laundry Area. Patio and Garage Plus Parking Area, Basketball Goal, and Fire Pit in Back. Secure Mailbox with Key as well as a FED/Ex,Amazon,USPS Secure Drop Box for Packages with Key on the Front Porch. ADT Security Equipment with Doorbell, 3 Cameras, Flood Light, & Alarm Included and Paid for by Sellers. Vacant and Ready for you to Make it your Home! Eligible for up to $10,000 grant!
Contact an agent
Home facts
- Year built:1939
- Listing Id #:22017975
- Added:195 day(s) ago
- Updated:July 04, 2025 at 10:36 PM
Rooms and interior
- Bedrooms:3
- Total bathrooms:2
- Full bathrooms:2
- Living area:1,361 sq. ft.
Heating and cooling
- Heating:Forced Air
Structure and exterior
- Year built:1939
- Building area:1,361 sq. ft.
- Lot area:0.13 Acres
Schools
- Middle school:Highland Middle School
Utilities
- Water:City/Municipal
Finances and disclosures
- Price:$157,000
- Price per sq. ft.:$70.85
New listings near 906 Raible Avenue
- New
 $164,900Active4 beds 2 baths2,150 sq. ft.
$164,900Active4 beds 2 baths2,150 sq. ft.2325 Oakwood Drive, Anderson, IN 46011
MLS# 22053948Listed by: KELLER WILLIAMS INDY METRO S - New
 $55,000Active-- beds -- baths
$55,000Active-- beds -- baths2209 Noble Street, Anderson, IN 46016
MLS# 22053903Listed by: TRUEBLOOD REAL ESTATE - New
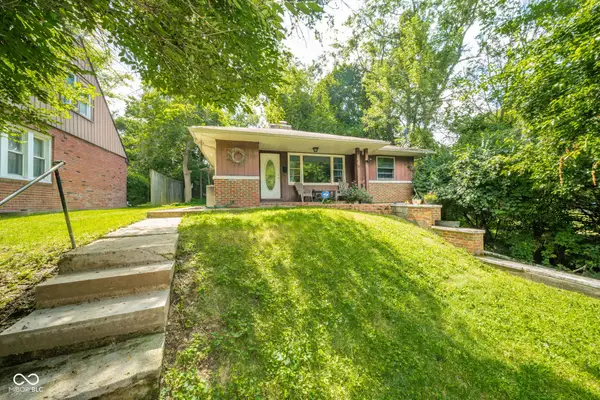 $130,000Active4 beds 2 baths1,748 sq. ft.
$130,000Active4 beds 2 baths1,748 sq. ft.1115 Irving Way, Anderson, IN 46016
MLS# 22053751Listed by: BERKSHIRE HATHAWAY HOME 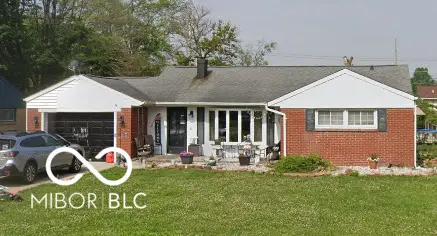 $130,000Pending2 beds 1 baths1,052 sq. ft.
$130,000Pending2 beds 1 baths1,052 sq. ft.233 S Elma Street, Anderson, IN 46012
MLS# 22052991Listed by: KELLER WILLIAMS INDY METRO NE- New
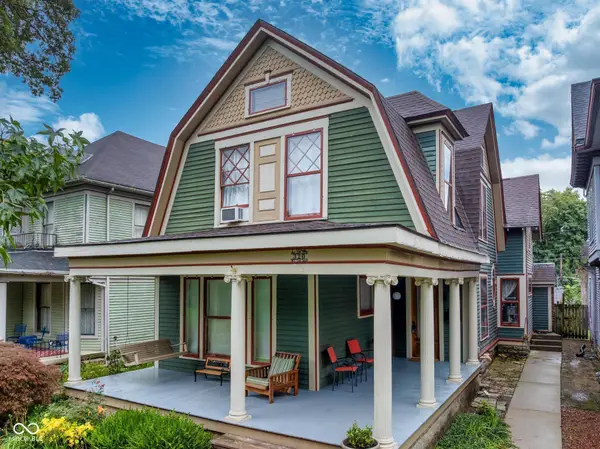 $299,900Active5 beds 2 baths3,059 sq. ft.
$299,900Active5 beds 2 baths3,059 sq. ft.320 W 12th Street, Anderson, IN 46016
MLS# 22053521Listed by: HIGHGARDEN REAL ESTATE - New
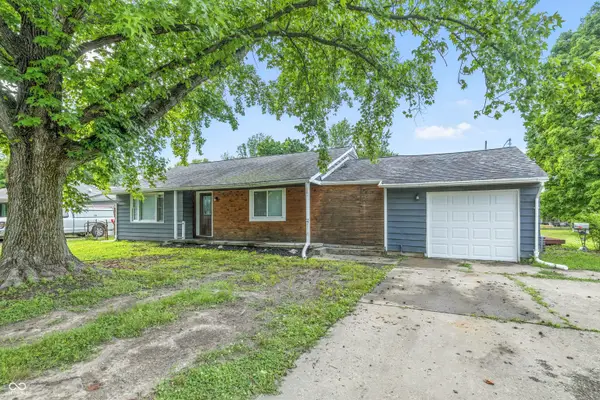 $265,000Active3 beds 2 baths1,356 sq. ft.
$265,000Active3 beds 2 baths1,356 sq. ft.162 W 500 S, Anderson, IN 46013
MLS# 22053620Listed by: PILLARIO PROPERTY MANAGEMENT LLC - Open Sun, 2 to 4pmNew
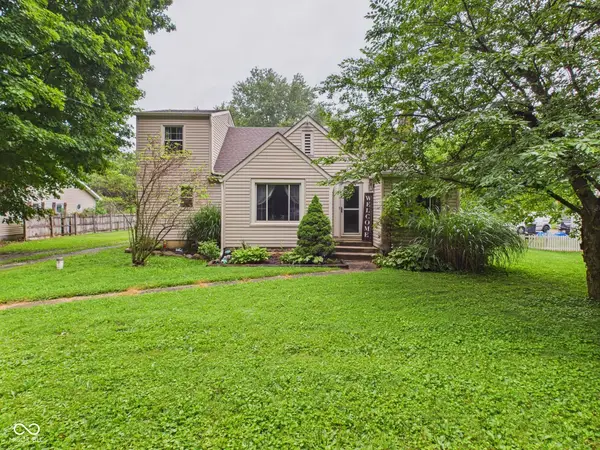 $279,900Active4 beds 2 baths2,130 sq. ft.
$279,900Active4 beds 2 baths2,130 sq. ft.364 E 500 S, Anderson, IN 46013
MLS# 22053406Listed by: RE/MAX REAL ESTATE SOLUTIONS - Open Sat, 12 to 2pmNew
 $225,000Active3 beds 2 baths1,479 sq. ft.
$225,000Active3 beds 2 baths1,479 sq. ft.1606 E 7th Street, Anderson, IN 46012
MLS# 22053391Listed by: RE/MAX REAL ESTATE SOLUTIONS - New
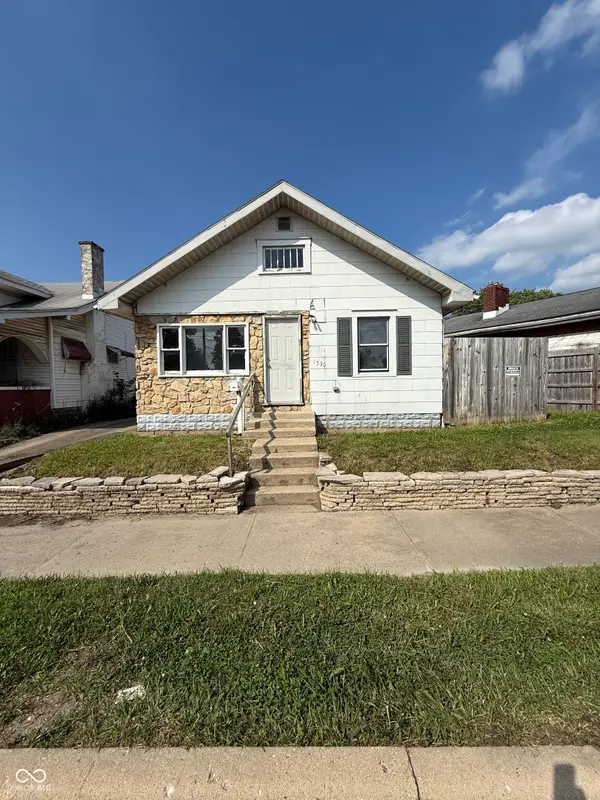 $69,900Active2 beds 1 baths940 sq. ft.
$69,900Active2 beds 1 baths940 sq. ft.1530 Ohio Avenue, Anderson, IN 46016
MLS# 22052071Listed by: KELLER WILLIAMS INDPLS METRO N - New
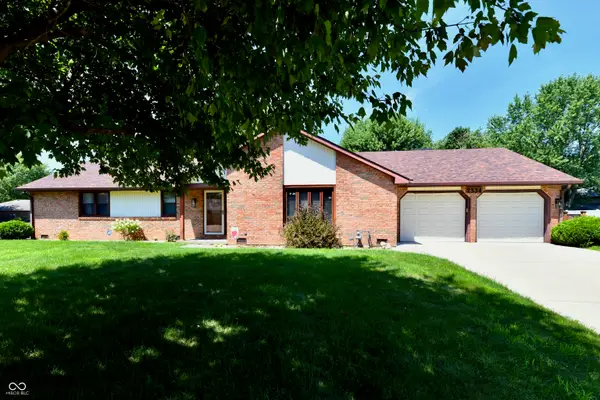 $355,000Active3 beds 3 baths1,812 sq. ft.
$355,000Active3 beds 3 baths1,812 sq. ft.2334 Impala Drive, Anderson, IN 46012
MLS# 22051718Listed by: KELLER WILLIAMS INDY METRO NE
